5011 E 84th Street, Tulsa, OK 74137
Local realty services provided by:Better Homes and Gardens Real Estate Green Country


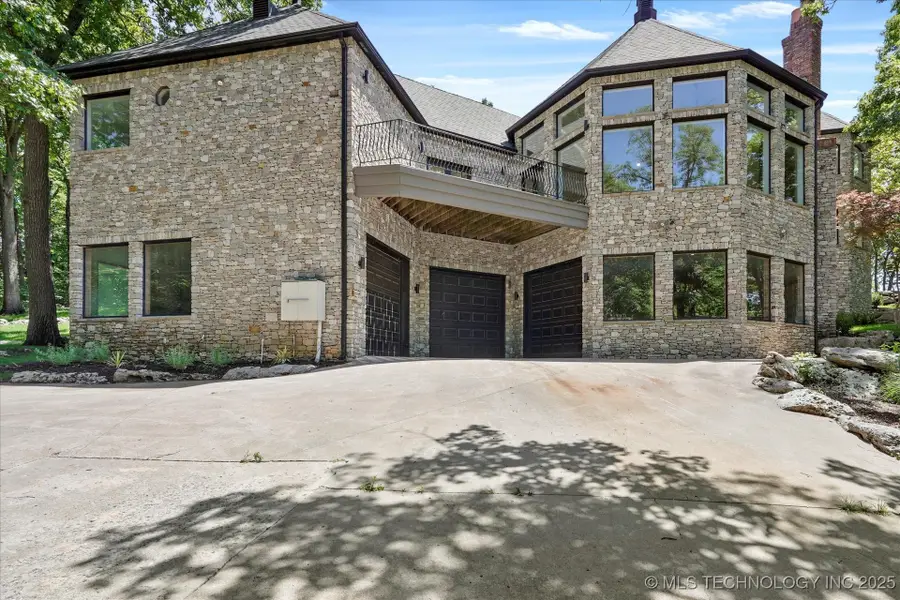
Listed by:jeff l thomas
Office:walter & associates, inc.
MLS#:2522126
Source:OK_NORES
Price summary
- Price:$1,495,000
- Price per sq. ft.:$204.23
About this home
One-of-a-Kind Luxury Estate in Gated Signal Hill. Welcome to this extraordinary custom residence, set on a private one-acre lot in the prestigious gated community of Signal Hill. Originally built in 1999, & has been completely reimagined with a full-scale renovation, every surface touched, every finish elevated to the highest standard. The home feels brand new yet stands on solid architectural bones. Pool featuring swim-up bar stools, surrounded by lush landscaping. A new slab has been poured beneath the pool deck, fully plumbed and ready for your outdoor kitchen vision. There's also a newly constructed dog washing station for your four-legged family members. The expansive lower level offers fully customizable space, with 4,931 square feet (see attached County Assessor/Court House document) & 15' ceilings, a blank canvas for your dreams. Imagine a car collector's showroom (room for 15+ vehicles), golf simulator, bowling alley, indoor shooting range, rock climbing wall, home theater, music studio, spa retreat, or even a private art gallery. The space is also ideal for a gym, CrossFit studio, dance/yoga space, or a sports bar-style lounge with pool tables and big screens. Three (3) 10' commercial-grade garage bay doors and a separate driveway complete the picture. You must tour this rare gem in person to fully appreciate the unmatched craftsmanship and limitless potential.
Contact an agent
Home facts
- Year built:1999
- Listing Id #:2522126
- Added:84 day(s) ago
- Updated:August 14, 2025 at 03:14 PM
Rooms and interior
- Bedrooms:5
- Total bathrooms:4
- Full bathrooms:4
- Living area:7,320 sq. ft.
Heating and cooling
- Cooling:3+ Units
- Heating:Gas
Structure and exterior
- Year built:1999
- Building area:7,320 sq. ft.
- Lot area:0.96 Acres
Schools
- High school:Union
- Elementary school:Darnaby
Finances and disclosures
- Price:$1,495,000
- Price per sq. ft.:$204.23
- Tax amount:$13,600 (2024)
New listings near 5011 E 84th Street
- New
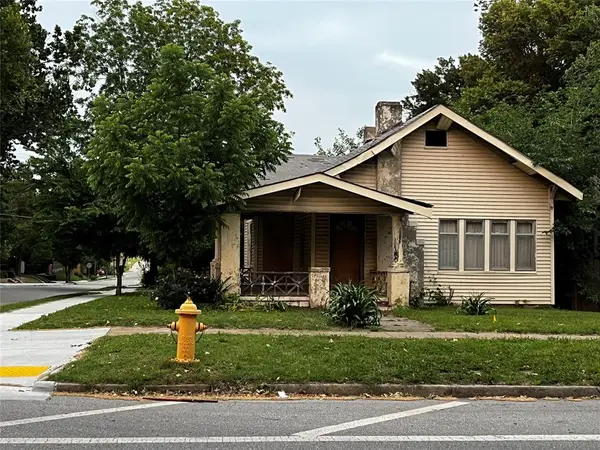 $150,000Active3 beds 1 baths1,344 sq. ft.
$150,000Active3 beds 1 baths1,344 sq. ft.923 N Denver Avenue, Tulsa, OK 74106
MLS# 1185739Listed by: WHITTAKER REALTY CO LLC - New
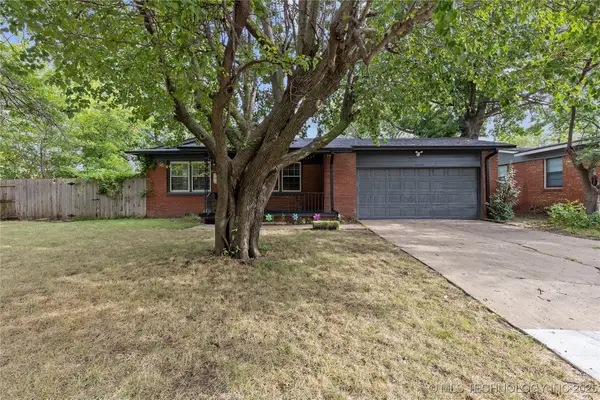 $216,500Active3 beds 2 baths1,269 sq. ft.
$216,500Active3 beds 2 baths1,269 sq. ft.4598 E 45th Street, Tulsa, OK 74135
MLS# 2533577Listed by: MCGRAW, REALTORS - New
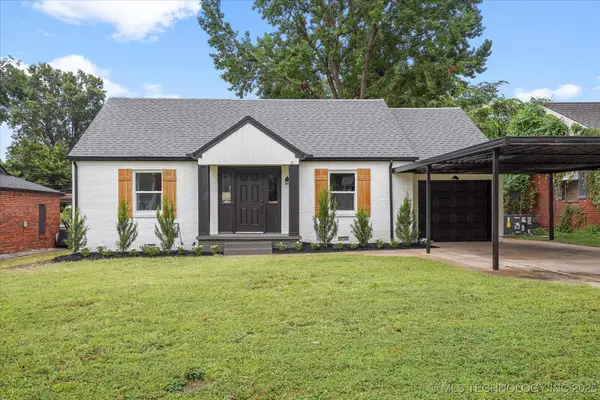 $290,000Active3 beds 2 baths1,563 sq. ft.
$290,000Active3 beds 2 baths1,563 sq. ft.2732 E 1st Street, Tulsa, OK 74104
MLS# 2535696Listed by: TRINITY PROPERTIES - New
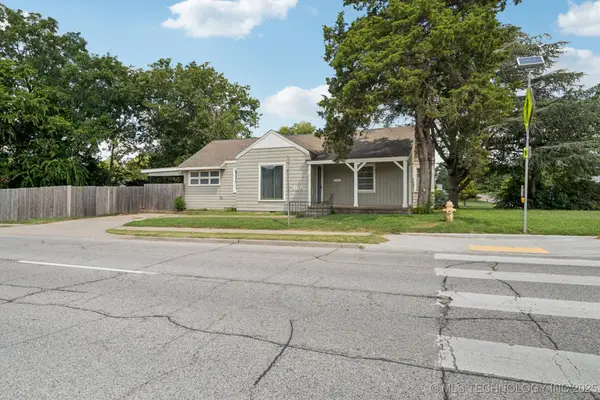 $199,000Active2 beds 1 baths1,316 sq. ft.
$199,000Active2 beds 1 baths1,316 sq. ft.4119 E 15th Street, Tulsa, OK 74112
MLS# 2535398Listed by: KELLER WILLIAMS ADVANTAGE - New
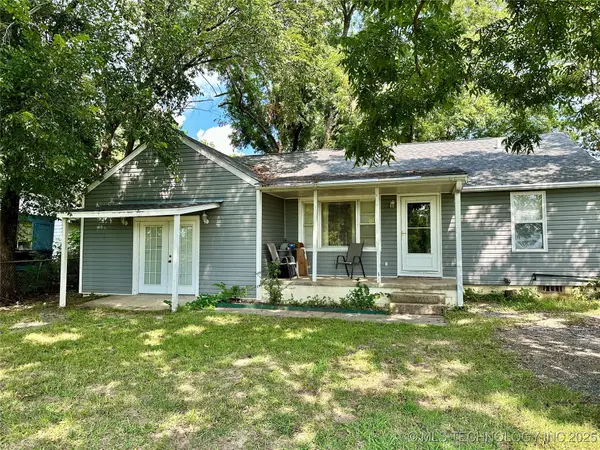 $174,900Active3 beds 2 baths1,396 sq. ft.
$174,900Active3 beds 2 baths1,396 sq. ft.4137 S 49th West Avenue, Tulsa, OK 74107
MLS# 2535428Listed by: EXP REALTY, LLC (BO) - New
 $365,000Active3 beds 2 baths1,761 sq. ft.
$365,000Active3 beds 2 baths1,761 sq. ft.5648 S Marion Avenue, Tulsa, OK 74135
MLS# 2535461Listed by: MCGRAW, REALTORS - New
 $334,900Active3 beds 2 baths2,455 sq. ft.
$334,900Active3 beds 2 baths2,455 sq. ft.6557 E 60th Street, Tulsa, OK 74145
MLS# 2535541Listed by: COTRILL REALTY GROUP LLC - New
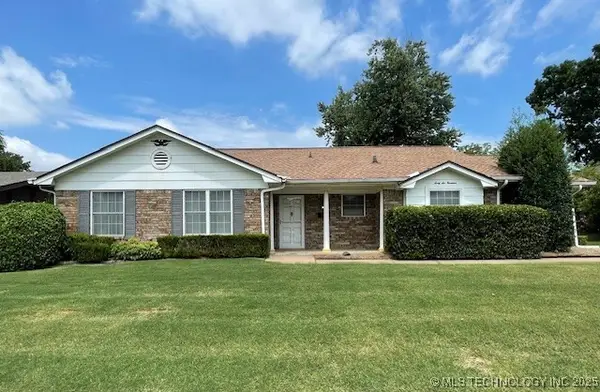 $250,000Active3 beds 2 baths1,983 sq. ft.
$250,000Active3 beds 2 baths1,983 sq. ft.6619 E 55th Street, Tulsa, OK 74145
MLS# 2535614Listed by: KELLER WILLIAMS ADVANTAGE - New
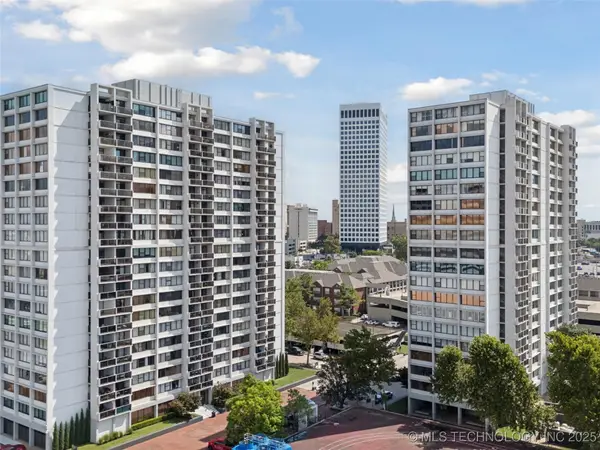 $199,900Active2 beds 2 baths1,156 sq. ft.
$199,900Active2 beds 2 baths1,156 sq. ft.410 W 7th Street #828, Tulsa, OK 74119
MLS# 2535672Listed by: KELLER WILLIAMS PREFERRED - New
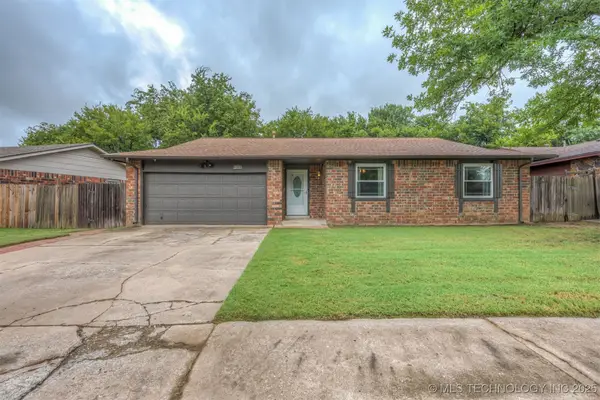 $245,000Active3 beds 2 baths1,477 sq. ft.
$245,000Active3 beds 2 baths1,477 sq. ft.2016 W Delmar Street, Tulsa, OK 74012
MLS# 2535685Listed by: KELLER WILLIAMS ADVANTAGE
