5102 E 86th Place, Tulsa, OK 74137
Local realty services provided by:Better Homes and Gardens Real Estate Green Country
5102 E 86th Place,Tulsa, OK 74137
$455,000
- 4 Beds
- 3 Baths
- 3,968 sq. ft.
- Single family
- Active
Upcoming open houses
- Sun, Oct 0502:00 pm - 04:00 pm
Listed by:cindy morrison
Office:chinowth & cohen
MLS#:2541468
Source:OK_NORES
Price summary
- Price:$455,000
- Price per sq. ft.:$114.67
About this home
Welcome to 5102 E 86th Place, a full brick beauty on a spacious corner lot in the highly desirable Southern Pointe neighborhood which is centrally located by A+ shopping and restaurants. This 4 bedroom, 2.5 bath home has been meticulously remodeled top to bottom with updates totaling nearly $100,000. Inside, soaring ceilings and big windows fill the rooms with natural light. The kitchen is a showstopper with all new cabinets, a generous island, granite countertops, subway tile backsplash, and stainless appliances including a Frigidaire cooktop. A beverage fridge and coffee nook add everyday luxury. The layout is perfect for entertaining with an oversized dining area, a huge gameroom, and warm finishes throughout. Updates include fresh paint on every wall, ceiling, and trim, new flooring including wood plank tile downstairs and carpet upstairs, all new cabinet and door hardware, stylish wrought iron look staircase balusters, and new Ballard Designs lighting. Every bedroom includes at least one spacious walk-in closet, which is a rare find. Bathrooms have been refreshed with new fixtures and toilets, while several smart home features have been added to let you manage comfort and security from your phone. These include a security system with cameras and an attic fan to help lower utility bills. Outside you will enjoy a large corner lot and the curb appeal of timeless brick. The oversized garage offers additional space for storage or hobbies. This home blends quality construction with modern design and thoughtful upgrades, making it completely move in ready.
Contact an agent
Home facts
- Year built:1989
- Listing ID #:2541468
- Added:1 day(s) ago
- Updated:October 03, 2025 at 04:57 PM
Rooms and interior
- Bedrooms:4
- Total bathrooms:3
- Full bathrooms:2
- Living area:3,968 sq. ft.
Heating and cooling
- Cooling:2 Units, Central Air, Zoned
- Heating:Central, Gas, Zoned
Structure and exterior
- Year built:1989
- Building area:3,968 sq. ft.
- Lot area:0.2 Acres
Schools
- High school:Union
- Middle school:Union
- Elementary school:Darnaby
Finances and disclosures
- Price:$455,000
- Price per sq. ft.:$114.67
- Tax amount:$3,732 (2024)
New listings near 5102 E 86th Place
- New
 $399,000Active3 beds 3 baths2,598 sq. ft.
$399,000Active3 beds 3 baths2,598 sq. ft.2817 E 103rd Street, Tulsa, OK 74137
MLS# 2531557Listed by: KELLER WILLIAMS ADVANTAGE - New
 $415,000Active4 beds 3 baths3,066 sq. ft.
$415,000Active4 beds 3 baths3,066 sq. ft.6616 E 89th Place, Tulsa, OK 74133
MLS# 2541305Listed by: CHINOWTH & COHEN - New
 $243,000Active3 beds 3 baths1,647 sq. ft.
$243,000Active3 beds 3 baths1,647 sq. ft.3352 S 138th East Avenue, Tulsa, OK 74134
MLS# 2541897Listed by: COLDWELL BANKER SELECT - New
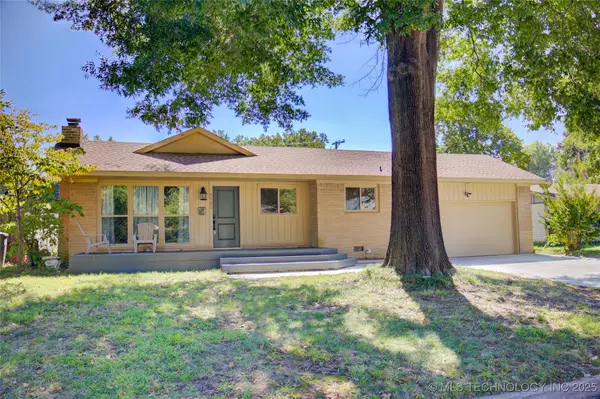 $305,000Active3 beds 2 baths1,480 sq. ft.
$305,000Active3 beds 2 baths1,480 sq. ft.1562 E 60th Street, Tulsa, OK 74105
MLS# 2541972Listed by: MCGRAW, REALTORS - Open Sat, 2 to 3:30pmNew
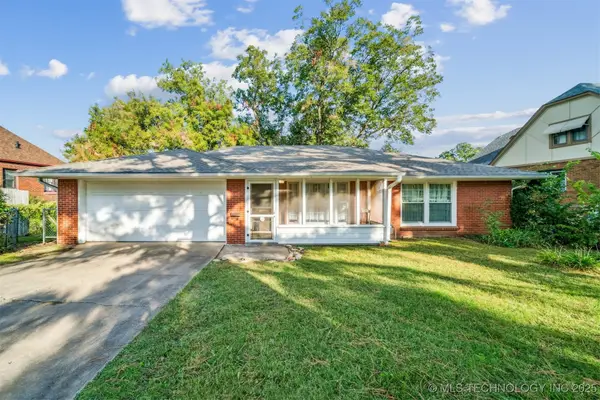 $230,000Active2 beds 2 baths1,376 sq. ft.
$230,000Active2 beds 2 baths1,376 sq. ft.1133 S Canton Avenue, Tulsa, OK 74112
MLS# 2541976Listed by: SOLID ROCK, REALTORS - New
 $864,900Active5 beds 6 baths4,050 sq. ft.
$864,900Active5 beds 6 baths4,050 sq. ft.3128 E 103rd Place, Tulsa, OK 74137
MLS# 2541991Listed by: MORE AGENCY - New
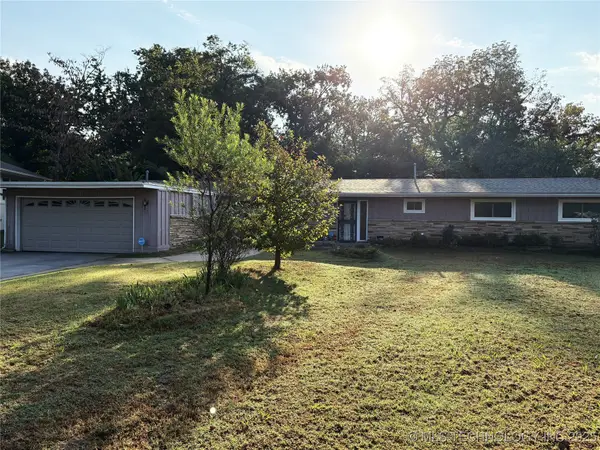 $399,900Active4 beds 3 baths3,492 sq. ft.
$399,900Active4 beds 3 baths3,492 sq. ft.4189 S Trenton Avenue, Tulsa, OK 74105
MLS# 2541999Listed by: KELLER WILLIAMS ADVANTAGE - New
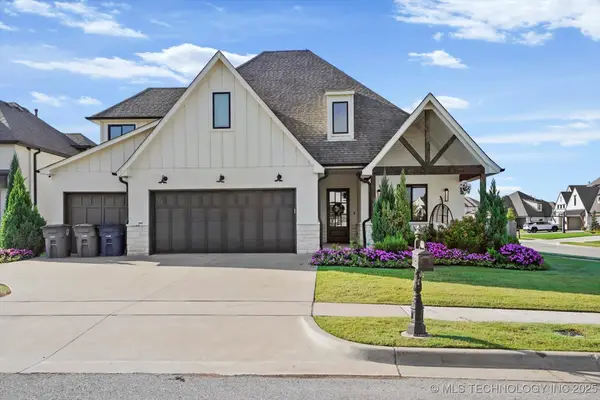 $605,000Active4 beds 4 baths3,558 sq. ft.
$605,000Active4 beds 4 baths3,558 sq. ft.5314 E 124th Street S, Bixby, OK 74008
MLS# 2539847Listed by: REALTY ONE GROUP DREAMERS - New
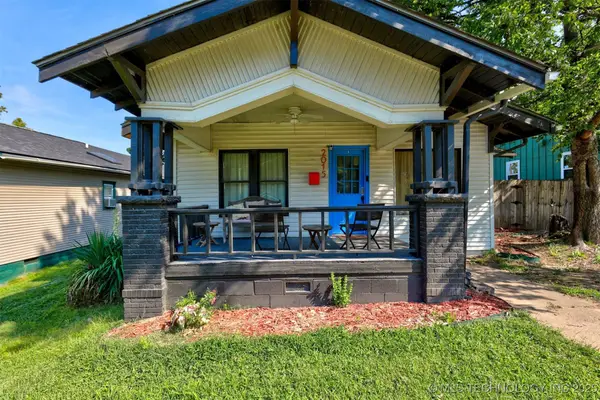 $220,000Active3 beds 1 baths1,038 sq. ft.
$220,000Active3 beds 1 baths1,038 sq. ft.2015 W Easton Street, Tulsa, OK 74127
MLS# 2541438Listed by: TULSA HOME AND DESIGN - New
 $139,900Active3 beds 1 baths1,014 sq. ft.
$139,900Active3 beds 1 baths1,014 sq. ft.414 E 54th Street N, Tulsa, OK 74126
MLS# 2541863Listed by: HOMESMART STELLAR REALTY
