5206 S Harvard Avenue #308, Tulsa, OK 74135
Local realty services provided by:Better Homes and Gardens Real Estate Winans
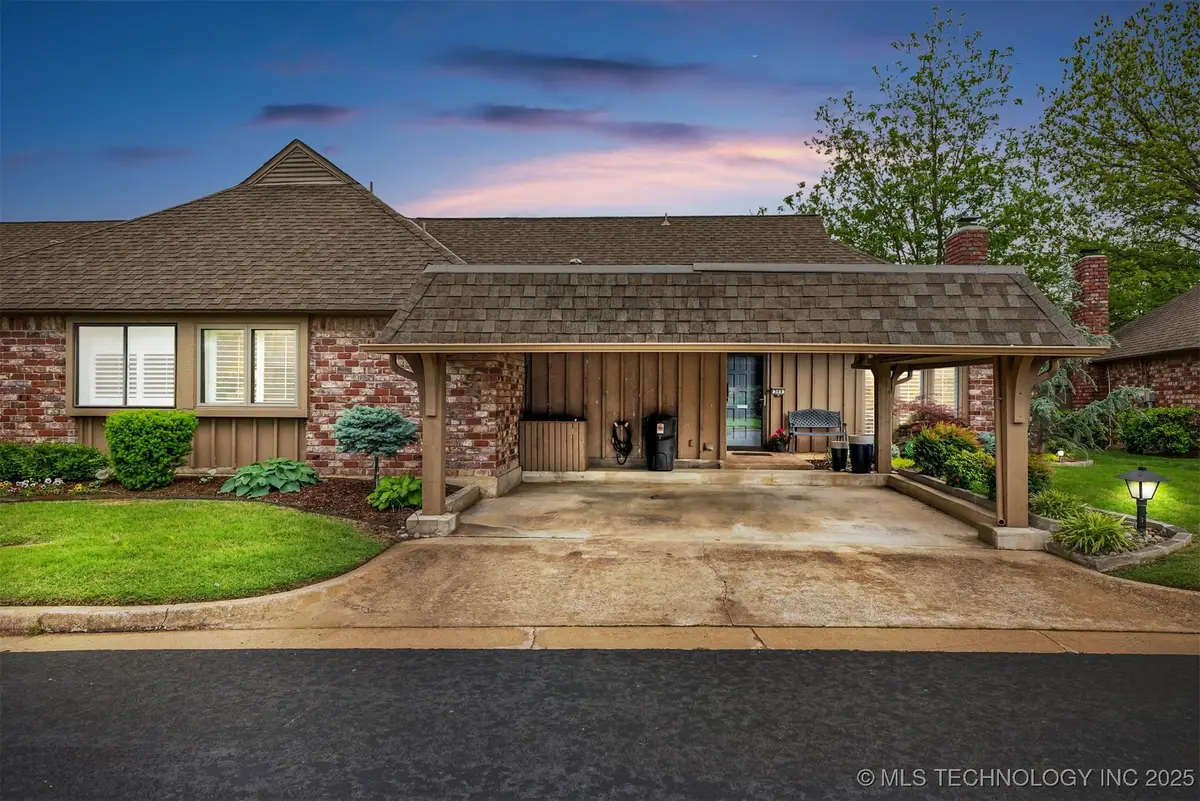
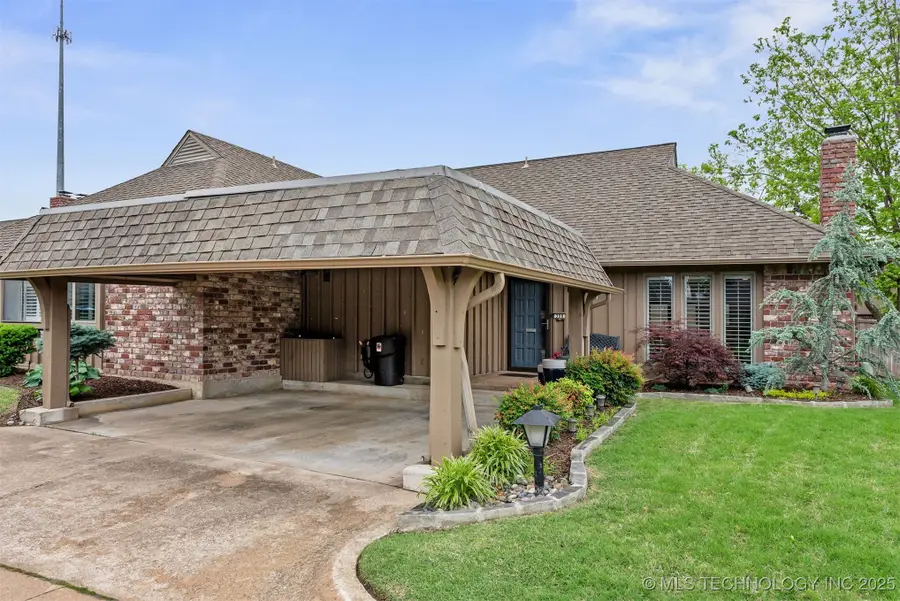
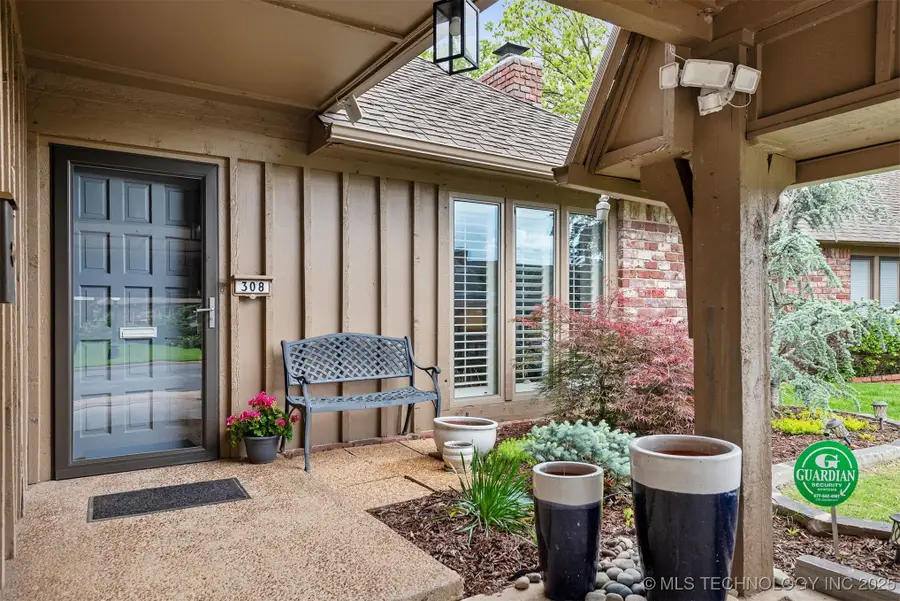
5206 S Harvard Avenue #308,Tulsa, OK 74135
$379,000
- 3 Beds
- 2 Baths
- 1,632 sq. ft.
- Condominium
- Pending
Listed by:elise a austin
Office:walter & associates, inc.
MLS#:2522921
Source:OK_NORES
Price summary
- Price:$379,000
- Price per sq. ft.:$232.23
- Monthly HOA dues:$698
About this home
Beautiful remodeled, mint condition centrally located condo in the highly sought-after Harvard Park Village gated community. Rare 3 bedrooms, 2 baths and just steps away from the clubhouse and pool area. Private landscaped backyard with Rainbird sprinkler system with a new raised stone patio and hardscape boarders. Living area: Upstaged fireplace with marble, new mantle, & electric, heat-optional unit with remote. Built-in bookcases with cabinets. New engineered vinyl wood (waterproof, scratch proof) flooring extending through to all closets & 2/3 bedrooms. Cordless encased blinds. Canless LED lighting. Kitchen: Complete update. User friendly & expansive kitchen with versatile finished & bar area. Walls removed for open plan to living room & dining area to allow for excellent lighting. Island bar quartz countertops, backsplash & "waterfall" finish. All new cabinetry (Kraftmaid) with updated hardware, large pantry, built-in trash bins. All new appliances induction cooktop, sink, touch faucet, disposal, microwave, refrigerator, dishwasher, wine fridge. All new light fixtures, undercount lighting. Updated laundry: New cabinetry & hardware, utility sink & trash bins. Bathrooms updated with marble & granite countertops, new tile, and reglazed tub. Kitchen remodel and living area done in 2023. All additional updates in the last 5 years. All appliances stay including refrigerator, Electrolux washer & dryer (2019) but not warranted. Conveniently close to several shopping areas, restaurants, gold courses, hospital, and easy access to expressway. Easy lock and leave living in the heart of Tulsa. Great opportunity for an upscale carefree lifestyle at an affordable price.
Contact an agent
Home facts
- Year built:1970
- Listing Id #:2522921
- Added:77 day(s) ago
- Updated:August 14, 2025 at 07:40 AM
Rooms and interior
- Bedrooms:3
- Total bathrooms:2
- Full bathrooms:2
- Living area:1,632 sq. ft.
Heating and cooling
- Cooling:Central Air
- Heating:Central, Gas
Structure and exterior
- Year built:1970
- Building area:1,632 sq. ft.
Schools
- High school:Memorial
- Elementary school:Carnegie
Finances and disclosures
- Price:$379,000
- Price per sq. ft.:$232.23
- Tax amount:$3,366 (2025)
New listings near 5206 S Harvard Avenue #308
- New
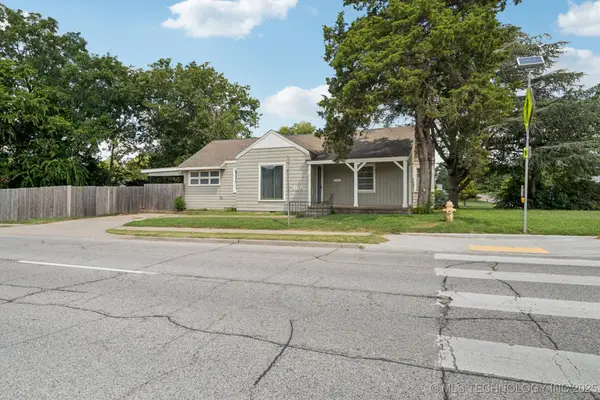 $199,000Active2 beds 1 baths1,316 sq. ft.
$199,000Active2 beds 1 baths1,316 sq. ft.4119 E 15th Street, Tulsa, OK 74112
MLS# 2535398Listed by: KELLER WILLIAMS ADVANTAGE - New
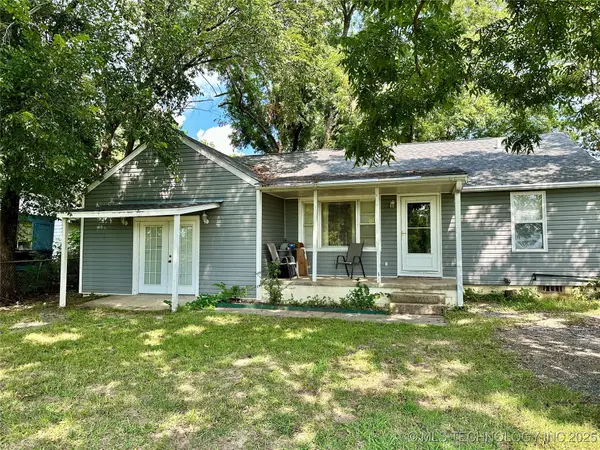 $174,900Active3 beds 2 baths1,396 sq. ft.
$174,900Active3 beds 2 baths1,396 sq. ft.4137 S 49th West Avenue, Tulsa, OK 74107
MLS# 2535428Listed by: EXP REALTY, LLC (BO) - New
 $365,000Active3 beds 2 baths1,761 sq. ft.
$365,000Active3 beds 2 baths1,761 sq. ft.5648 S Marion Avenue, Tulsa, OK 74135
MLS# 2535461Listed by: MCGRAW, REALTORS - New
 $334,900Active3 beds 2 baths2,455 sq. ft.
$334,900Active3 beds 2 baths2,455 sq. ft.6557 E 60th Street, Tulsa, OK 74145
MLS# 2535541Listed by: COTRILL REALTY GROUP LLC - New
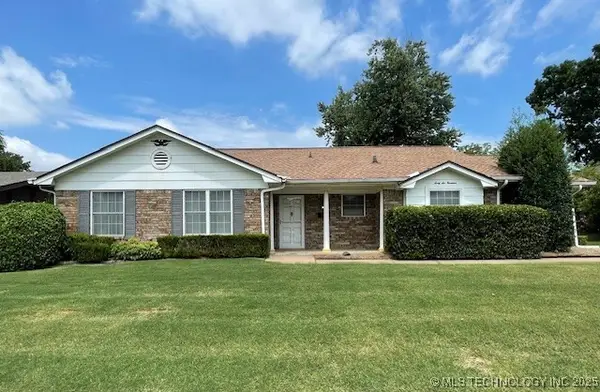 $250,000Active3 beds 2 baths1,983 sq. ft.
$250,000Active3 beds 2 baths1,983 sq. ft.6619 E 55th Street, Tulsa, OK 74145
MLS# 2535614Listed by: KELLER WILLIAMS ADVANTAGE - New
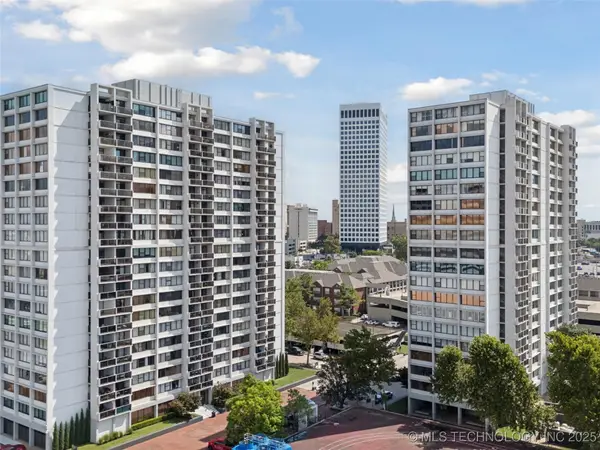 $199,900Active2 beds 2 baths1,156 sq. ft.
$199,900Active2 beds 2 baths1,156 sq. ft.410 W 7th Street #828, Tulsa, OK 74119
MLS# 2535672Listed by: KELLER WILLIAMS PREFERRED - New
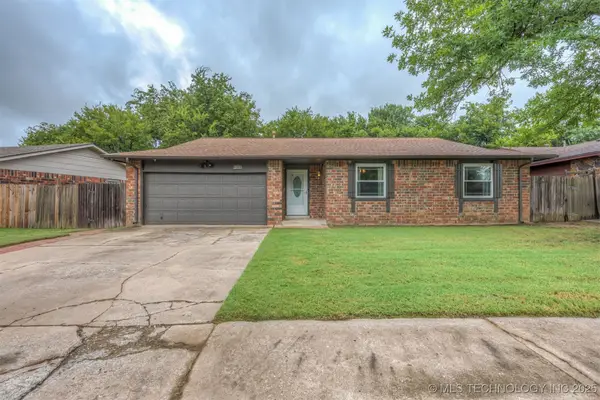 $245,000Active3 beds 2 baths1,477 sq. ft.
$245,000Active3 beds 2 baths1,477 sq. ft.2016 W Delmar Street, Tulsa, OK 74012
MLS# 2535685Listed by: KELLER WILLIAMS ADVANTAGE - New
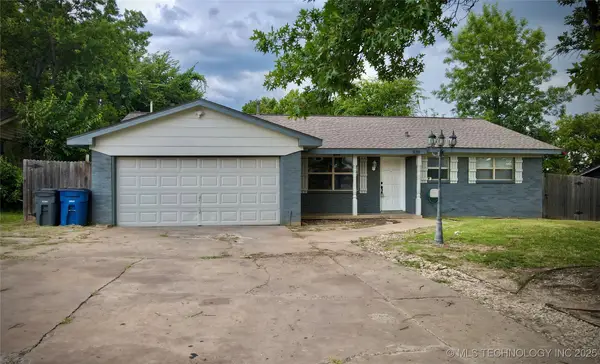 $239,900Active3 beds 2 baths1,312 sq. ft.
$239,900Active3 beds 2 baths1,312 sq. ft.11311 E 15th Place, Tulsa, OK 74128
MLS# 2535513Listed by: FATHOM REALTY - New
 $199,000Active3 beds 1 baths1,221 sq. ft.
$199,000Active3 beds 1 baths1,221 sq. ft.2036 E 12th Street, Tulsa, OK 74104
MLS# 2535662Listed by: COLDWELL BANKER SELECT - New
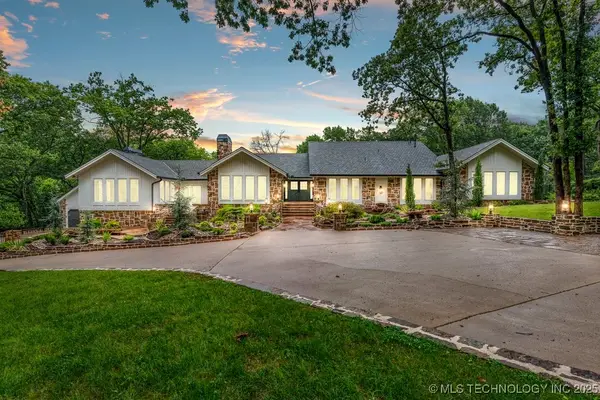 $3,290,000Active4 beds 6 baths5,248 sq. ft.
$3,290,000Active4 beds 6 baths5,248 sq. ft.4949 E 114th Place, Tulsa, OK 74137
MLS# 2534806Listed by: CHINOWTH & COHEN
