5263 Oak Leaf Drive, Tulsa, OK 74131
Local realty services provided by:Better Homes and Gardens Real Estate Winans
Listed by: brent clark
Office: mcgraw, realtors
MLS#:2518421
Source:OK_NORES
Price summary
- Price:$889,000
- Price per sq. ft.:$185.48
About this home
Discover Unparalleled Luxury & Serene Living in this Exquisite One-Owner Custom Home Nestled on a Sprawling 0.94-Acre Oversized Corner Lot in the Prestigious Oak Country Estates. The Home Features Over 600 Square Feet of Unfinished Attic Space that Could be Additional Bedrooms. Enjoy Breathtaking Pond Views & Peaceful, Scenic Surroundings Just Fifteen Minutes from Midtown Tulsa. This Meticulously Crafted Residence Boasts High-Quality Construction with 2x6 Framing, a Crawl Space Foundation, Hardwood Floors, an Upgraded Architectural Shingle Roof, Enhanced Insulation, & Updated Three-Zone Heating & Air Systems, Complemented by Dual-Zone Hot Water Tanks. Step Inside to an Updated Designer Chef’s Kitchen Featuring Stunning Granite Countertops, a Large Pantry, Built-in SUB-ZERO Refrigerator, Gas Cooktop with Stainless Vent Hood, & a Convenient Coffee Bar. The Open Family Room, Adorned with a Wall of Windows, Offers Spectacular Views of the Expansive Property, Creating the Perfect Space for Relaxation & Entertaining. Additional Highlights Include a Dedicated Formal Dining Room, Office, a Total of Three Living Spaces & a Luxurious First-Floor Primary Suite Complete with a Spa-Like Bath & a Large Fitted Walk-In Closet. Two Oversized Secondary Bedrooms Each Feature Private Ensuite Baths, While an Unfinished Attic Presents the Potential for 4th & 5th Bedrooms with Plumbing Available for an Additional Bathroom. Enjoy Outdoor Living on the Spacious Two-Tier Entertaining Patio Overlooking the Tranquil Pond. Additional Amenities Include a Three-Car Side-Entry Garage, Front Circle Drive, & Neighborhood Access to the Oaks Country Club that Features a Golf Course, Swimming Pool, & Restaurant. This Luxury Home is Conveniently Located with Short Drives to Top Private Schools Monte Cassino, Cascia Hall, & Metro Christian Academy, as Well as Tulsa Hills Shopping, with Easy Access to Highway 75
Contact an agent
Home facts
- Year built:1996
- Listing ID #:2518421
- Added:58 day(s) ago
- Updated:November 22, 2025 at 09:01 AM
Rooms and interior
- Bedrooms:4
- Total bathrooms:4
- Full bathrooms:3
- Living area:4,793 sq. ft.
Heating and cooling
- Cooling:3+ Units, Central Air
- Heating:Central, Gas
Structure and exterior
- Year built:1996
- Building area:4,793 sq. ft.
- Lot area:0.94 Acres
Schools
- High school:Sapulpa
- Middle school:Sapulpa
- Elementary school:South Heights
Finances and disclosures
- Price:$889,000
- Price per sq. ft.:$185.48
- Tax amount:$7,540 (2024)
New listings near 5263 Oak Leaf Drive
- New
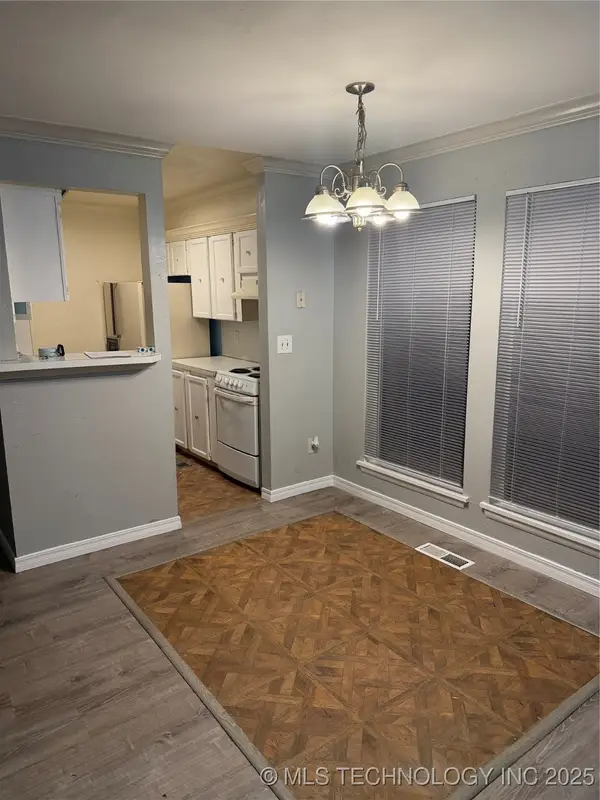 $68,000Active2 beds 2 baths1,280 sq. ft.
$68,000Active2 beds 2 baths1,280 sq. ft.6726 S Lewis Avenue #1205, Tulsa, OK 74136
MLS# 2547681Listed by: COYOTE CO. REALTY - New
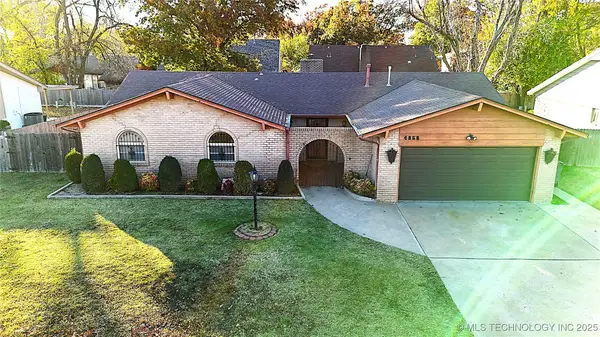 $225,000Active3 beds 2 baths1,932 sq. ft.
$225,000Active3 beds 2 baths1,932 sq. ft.4858 S 70th East Avenue, Tulsa, OK 74145
MLS# 2548138Listed by: CHINOWTH & COHEN - New
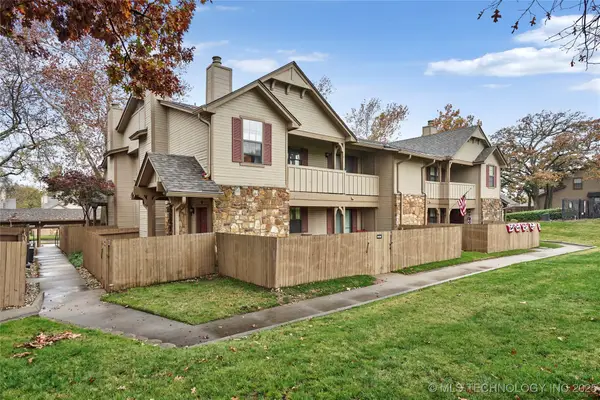 $135,000Active1 beds 1 baths843 sq. ft.
$135,000Active1 beds 1 baths843 sq. ft.9101 S Urbana Avenue #2D, Tulsa, OK 74137
MLS# 2548039Listed by: KELLER WILLIAMS PREFERRED - New
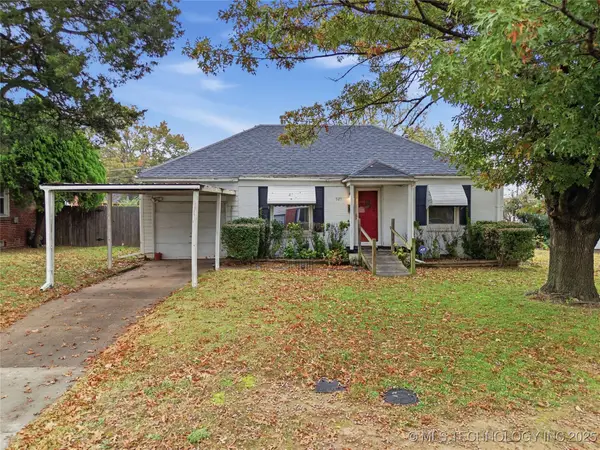 $155,000Active2 beds 1 baths871 sq. ft.
$155,000Active2 beds 1 baths871 sq. ft.925 S Richmond Avenue, Tulsa, OK 74112
MLS# 2548074Listed by: KELLER WILLIAMS ADVANTAGE - Open Sun, 10am to 12pmNew
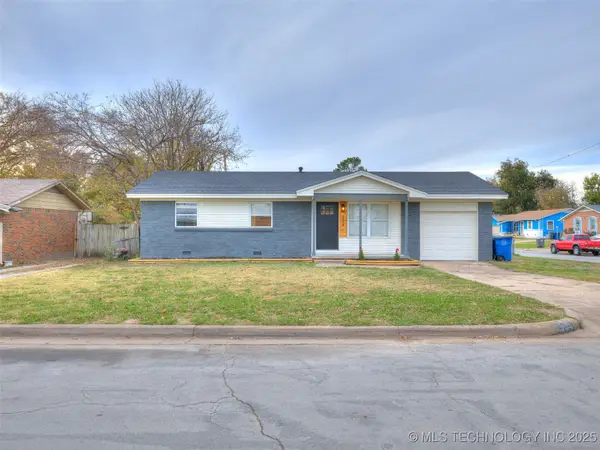 $195,000Active3 beds 1 baths1,274 sq. ft.
$195,000Active3 beds 1 baths1,274 sq. ft.504 S 104th East Avenue, Tulsa, OK 74128
MLS# 2548096Listed by: CHINOWTH & COHEN - New
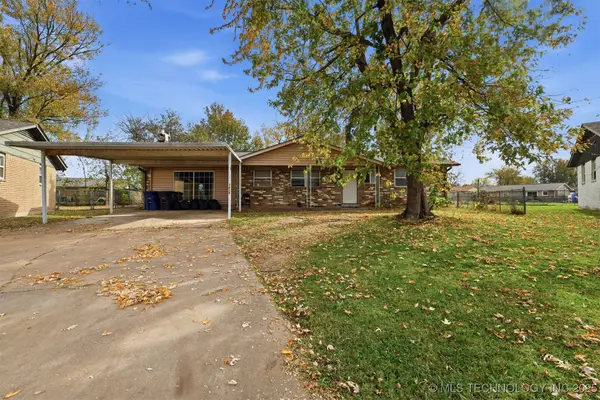 $205,000Active3 beds 2 baths1,475 sq. ft.
$205,000Active3 beds 2 baths1,475 sq. ft.3439 S 109th East Avenue Nw, Tulsa, OK 74146
MLS# 2545638Listed by: EPIQUE REALTY - New
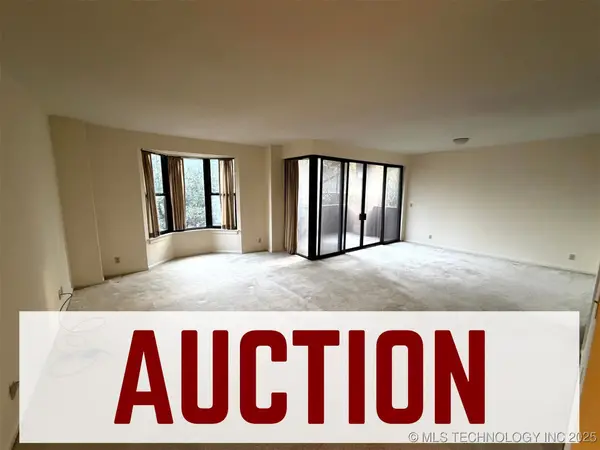 $1,000Active2 beds 2 baths1,812 sq. ft.
$1,000Active2 beds 2 baths1,812 sq. ft.2121 S Yorktown Avenue #302, Tulsa, OK 74114
MLS# 2548103Listed by: NORRIS & ASSOCIATES - New
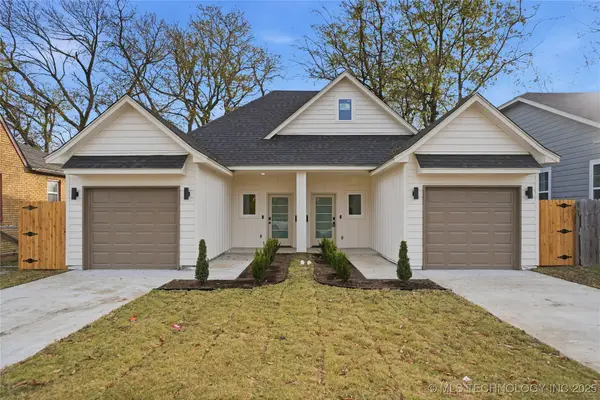 $478,000Active4 beds 4 baths2,282 sq. ft.
$478,000Active4 beds 4 baths2,282 sq. ft.1435 N Main Street #A-B, Tulsa, OK 74106
MLS# 2548113Listed by: PICASSO REALTY - New
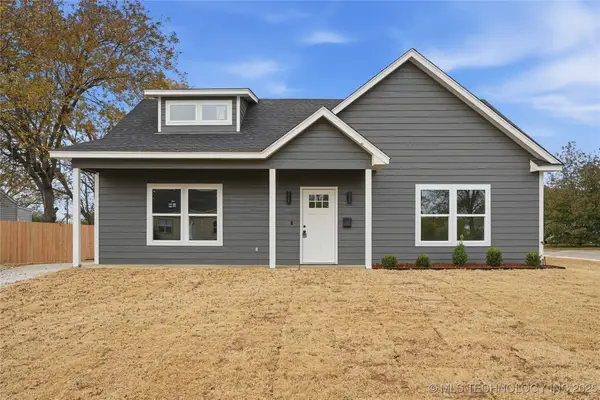 $219,000Active2 beds 1 baths1,040 sq. ft.
$219,000Active2 beds 1 baths1,040 sq. ft.Address Withheld By Seller, Tulsa, OK 74115
MLS# 2548116Listed by: PICASSO REALTY - New
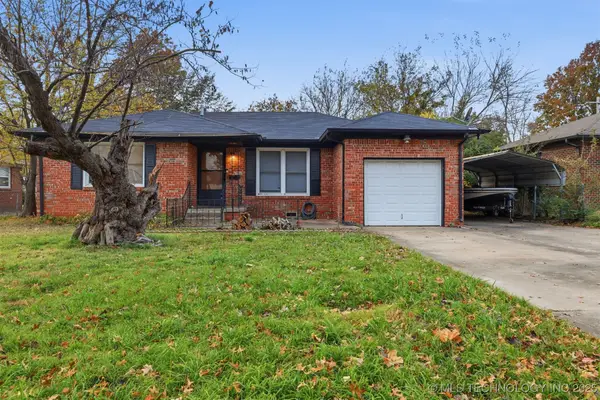 $149,900Active3 beds 1 baths1,074 sq. ft.
$149,900Active3 beds 1 baths1,074 sq. ft.522 S 108th East Avenue E, Tulsa, OK 74128
MLS# 2545686Listed by: EPIQUE REALTY
