5428 E 88th Street, Tulsa, OK 74137
Local realty services provided by:Better Homes and Gardens Real Estate Winans
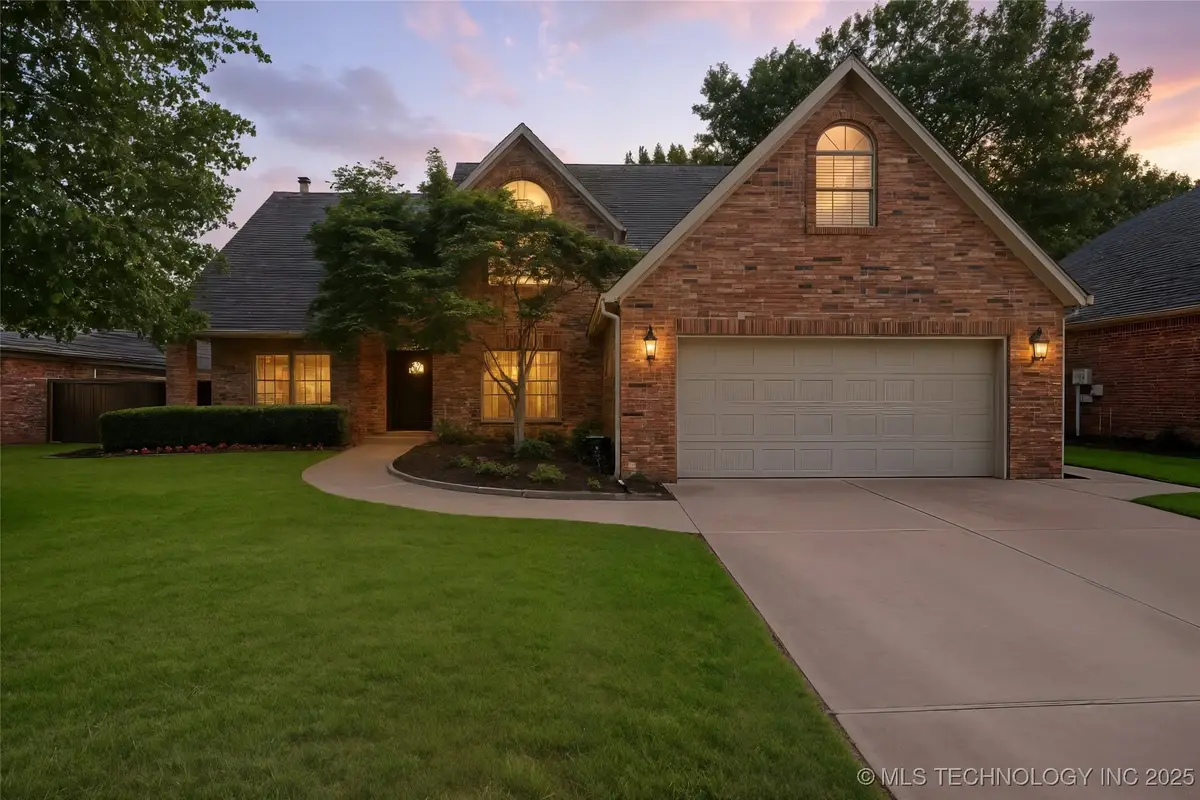
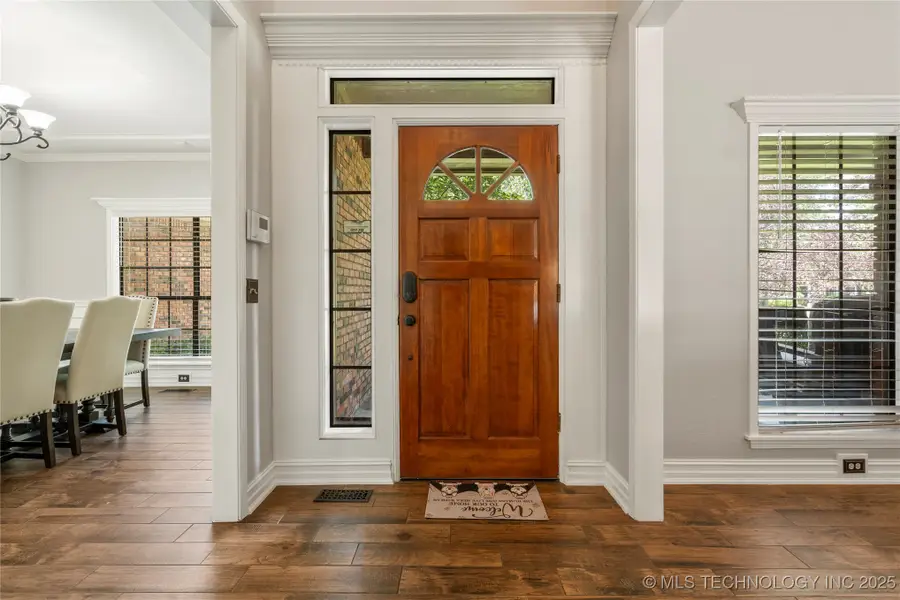
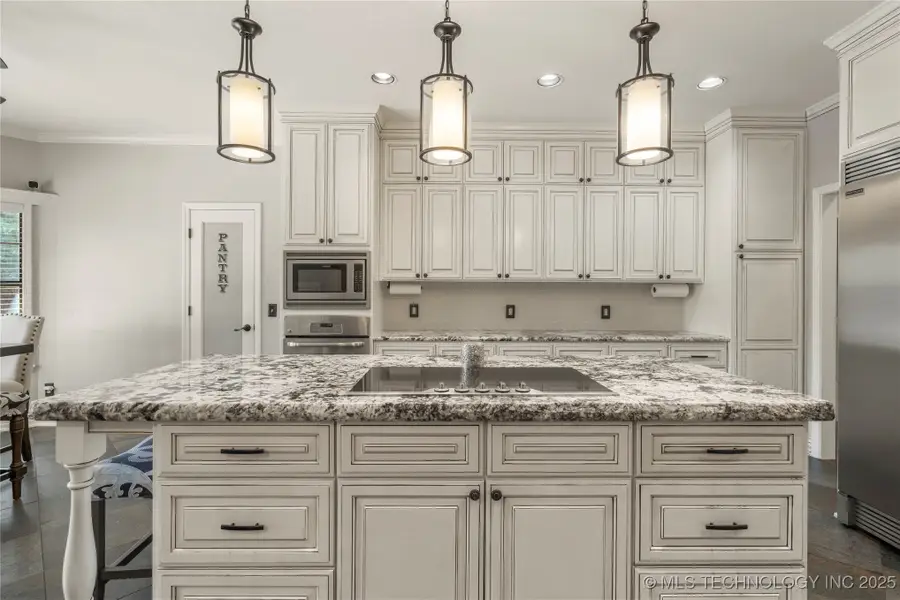
5428 E 88th Street,Tulsa, OK 74137
$475,000
- 4 Beds
- 3 Baths
- 3,885 sq. ft.
- Single family
- Pending
Listed by:erin catron
Office:erin catron & company, llc.
MLS#:2529744
Source:OK_NORES
Price summary
- Price:$475,000
- Price per sq. ft.:$122.27
About this home
Stunning 4-Bedroom, 2.5-Bath Home with $100K+ Remodel & Resort-Style Backyard! This completely remodeled home located in the award winning Darnaby school district, offers luxury, comfort, and style inside and out. With over $100,000 in kitchen and bathroom renovations, every detail has been thoughtfully upgraded to provide a move-in-ready experience with high-end finishes and modern convenience. Interior Highlights: designer kitchen with a huge island, high-end finishes, updated appliances, and custom solid wood cabinets throughout. Bathrooms fully remodeled, including a Whirlpool master tub with recirculating heater (2021), tankless water heater, new HVAC system, ductwork, and furnace (2018), new carpet & all new interior paint, elegant crown molding throughout and wainscoting in the dining room. Outdoor Features: inground gunite pool resurfaced in 2025, pool deck resurfaced in 2025, large outdoor entertaining area with custom outdoor fireplace, and new fencing installed in 2021 for added privacy.
Contact an agent
Home facts
- Year built:1991
- Listing Id #:2529744
- Added:31 day(s) ago
- Updated:August 14, 2025 at 07:40 AM
Rooms and interior
- Bedrooms:4
- Total bathrooms:3
- Full bathrooms:2
- Living area:3,885 sq. ft.
Heating and cooling
- Cooling:2 Units, Central Air, Heat Pump
- Heating:Central, Electric, Gas, Geothermal, Heat Pump
Structure and exterior
- Year built:1991
- Building area:3,885 sq. ft.
- Lot area:0.23 Acres
Schools
- High school:Union
- Elementary school:Darnaby
Finances and disclosures
- Price:$475,000
- Price per sq. ft.:$122.27
- Tax amount:$4,732 (2024)
New listings near 5428 E 88th Street
- New
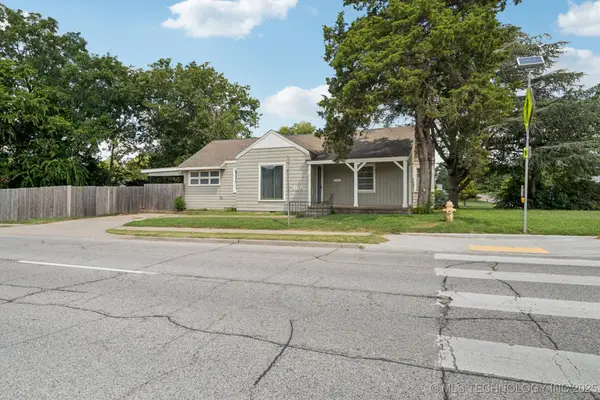 $199,000Active2 beds 1 baths1,316 sq. ft.
$199,000Active2 beds 1 baths1,316 sq. ft.4119 E 15th Street, Tulsa, OK 74112
MLS# 2535398Listed by: KELLER WILLIAMS ADVANTAGE - New
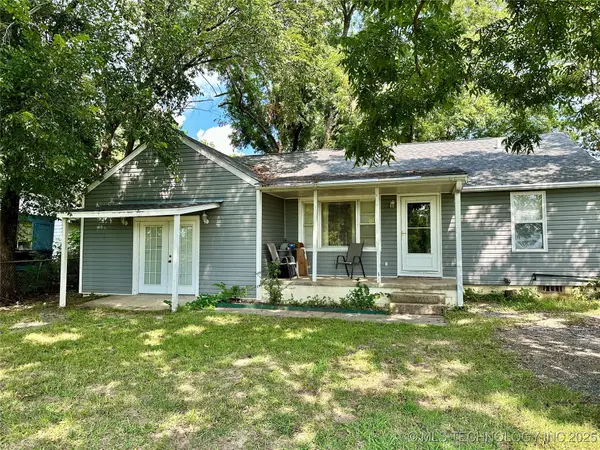 $174,900Active3 beds 2 baths1,396 sq. ft.
$174,900Active3 beds 2 baths1,396 sq. ft.4137 S 49th West Avenue, Tulsa, OK 74107
MLS# 2535428Listed by: EXP REALTY, LLC (BO) - New
 $365,000Active3 beds 2 baths1,761 sq. ft.
$365,000Active3 beds 2 baths1,761 sq. ft.5648 S Marion Avenue, Tulsa, OK 74135
MLS# 2535461Listed by: MCGRAW, REALTORS - New
 $334,900Active3 beds 2 baths2,455 sq. ft.
$334,900Active3 beds 2 baths2,455 sq. ft.6557 E 60th Street, Tulsa, OK 74145
MLS# 2535541Listed by: COTRILL REALTY GROUP LLC - New
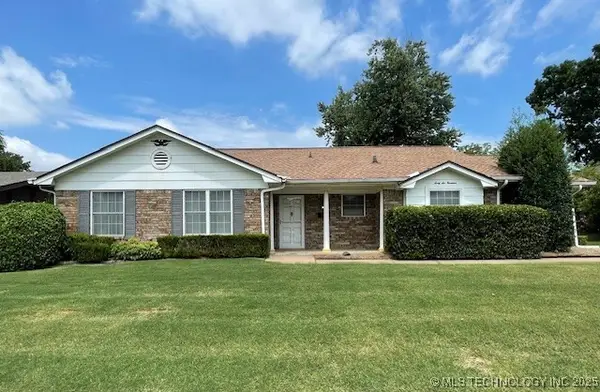 $250,000Active3 beds 2 baths1,983 sq. ft.
$250,000Active3 beds 2 baths1,983 sq. ft.6619 E 55th Street, Tulsa, OK 74145
MLS# 2535614Listed by: KELLER WILLIAMS ADVANTAGE - New
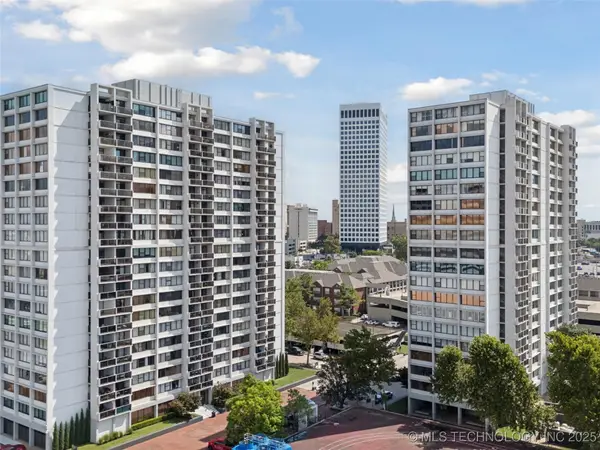 $199,900Active2 beds 2 baths1,156 sq. ft.
$199,900Active2 beds 2 baths1,156 sq. ft.410 W 7th Street #828, Tulsa, OK 74119
MLS# 2535672Listed by: KELLER WILLIAMS PREFERRED - New
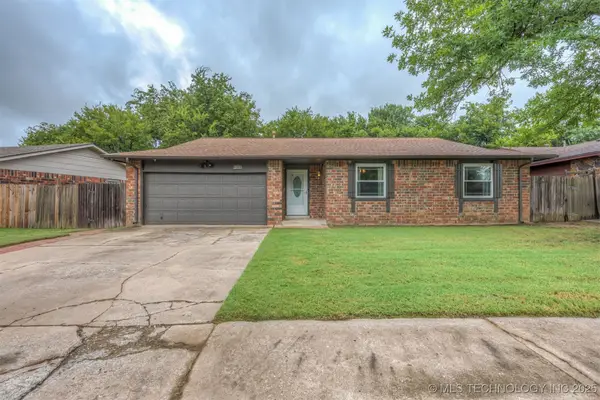 $245,000Active3 beds 2 baths1,477 sq. ft.
$245,000Active3 beds 2 baths1,477 sq. ft.2016 W Delmar Street, Tulsa, OK 74012
MLS# 2535685Listed by: KELLER WILLIAMS ADVANTAGE - New
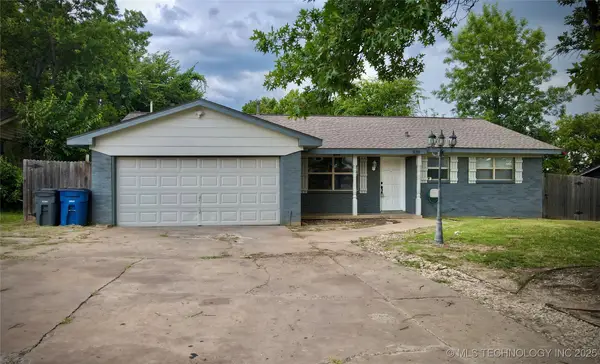 $239,900Active3 beds 2 baths1,312 sq. ft.
$239,900Active3 beds 2 baths1,312 sq. ft.11311 E 15th Place, Tulsa, OK 74128
MLS# 2535513Listed by: FATHOM REALTY - New
 $199,000Active3 beds 1 baths1,221 sq. ft.
$199,000Active3 beds 1 baths1,221 sq. ft.2036 E 12th Street, Tulsa, OK 74104
MLS# 2535662Listed by: COLDWELL BANKER SELECT - New
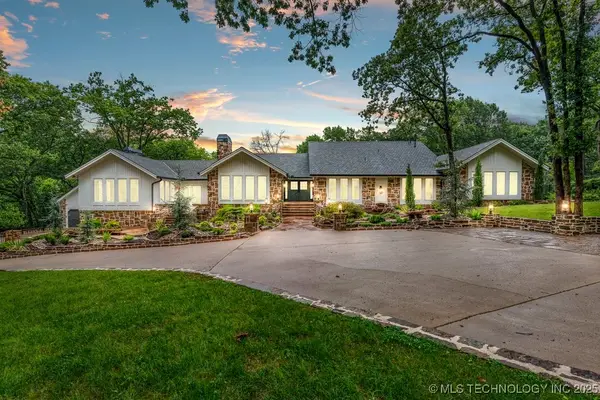 $3,290,000Active4 beds 6 baths5,248 sq. ft.
$3,290,000Active4 beds 6 baths5,248 sq. ft.4949 E 114th Place, Tulsa, OK 74137
MLS# 2534806Listed by: CHINOWTH & COHEN
