5701 S Rockford Place, Tulsa, OK 74105
Local realty services provided by:Better Homes and Gardens Real Estate Green Country
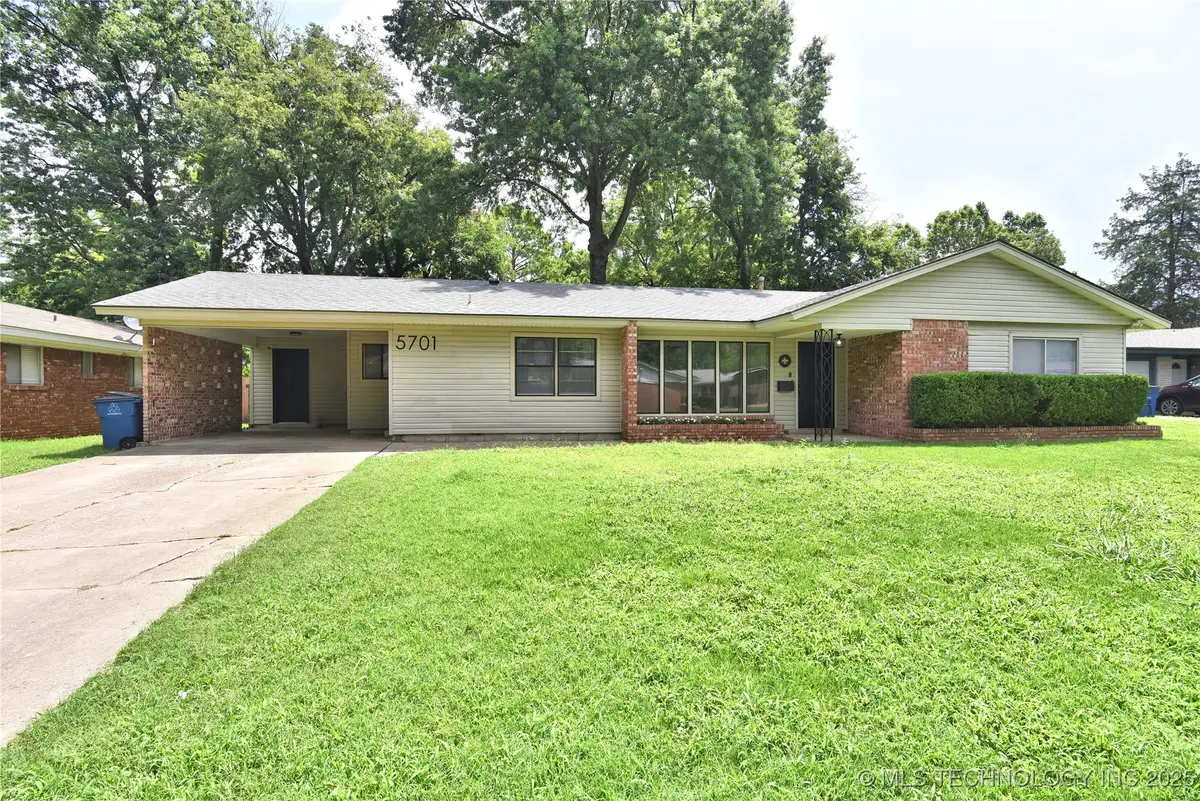
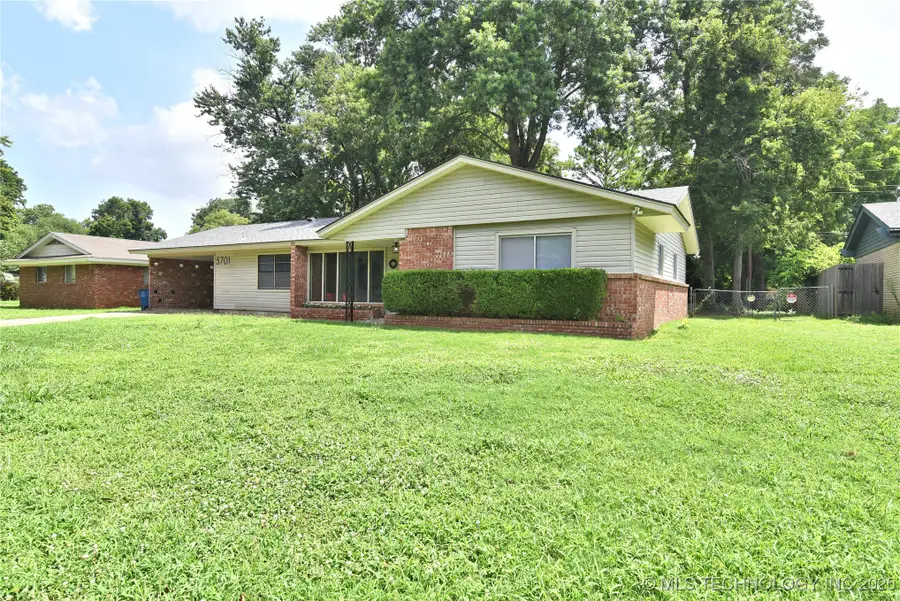
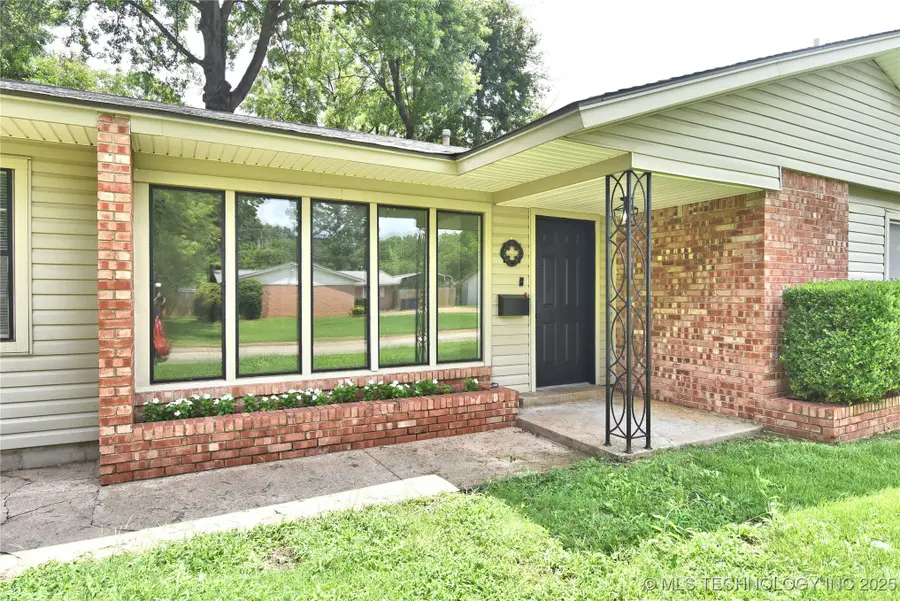
5701 S Rockford Place,Tulsa, OK 74105
$299,950
- 4 Beds
- 3 Baths
- 2,134 sq. ft.
- Single family
- Active
Upcoming open houses
- Sun, Aug 2402:00 pm - 04:30 pm
Listed by:soup carter
Office:canopy realty inc
MLS#:2534937
Source:OK_NORES
Price summary
- Price:$299,950
- Price per sq. ft.:$140.56
About this home
Beautifully updated 4-bed, 2.5-bath Midtown Tulsa home with a split floor plan and open concept layout perfect for entertaining. Located just minutes from Brookside, The Gathering Place, and River Parks, this home offers style, space, and convenience. Inside, enjoy granite countertops throughout, brand-new stainless steel appliances, a deep stainless sink, Bluetooth Range with built in air fryer and new flooring across the entire home. All bathrooms feature modern vanities and tile showers, including a stand-up shower in the master bathroom. The fourth bedroom includes a huge walk-in closet and its own mini-split system for comfort. Ceiling fans throughout and a fully functional attic fan provide efficient airflow. The detached 2-car garage doubles as a shop or studio with endless potential, plus there's an extra shed for storage. The backyard is expansive, shaded by mature trees, and features an extended patio ideal for entertaining. Turn-key ready and positioned in one of Tulsa’s most desirable locations—this home is a must-see! Seller Offering Permanent Rate Buy-Down Incentive! Buyer incentive available! Seller will provide a permanent 1-point interest rate buy-down for any buyer who agrees to work with the seller's preferred lender. This can significantly lower the buyer's monthly payment and improve affordability. Contact listing agent for details and lender info.
Contact an agent
Home facts
- Year built:1961
- Listing Id #:2534937
- Added:10 day(s) ago
- Updated:August 18, 2025 at 07:54 PM
Rooms and interior
- Bedrooms:4
- Total bathrooms:3
- Full bathrooms:2
- Living area:2,134 sq. ft.
Heating and cooling
- Cooling:Central Air
- Heating:Gas
Structure and exterior
- Year built:1961
- Building area:2,134 sq. ft.
- Lot area:0.42 Acres
Schools
- High school:Central
- Elementary school:Academy Central
Finances and disclosures
- Price:$299,950
- Price per sq. ft.:$140.56
- Tax amount:$1,954 (2024)
New listings near 5701 S Rockford Place
- New
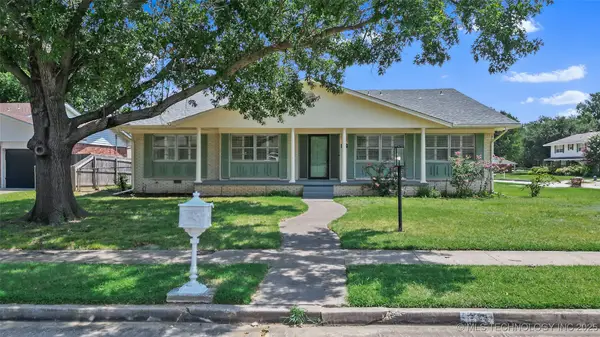 $340,000Active4 beds 3 baths2,484 sq. ft.
$340,000Active4 beds 3 baths2,484 sq. ft.6119 S Hudson Place, Tulsa, OK 74136
MLS# 2535022Listed by: EXP REALTY, LLC - New
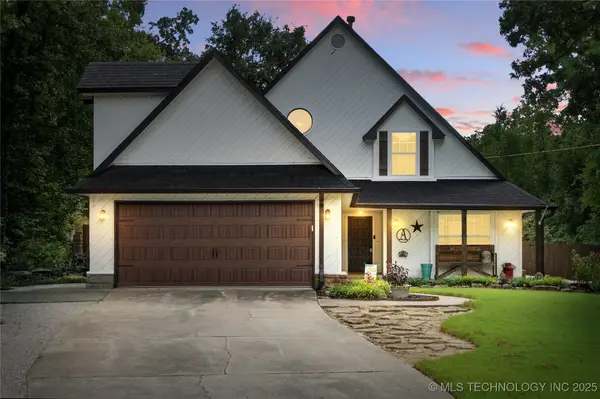 $329,000Active5 beds 4 baths2,208 sq. ft.
$329,000Active5 beds 4 baths2,208 sq. ft.7606 W 34th Place, Tulsa, OK 74107
MLS# 2536048Listed by: PRIVATE LABEL REAL ESTATE - New
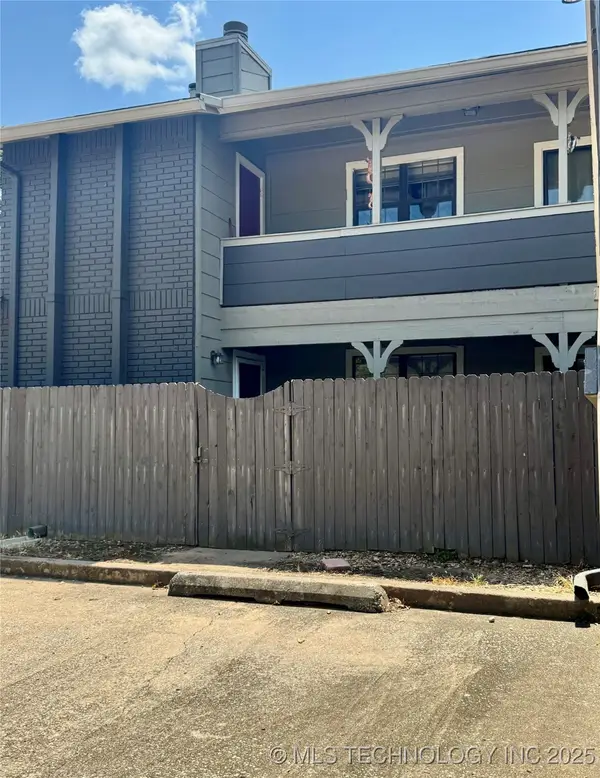 $112,500Active1 beds 1 baths759 sq. ft.
$112,500Active1 beds 1 baths759 sq. ft.9005 S Delaware Avenue #205, Tulsa, OK 74137
MLS# 2536073Listed by: MCGRAW, REALTORS - New
 $80,000Active3 beds 1 baths952 sq. ft.
$80,000Active3 beds 1 baths952 sq. ft.3115 W Easton Street, Tulsa, OK 74127
MLS# 2536128Listed by: KING & KING REALTY LLC - New
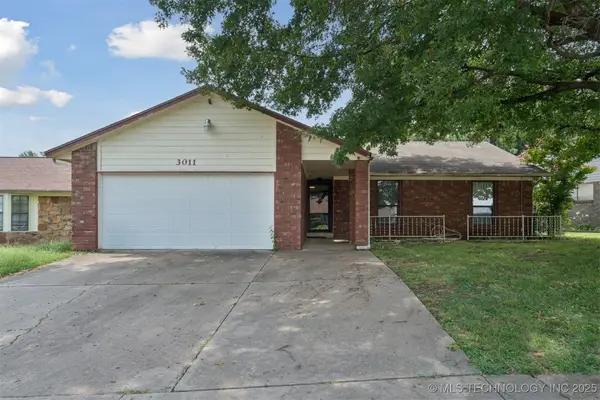 $209,900Active3 beds 2 baths1,449 sq. ft.
$209,900Active3 beds 2 baths1,449 sq. ft.3011 S 124th East Avenue, Tulsa, OK 74129
MLS# 2536136Listed by: KELLER WILLIAMS REALTY CENTRAL - New
 $80,000Active2 beds 2 baths1,096 sq. ft.
$80,000Active2 beds 2 baths1,096 sq. ft.11 S Tacoma Avenue, Tulsa, OK 74127
MLS# 2536115Listed by: KING & KING REALTY LLC  $299,900Pending3 beds 2 baths1,623 sq. ft.
$299,900Pending3 beds 2 baths1,623 sq. ft.3224 S Darlington Avenue, Tulsa, OK 74135
MLS# 2516628Listed by: KELLER WILLIAMS ADVANTAGE- New
 $365,000Active3 beds 2 baths2,698 sq. ft.
$365,000Active3 beds 2 baths2,698 sq. ft.5916 S Quincy Place, Tulsa, OK 74105
MLS# 2534947Listed by: CHINOWTH & COHEN - New
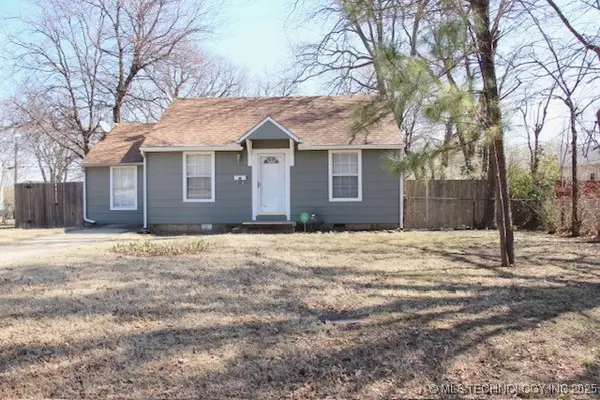 $189,000Active3 beds 1 baths916 sq. ft.
$189,000Active3 beds 1 baths916 sq. ft.1239 S Erie Avenue, Tulsa, OK 74112
MLS# 2536077Listed by: COLDWELL BANKER SELECT - New
 $235,000Active3 beds 2 baths1,978 sq. ft.
$235,000Active3 beds 2 baths1,978 sq. ft.7336 E 84th Place, Tulsa, OK 74133
MLS# 2536079Listed by: KELLER WILLIAMS ADVANTAGE
