5818 S 77th East Avenue, Tulsa, OK 74145
Local realty services provided by:Better Homes and Gardens Real Estate Green Country
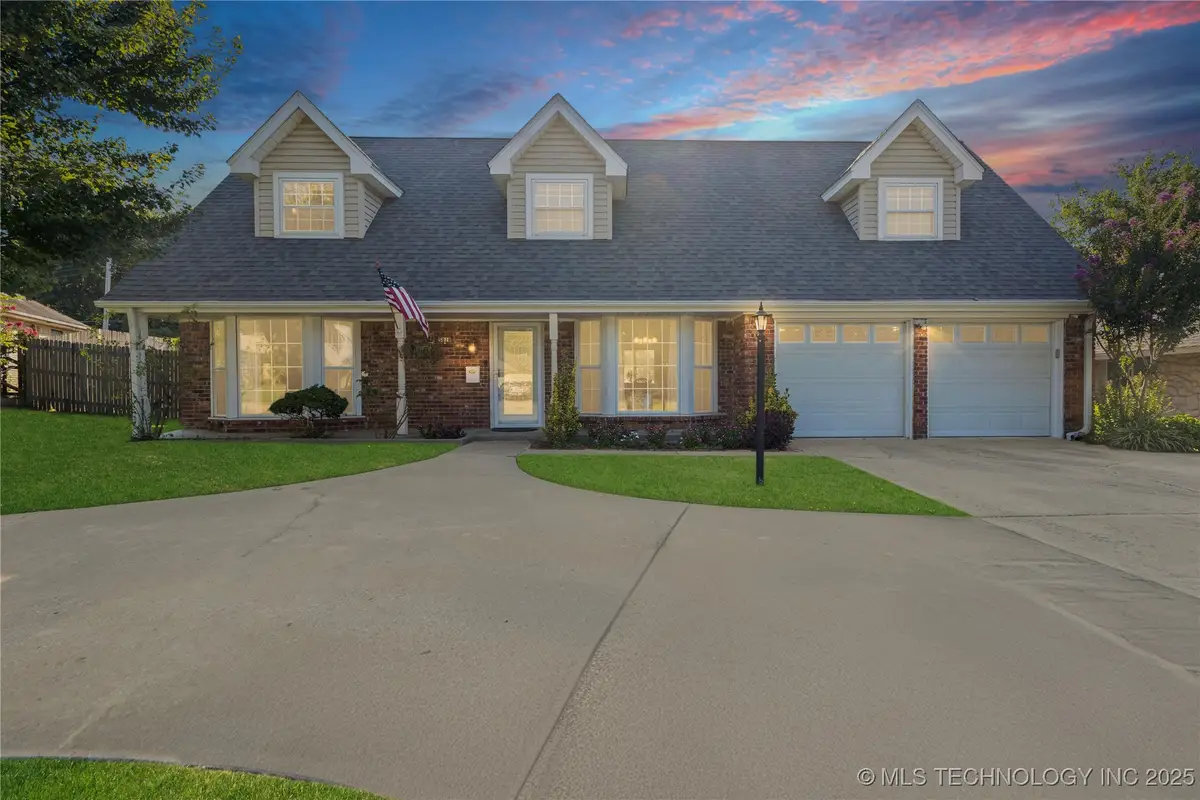
5818 S 77th East Avenue,Tulsa, OK 74145
$350,000
- 5 Beds
- 3 Baths
- 2,265 sq. ft.
- Single family
- Active
Listed by:cindy morrison
Office:chinowth & cohen
MLS#:2535659
Source:OK_NORES
Price summary
- Price:$350,000
- Price per sq. ft.:$154.53
About this home
Tucked away in a peaceful cul-de-sac, this beautifully updated 5-bed, 3-bath home blends everyday comfort with entertainer-ready spaces. You're greeted by durable hard-surface floors and two generous living areas, perfect for relaxing, hosting, or creating a home office. The cozy den wows with a beamed ceiling, classic brick fireplace, and a wall of windows overlooking your private backyard retreat. Step outside to a sparkling in-ground Gunite pool, new decking, and fresh pump, all framed by a privacy fence, your own low-maintenance oasis. The open chef's kitchen features stainless steel appliances, double ovens, granite counters, glass tile backsplash, pantry, and sunny breakfast nook, flowing seamlessly into a formal dining or flexible space. The vaulted primary suite offers a spa-like bath with granite counters and plenty of room to unwind. Four additional bedrooms, a full hall bath, and a convenient half bath with direct pool access through the laundry room make this floor plan as functional as it is inviting. Updates include a newer roof, new windows, vinyl siding, HVAC, electrical and lighting, fresh paint, and an epoxy-coated garage floor with two 240v outlets, ideal for EV charging or a workshop. Situated on a .24-acre lot with a circular drive for ample parking and just a short walk to the neighborhood elementary, this is the kind of home you'll love coming back to.
Don't miss your chance to own this move-in-ready gem. Schedule your private showing today!
Contact an agent
Home facts
- Year built:1966
- Listing Id #:2535659
- Added:1 day(s) ago
- Updated:August 15, 2025 at 11:55 PM
Rooms and interior
- Bedrooms:5
- Total bathrooms:3
- Full bathrooms:2
- Living area:2,265 sq. ft.
Heating and cooling
- Cooling:2 Units, Central Air
- Heating:Central, Gas
Structure and exterior
- Year built:1966
- Building area:2,265 sq. ft.
- Lot area:0.24 Acres
Schools
- High school:Memorial
- Middle school:Memorial
- Elementary school:Salk
Finances and disclosures
- Price:$350,000
- Price per sq. ft.:$154.53
- Tax amount:$3,399 (2024)
New listings near 5818 S 77th East Avenue
- New
 $1,050,000Active4 beds 3 baths3,766 sq. ft.
$1,050,000Active4 beds 3 baths3,766 sq. ft.2125 W 73rd Street, Tulsa, OK 74132
MLS# 2535942Listed by: COLDWELL BANKER SELECT - New
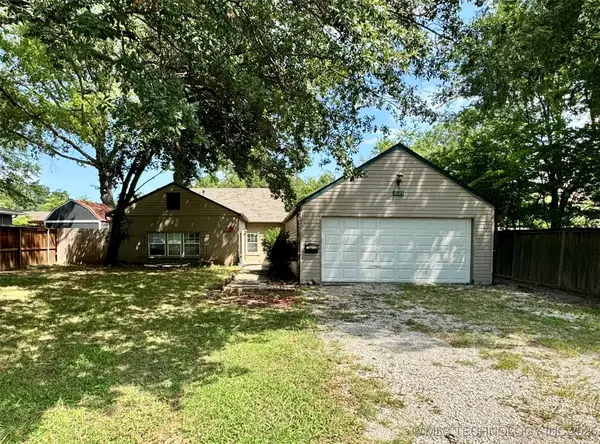 $197,500Active3 beds 2 baths2,018 sq. ft.
$197,500Active3 beds 2 baths2,018 sq. ft.2623 E 55th Place, Tulsa, OK 74105
MLS# 2535858Listed by: MCGRAW, REALTORS - New
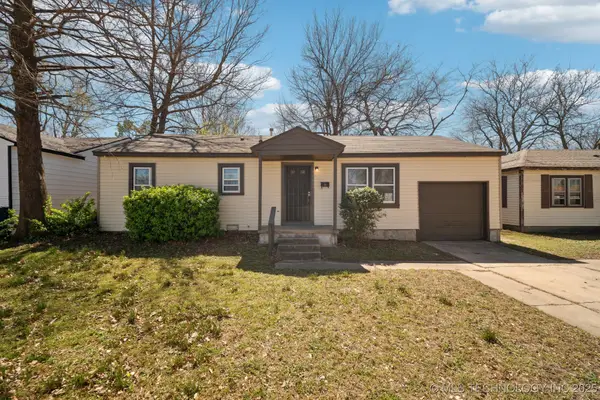 $145,000Active3 beds 1 baths888 sq. ft.
$145,000Active3 beds 1 baths888 sq. ft.7380 E Independence Street, Tulsa, OK 74115
MLS# 2535932Listed by: COLDWELL BANKER SELECT - New
 $449,900Active5 beds 4 baths2,958 sq. ft.
$449,900Active5 beds 4 baths2,958 sq. ft.3704 E 67th Street, Tulsa, OK 74136
MLS# 2535380Listed by: MCGRAW, REALTORS - New
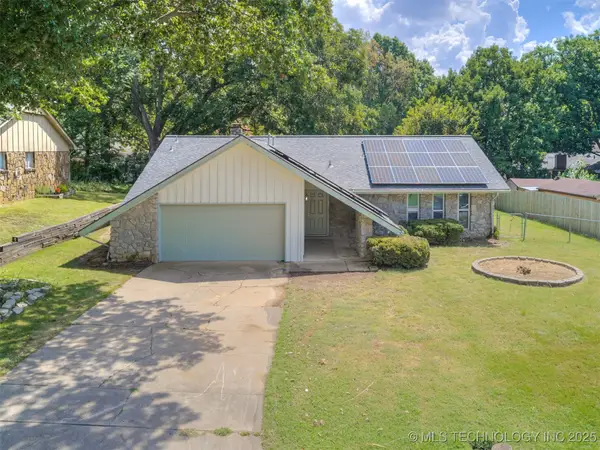 $257,000Active3 beds 2 baths1,522 sq. ft.
$257,000Active3 beds 2 baths1,522 sq. ft.7829 S College Place, Tulsa, OK 74136
MLS# 2535668Listed by: LINKED REALTY LLC - Open Sun, 2 to 4pmNew
 $740,000Active4 beds 3 baths4,154 sq. ft.
$740,000Active4 beds 3 baths4,154 sq. ft.3334 S Wheeling Avenue, Tulsa, OK 74105
MLS# 2535912Listed by: MORE AGENCY - Open Sat, 2 to 4pmNew
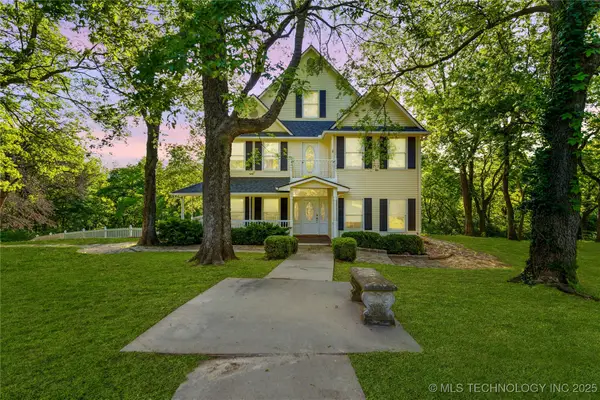 $750,000Active4 beds 6 baths3,899 sq. ft.
$750,000Active4 beds 6 baths3,899 sq. ft.7637 S 26th West Avenue, Tulsa, OK 74037
MLS# 2535919Listed by: CHINOWTH & COHEN - New
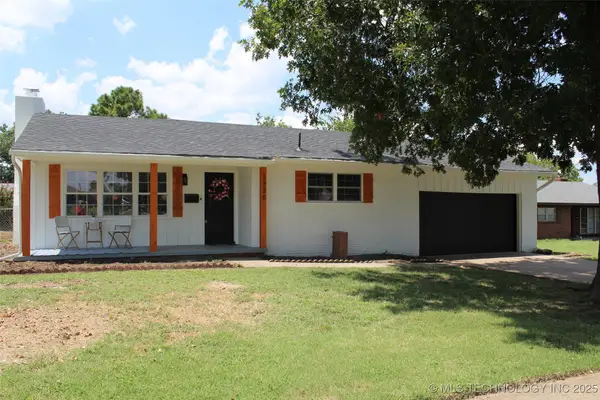 $280,000Active3 beds 2 baths1,741 sq. ft.
$280,000Active3 beds 2 baths1,741 sq. ft.1736 S 75th East Avenue, Tulsa, OK 74112
MLS# 2535925Listed by: EXP REALTY, LLC  $470,000Active3 beds 2 baths2,128 sq. ft.
$470,000Active3 beds 2 baths2,128 sq. ft.3920 S Utica Avenue, Tulsa, OK 74105
MLS# 2439582Listed by: WALTER & ASSOCIATES, INC.
