5841 E 21st Street, Tulsa, OK 74114
Local realty services provided by:Better Homes and Gardens Real Estate Green Country
5841 E 21st Street,Tulsa, OK 74114
$175,000
- 2 Beds
- 1 Baths
- 1,014 sq. ft.
- Single family
- Pending
Listed by: megan claiborne
Office: re/max results
MLS#:2539078
Source:OK_NORES
Price summary
- Price:$175,000
- Price per sq. ft.:$172.58
About this home
INCREDIBLE SHOP (20’x27’ approx) in MIDTOWN TULSA! Charming Bungalow with 2 Bedrooms (optional 3rd Bedroom by converting formal dining with walk-in closet). Tons of Natural Light. Original Hardwood Floors under carpet throughout. Spacious Kitchen with newer Stainless Gas Range and ample Cabinetry. Attached 1-car garage + Additional 2-Car Garage access via Shop with Dual Driveways for added convenience.
***2-Car Garage SHOP (20’x27’ approx.) with overhead Garage Door, Work Area and abundant Storage with side street access—ideal for RV/boat parking, serious hobbyists, or equipment storage.*** Fully Fenced Backyard with additional Storage Building (10’x20’), Garden/Dog Run, and XL Covered Back Deck (12’x20’)—perfect for Entertaining! Covered Front Porch with Swing on Corner Lot with Mature Trees. Washer/Dryer included with sale. Prime Midtown location near highways, shopping, hospitals, fairgrounds, and more. Only two owners — well-maintained and full of potential! Ready for your personal touch.
Contact an agent
Home facts
- Year built:1954
- Listing ID #:2539078
- Added:100 day(s) ago
- Updated:December 21, 2025 at 09:02 AM
Rooms and interior
- Bedrooms:2
- Total bathrooms:1
- Full bathrooms:1
- Living area:1,014 sq. ft.
Heating and cooling
- Cooling:Central Air
- Heating:Central, Gas
Structure and exterior
- Year built:1954
- Building area:1,014 sq. ft.
- Lot area:0.2 Acres
Schools
- High school:Hale
- Middle school:Hale
- Elementary school:Hoover
Finances and disclosures
- Price:$175,000
- Price per sq. ft.:$172.58
- Tax amount:$2,351 (2024)
New listings near 5841 E 21st Street
- New
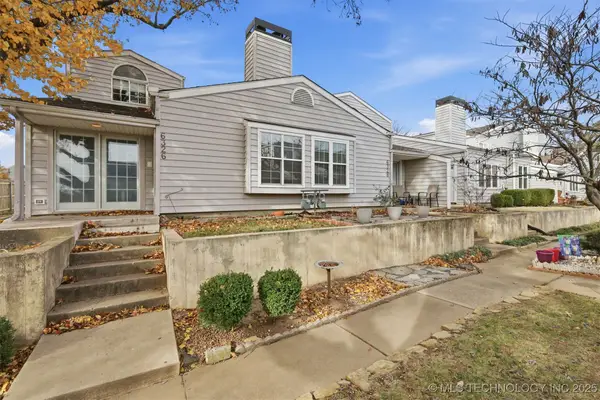 $185,000Active2 beds 3 baths1,279 sq. ft.
$185,000Active2 beds 3 baths1,279 sq. ft.6326 E 89th Place #1006, Tulsa, OK 74137
MLS# 2550445Listed by: EPIQUE REALTY - New
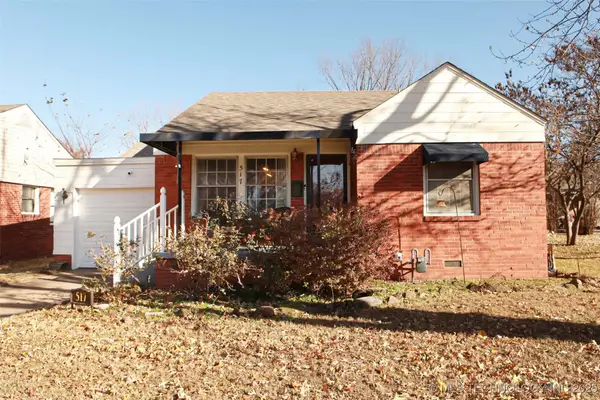 $188,000Active2 beds 1 baths1,131 sq. ft.
$188,000Active2 beds 1 baths1,131 sq. ft.517 S Quebec Avenue, Tulsa, OK 74112
MLS# 2550679Listed by: MCGRAW, REALTORS - New
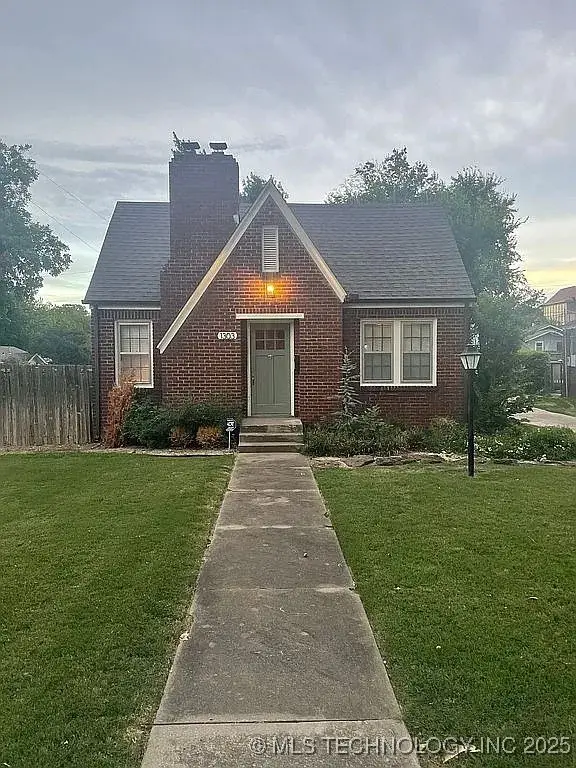 $275,000Active2 beds 1 baths1,236 sq. ft.
$275,000Active2 beds 1 baths1,236 sq. ft.1303 S Gary Avenue, Tulsa, OK 74104
MLS# 2550435Listed by: TRINITY PROPERTIES - New
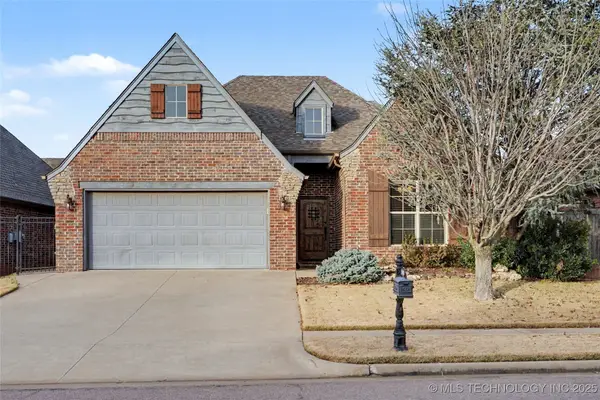 $375,000Active3 beds 2 baths1,903 sq. ft.
$375,000Active3 beds 2 baths1,903 sq. ft.10928 S 77th East Place, Tulsa, OK 74133
MLS# 2550583Listed by: COLDWELL BANKER SELECT - New
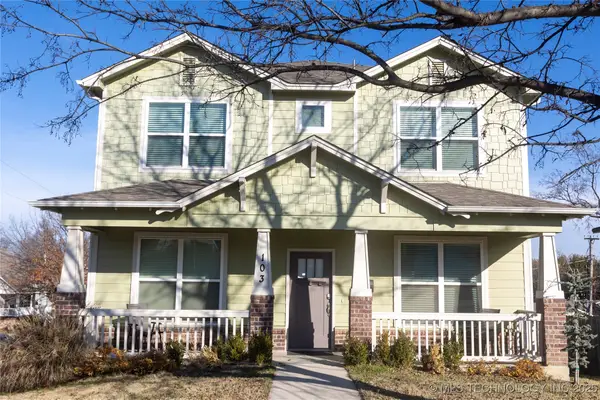 $360,000Active4 beds 3 baths1,873 sq. ft.
$360,000Active4 beds 3 baths1,873 sq. ft.103 E Latimer Street, Tulsa, OK 74106
MLS# 2550547Listed by: LPT REALTY - New
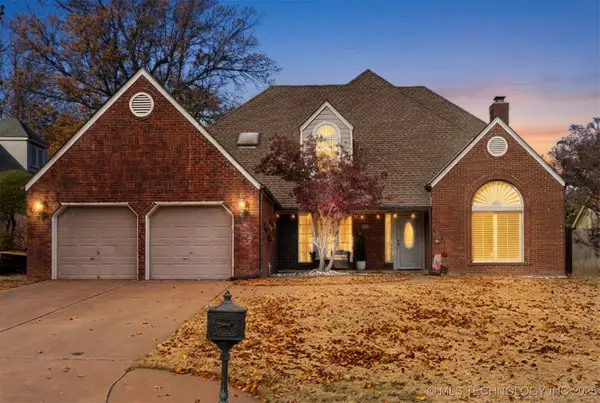 $399,900Active4 beds 3 baths3,076 sq. ft.
$399,900Active4 beds 3 baths3,076 sq. ft.6537 E 86th Street, Tulsa, OK 74133
MLS# 2547432Listed by: ANTHEM REALTY - New
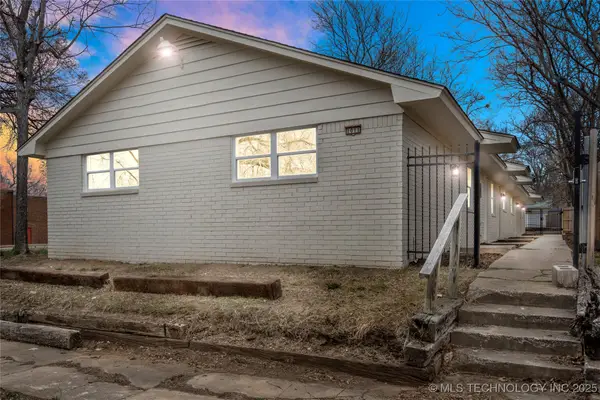 $525,000Active6 beds 4 baths2,800 sq. ft.
$525,000Active6 beds 4 baths2,800 sq. ft.1011 S Rockford Avenue, Tulsa, OK 74120
MLS# 2550499Listed by: COLDWELL BANKER SELECT - New
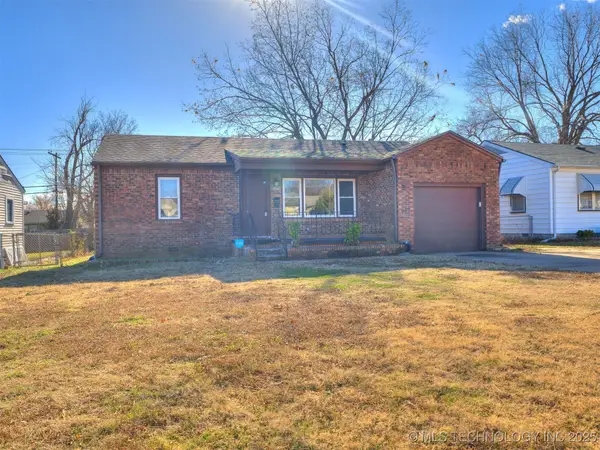 $156,000Active3 beds 1 baths1,173 sq. ft.
$156,000Active3 beds 1 baths1,173 sq. ft.6840 E King Street, Tulsa, OK 74115
MLS# 2550148Listed by: HOMESMART STELLAR REALTY - New
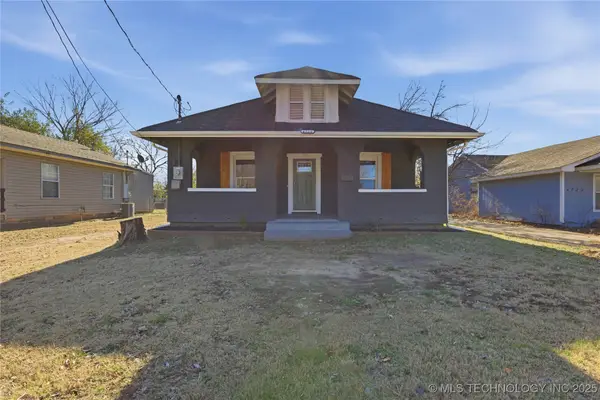 $159,900Active4 beds 2 baths1,292 sq. ft.
$159,900Active4 beds 2 baths1,292 sq. ft.4716 W 8th Street, Tulsa, OK 74127
MLS# 2550616Listed by: CAHILL REALTY, LLC - New
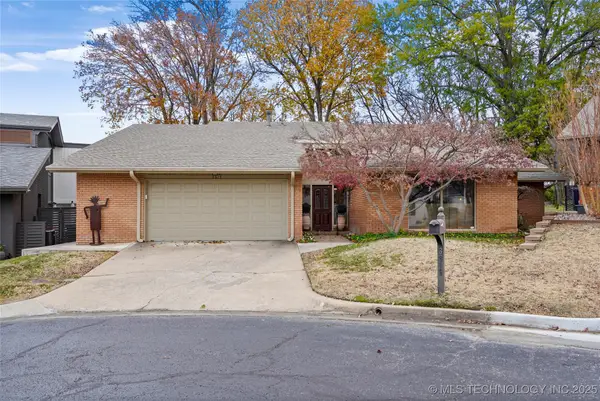 $387,500Active3 beds 2 baths2,490 sq. ft.
$387,500Active3 beds 2 baths2,490 sq. ft.3815 E 64th Place, Tulsa, OK 74136
MLS# 2550464Listed by: WALTER & ASSOCIATES, INC.
