5920 E 26th Street, Tulsa, OK 74114
Local realty services provided by:Better Homes and Gardens Real Estate Green Country
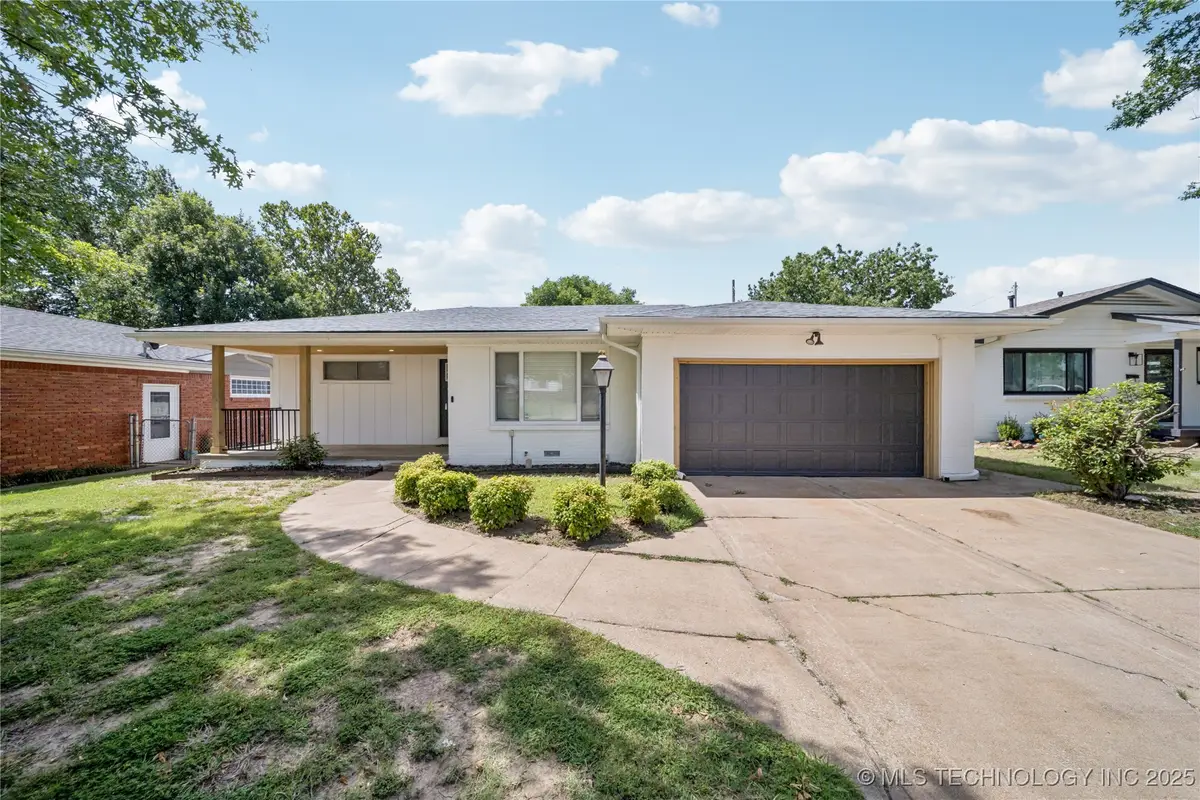
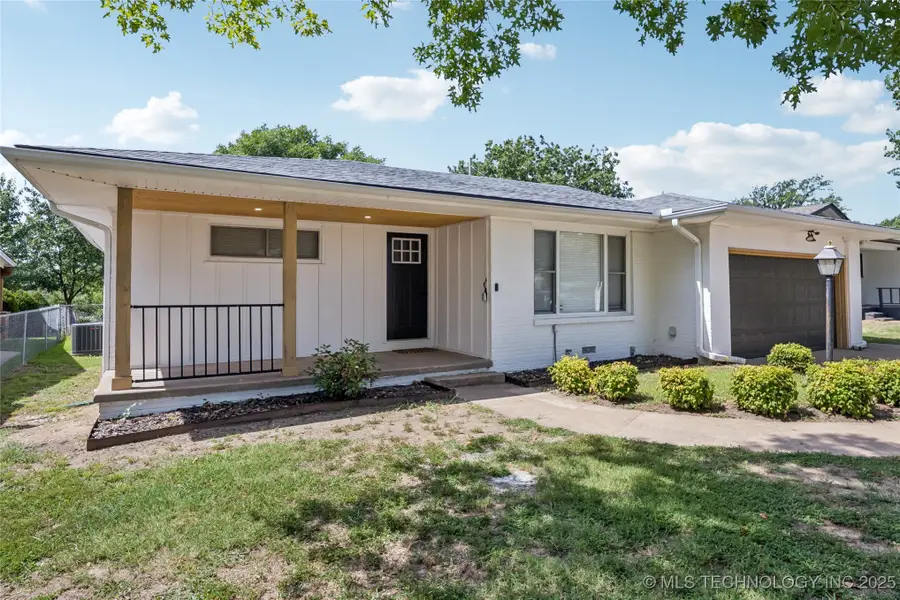
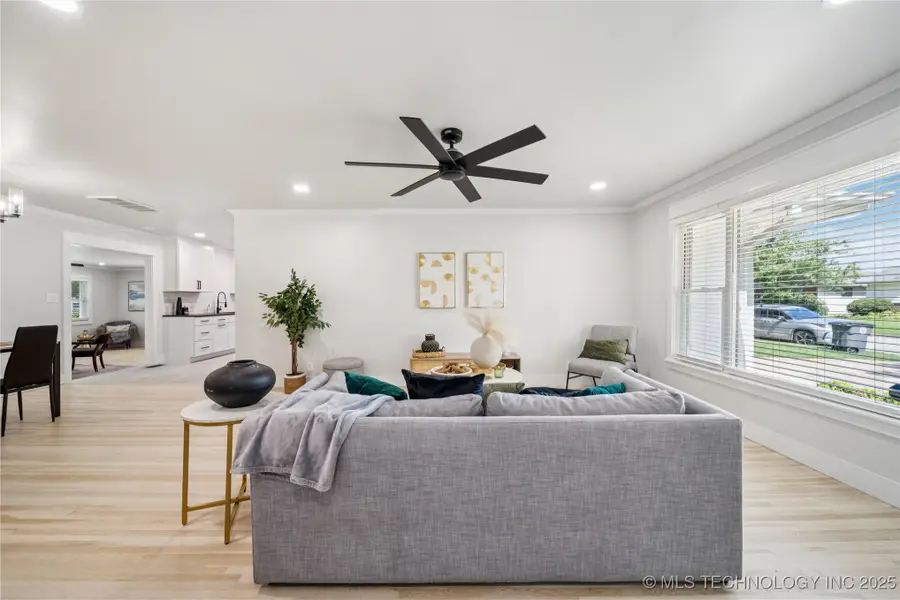
5920 E 26th Street,Tulsa, OK 74114
$259,900
- 3 Beds
- 2 Baths
- 1,693 sq. ft.
- Single family
- Pending
Listed by:tracey payne
Office:invision realty
MLS#:2531669
Source:OK_NORES
Price summary
- Price:$259,900
- Price per sq. ft.:$153.51
About this home
Fully updated from top to bottom with high-end finishes, this Tulsa Midtown gem is a must-see! Located on a spacious 0.25 acre lot m/l, this home has been completely renovated inside and out—no detail overlooked. Step inside to find beautiful hardwood floors and new tile throughout, a fully remodeled kitchen with brand-new cabinets, countertops, backsplash, sink, hardware, and appliances that stay! Two fully remodeled bathrooms, one full and one half. New vanities, hardware, mirrors, toilets, tiled showers, and more. Fresh interior paint throughout. You’ll love the open concept living, kitchen, and dining area—perfect for hosting! Plus, there’s a second living space with a cozy wood burning fireplace, ideal for relaxing with family. Outside, the upgrades continue with a new roof, fresh exterior paint, and charming cedar posts and railing that add serious curb appeal. The large backyard is made for entertaining, with mature trees, plenty of space to play or unwind, and a fire pit ready for summer nights and fall evenings.
Contact an agent
Home facts
- Year built:1954
- Listing Id #:2531669
- Added:21 day(s) ago
- Updated:August 14, 2025 at 07:40 AM
Rooms and interior
- Bedrooms:3
- Total bathrooms:2
- Full bathrooms:1
- Living area:1,693 sq. ft.
Heating and cooling
- Cooling:Central Air
- Heating:Central, Gas
Structure and exterior
- Year built:1954
- Building area:1,693 sq. ft.
- Lot area:0.24 Acres
Schools
- High school:Hale
- Elementary school:Hoover
Finances and disclosures
- Price:$259,900
- Price per sq. ft.:$153.51
- Tax amount:$2,127 (2024)
New listings near 5920 E 26th Street
- New
 $365,000Active3 beds 2 baths1,761 sq. ft.
$365,000Active3 beds 2 baths1,761 sq. ft.5648 S Marion Avenue, Tulsa, OK 74135
MLS# 2535461Listed by: MCGRAW, REALTORS - New
 $334,900Active3 beds 2 baths2,455 sq. ft.
$334,900Active3 beds 2 baths2,455 sq. ft.6557 E 60th Street, Tulsa, OK 74145
MLS# 2535541Listed by: COTRILL REALTY GROUP LLC - New
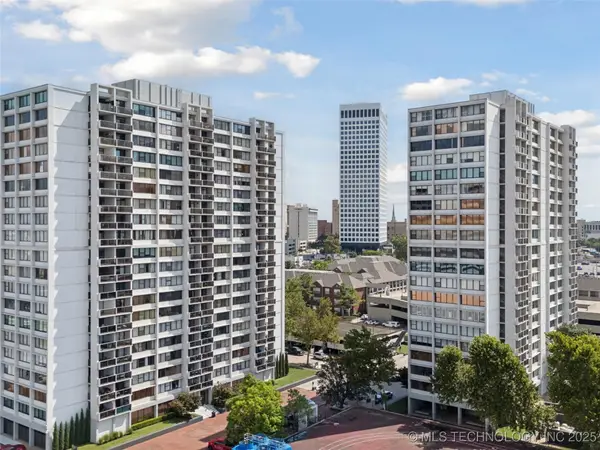 $199,900Active2 beds 2 baths1,156 sq. ft.
$199,900Active2 beds 2 baths1,156 sq. ft.410 W 7th Street #828, Tulsa, OK 74119
MLS# 2535672Listed by: KELLER WILLIAMS PREFERRED - New
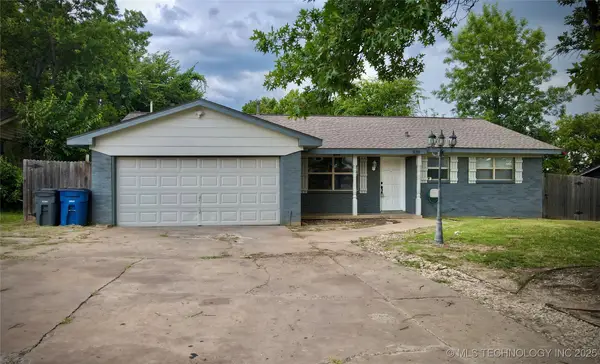 $239,900Active3 beds 2 baths1,312 sq. ft.
$239,900Active3 beds 2 baths1,312 sq. ft.11311 E 15th Place, Tulsa, OK 74128
MLS# 2535513Listed by: FATHOM REALTY - New
 $199,000Active3 beds 1 baths1,221 sq. ft.
$199,000Active3 beds 1 baths1,221 sq. ft.2036 E 12th Street, Tulsa, OK 74104
MLS# 2535662Listed by: COLDWELL BANKER SELECT - New
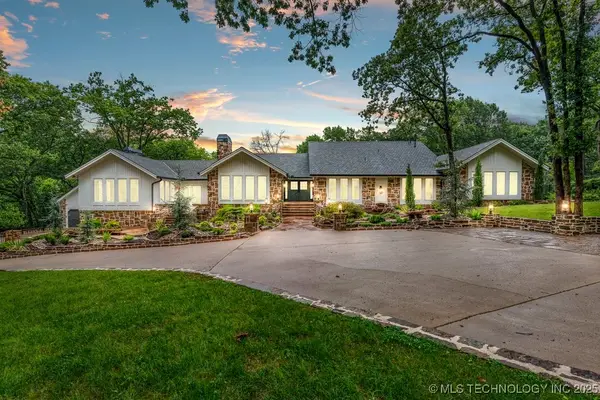 $3,290,000Active4 beds 6 baths5,248 sq. ft.
$3,290,000Active4 beds 6 baths5,248 sq. ft.4949 E 114th Place, Tulsa, OK 74137
MLS# 2534806Listed by: CHINOWTH & COHEN - New
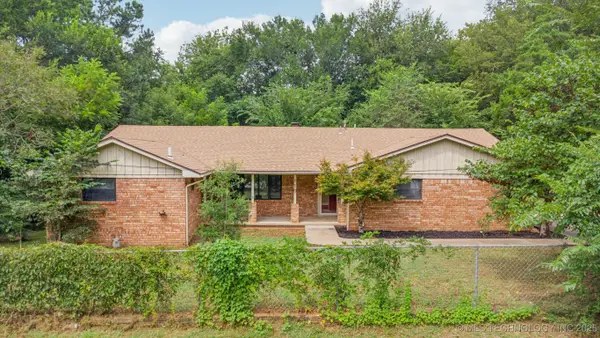 $265,000Active3 beds 2 baths2,051 sq. ft.
$265,000Active3 beds 2 baths2,051 sq. ft.110 N 70th West Avenue, Tulsa, OK 74127
MLS# 2535290Listed by: ELLIS REAL ESTATE BROKERAGE - New
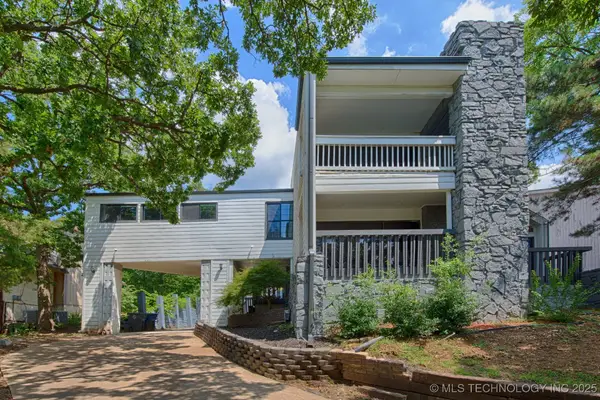 $370,000Active3 beds 3 baths3,413 sq. ft.
$370,000Active3 beds 3 baths3,413 sq. ft.8411 S Toledo Avenue, Tulsa, OK 74137
MLS# 2535435Listed by: REDFIN CORPORATION - New
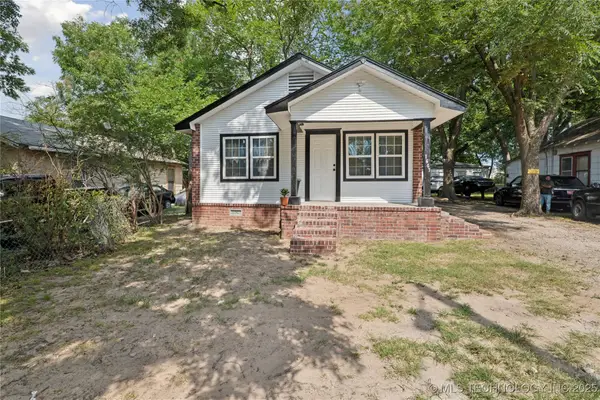 $150,000Active3 beds 1 baths800 sq. ft.
$150,000Active3 beds 1 baths800 sq. ft.1607 N Yorktown Avenue, Tulsa, OK 74110
MLS# 2535448Listed by: KELLER WILLIAMS PREFERRED - Open Sun, 2 to 4pmNew
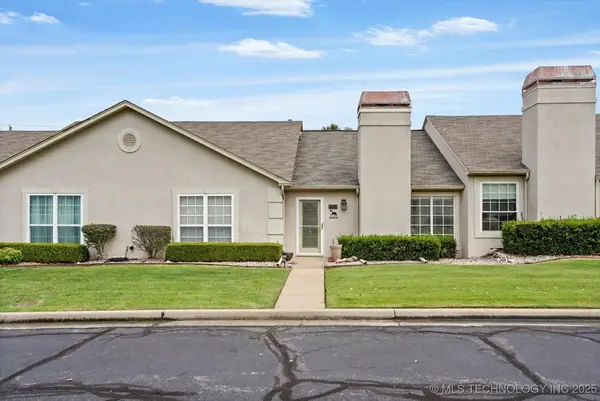 $275,400Active2 beds 2 baths1,530 sq. ft.
$275,400Active2 beds 2 baths1,530 sq. ft.8323 E 81st Place, Tulsa, OK 74133
MLS# 2535631Listed by: CHINOWTH & COHEN - EDMOND

