5921 S Sandusky Avenue, Tulsa, OK 74135
Local realty services provided by:Better Homes and Gardens Real Estate Winans
5921 S Sandusky Avenue,Tulsa, OK 74135
$319,000
- 3 Beds
- 2 Baths
- 1,575 sq. ft.
- Single family
- Active
Listed by: jennifer wykoff
Office: chinowth & cohen
MLS#:2547573
Source:OK_NORES
Price summary
- Price:$319,000
- Price per sq. ft.:$202.54
About this home
Stunning Midtown Gem in Coveted Holliday Hills!
Discover the charm and elegance of this beautifully remodeled home nestled in the highly sought-after Holliday Hills neighborhood. This home has been upgraded for modern living with all-new electrical systems, energy efficient windows, new hot water heater, and mostly new plumbing, ensuring peace of mind and long-lasting comfort.
Brand new kitchen features all new cabinets, Quartz counters, modern finishes and will be a delight for any home chef. The all-new energy-efficient windows fill the space with natural light, while the refinished original hardwood floors add warmth and character to every room. Experience the luxury of the master suite, your private retreat that includes a spa-like bathroom with a double vanity, an elegant soaker tub, and a glass and tile walk-in shower. The spacious walk-in closet provides ample storage for your wardrobe and accessories.
Additional highlights include one side of the two car garage has been converted to a brand-new, oversized inside laundry room and storage space that enhances functionality, and a covered back patio perfect for cozy evenings or entertaining friends and family.
Just minutes from St. Francis Hospital, LaFortune Park, and some of the best dining options Tulsa has to offer, this residence is ideally located for convenience and lifestyle.
Don’t miss your chance to own this move-in-ready masterpiece—a true must-see on your home shopping list!
________________________________________
Contact an agent
Home facts
- Year built:1960
- Listing ID #:2547573
- Added:32 day(s) ago
- Updated:December 21, 2025 at 04:38 PM
Rooms and interior
- Bedrooms:3
- Total bathrooms:2
- Full bathrooms:2
- Living area:1,575 sq. ft.
Heating and cooling
- Cooling:Central Air
- Heating:Central, Gas
Structure and exterior
- Year built:1960
- Building area:1,575 sq. ft.
- Lot area:0.22 Acres
Schools
- High school:Memorial
- Middle school:Memorial
- Elementary school:Carnegie
Finances and disclosures
- Price:$319,000
- Price per sq. ft.:$202.54
- Tax amount:$1,347 (2024)
New listings near 5921 S Sandusky Avenue
- New
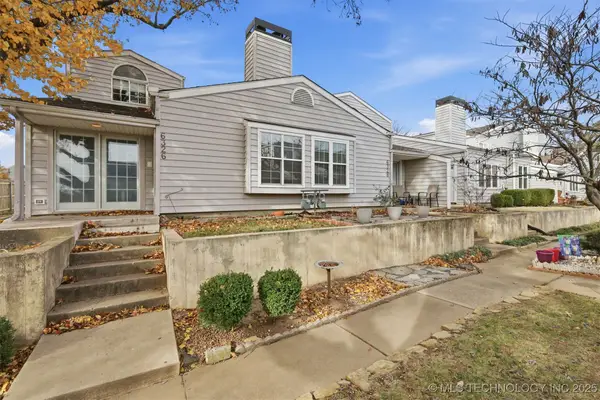 $185,000Active2 beds 3 baths1,279 sq. ft.
$185,000Active2 beds 3 baths1,279 sq. ft.6326 E 89th Place #1006, Tulsa, OK 74137
MLS# 2550445Listed by: EPIQUE REALTY - New
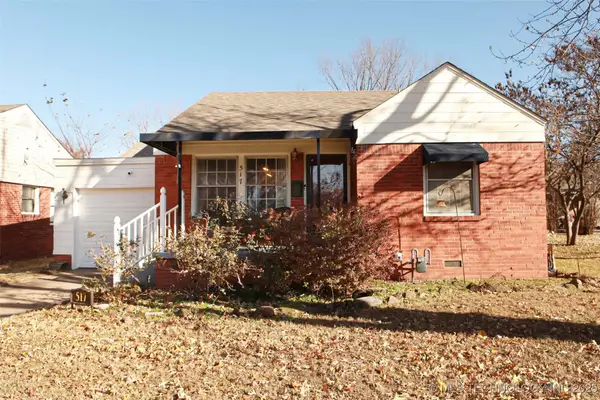 $188,000Active2 beds 1 baths1,131 sq. ft.
$188,000Active2 beds 1 baths1,131 sq. ft.517 S Quebec Avenue, Tulsa, OK 74112
MLS# 2550679Listed by: MCGRAW, REALTORS - New
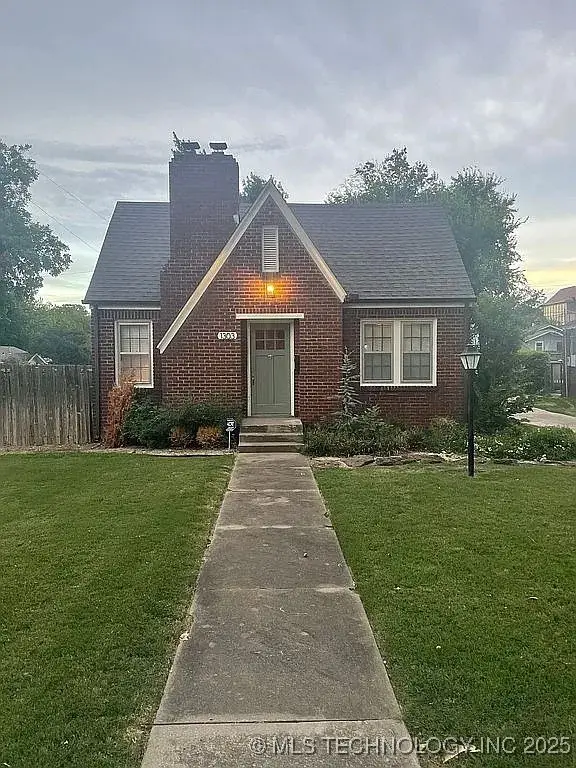 $275,000Active2 beds 1 baths1,236 sq. ft.
$275,000Active2 beds 1 baths1,236 sq. ft.1303 S Gary Avenue, Tulsa, OK 74104
MLS# 2550435Listed by: TRINITY PROPERTIES - New
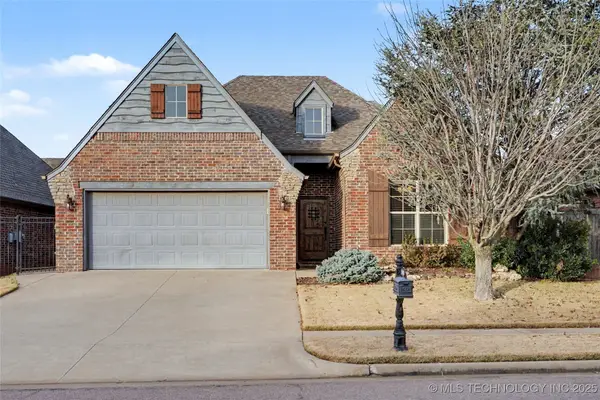 $375,000Active3 beds 2 baths1,903 sq. ft.
$375,000Active3 beds 2 baths1,903 sq. ft.10928 S 77th East Place, Tulsa, OK 74133
MLS# 2550583Listed by: COLDWELL BANKER SELECT - New
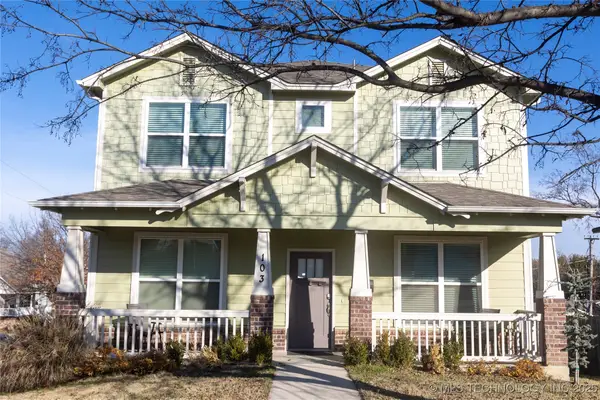 $360,000Active4 beds 3 baths1,873 sq. ft.
$360,000Active4 beds 3 baths1,873 sq. ft.103 E Latimer Street, Tulsa, OK 74106
MLS# 2550547Listed by: LPT REALTY - New
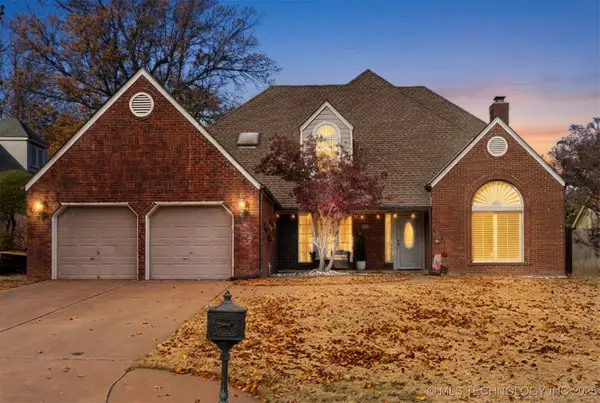 $399,900Active4 beds 3 baths3,076 sq. ft.
$399,900Active4 beds 3 baths3,076 sq. ft.6537 E 86th Street, Tulsa, OK 74133
MLS# 2547432Listed by: ANTHEM REALTY - New
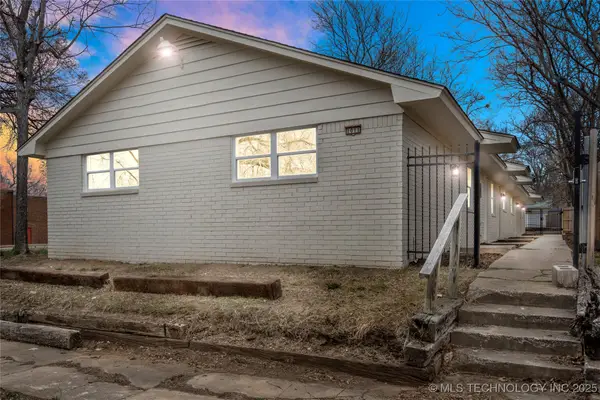 $525,000Active6 beds 4 baths2,800 sq. ft.
$525,000Active6 beds 4 baths2,800 sq. ft.1011 S Rockford Avenue, Tulsa, OK 74120
MLS# 2550499Listed by: COLDWELL BANKER SELECT - New
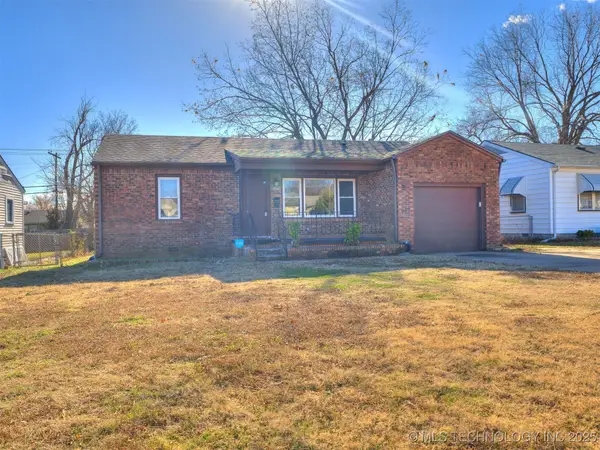 $156,000Active3 beds 1 baths1,173 sq. ft.
$156,000Active3 beds 1 baths1,173 sq. ft.6840 E King Street, Tulsa, OK 74115
MLS# 2550148Listed by: HOMESMART STELLAR REALTY - New
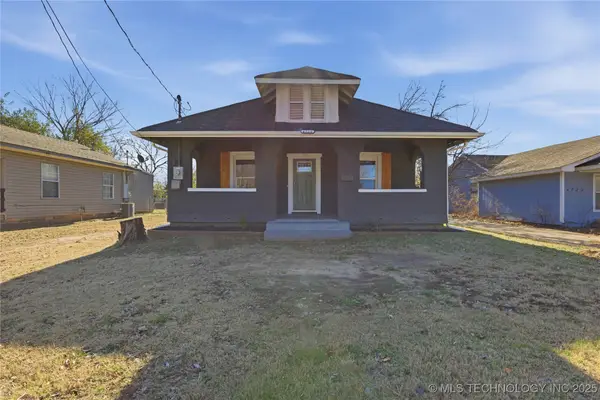 $159,900Active4 beds 2 baths1,292 sq. ft.
$159,900Active4 beds 2 baths1,292 sq. ft.4716 W 8th Street, Tulsa, OK 74127
MLS# 2550616Listed by: CAHILL REALTY, LLC - New
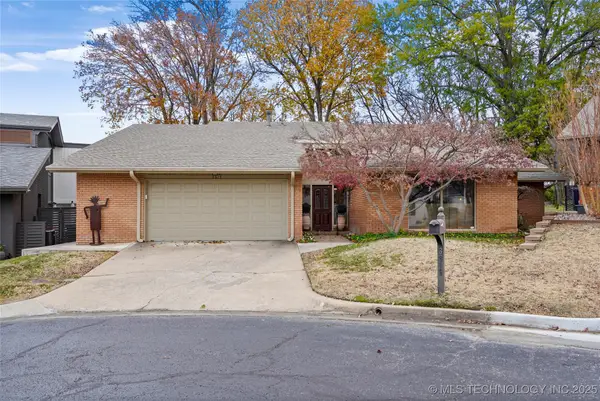 $387,500Active3 beds 2 baths2,490 sq. ft.
$387,500Active3 beds 2 baths2,490 sq. ft.3815 E 64th Place, Tulsa, OK 74136
MLS# 2550464Listed by: WALTER & ASSOCIATES, INC.
