5924 W 31st Street, Tulsa, OK 74107
Local realty services provided by:Better Homes and Gardens Real Estate Winans
Listed by: kerri bristow
Office: exp realty, llc. (bo)
MLS#:2548237
Source:OK_NORES
Price summary
- Price:$249,999
- Price per sq. ft.:$184.91
About this home
Beautifully rebuilt from the studs up, this move-in ready 3-bedroom, 2-bath home sits on .59 acres m/l and delivers modern comfort, quality craftsmanship, and peaceful outdoor living. So many updates: electrical, plumbing, HVAC, roof, Low-E windows, interior/exterior paint, insulation, bathrooms, kitchen, flooring, and more! Enjoy solid interior doors, premium trim, and laminate flooring throughout for a clean, contemporary feel.Step inside to a bright, open kitchen with butcher block countertops, new cabinetry, a large picture window, and sliding doors that fill the breakfast area with natural light. The primary suite offers double closets and a private bath with double sinks and a walk-in shower. Outdoor living is a standout with a huge covered porch plus a large covered deck wired for a ceiling fan—perfect for morning coffee, evening unwind time, or weekend gatherings. The fully fenced backyard offers plenty of room for pets, gardening, or play. Extras include an inside laundry room with tons of attic storage, a detached 1-car garage with electric, water, and mini-split wiring, and a large covered carport. Conveniently located near Berryhill Schools with quick access to major expressways, this property blends quiet living with everyday convenience.
Contact an agent
Home facts
- Year built:1945
- Listing ID #:2548237
- Added:54 day(s) ago
- Updated:January 18, 2026 at 09:11 AM
Rooms and interior
- Bedrooms:3
- Total bathrooms:2
- Full bathrooms:2
- Living area:1,352 sq. ft.
Heating and cooling
- Cooling:Central Air, Heat Pump
- Heating:Central, Geothermal, Heat Pump
Structure and exterior
- Year built:1945
- Building area:1,352 sq. ft.
- Lot area:0.59 Acres
Schools
- High school:Berryhill
- Elementary school:Berryhill
Finances and disclosures
- Price:$249,999
- Price per sq. ft.:$184.91
- Tax amount:$1,206 (2025)
New listings near 5924 W 31st Street
- New
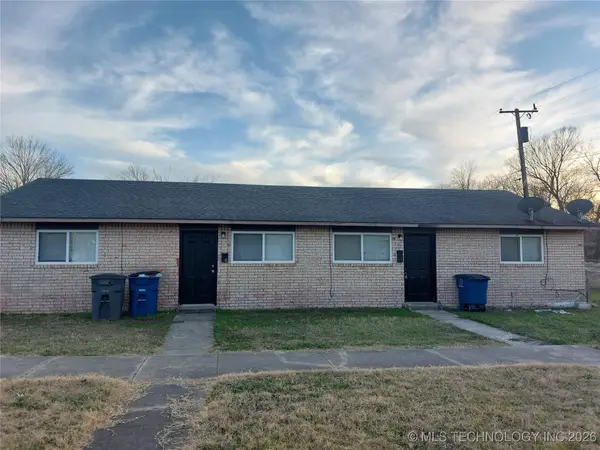 $129,000Active4 beds 2 baths1,512 sq. ft.
$129,000Active4 beds 2 baths1,512 sq. ft.1304 N Irvington Avenue, Tulsa, OK 74115
MLS# 2602032Listed by: SUSY'S OK REALTY, LLC - Open Sun, 2 to 4pmNew
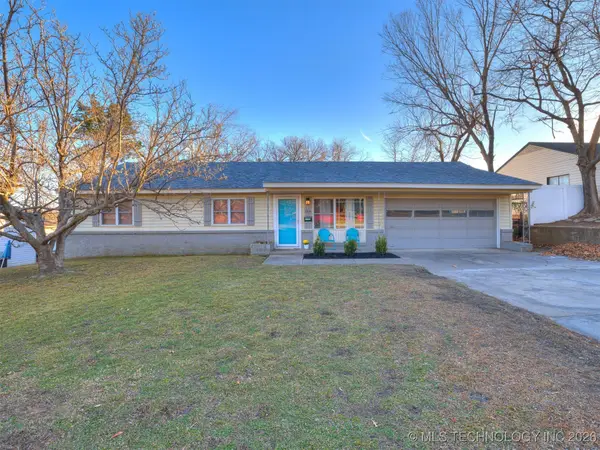 $229,000Active3 beds 2 baths1,176 sq. ft.
$229,000Active3 beds 2 baths1,176 sq. ft.3714 E 40th Street, Tulsa, OK 74135
MLS# 2551206Listed by: EXP REALTY, LLC - Open Mon, 4 to 6pmNew
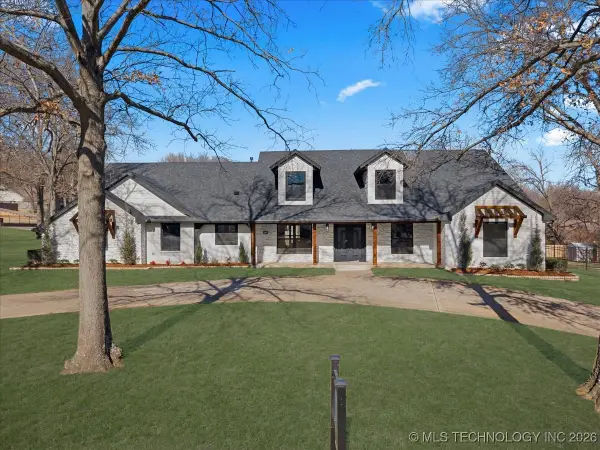 $999,000Active6 beds 6 baths5,130 sq. ft.
$999,000Active6 beds 6 baths5,130 sq. ft.3709 E 80th Street, Tulsa, OK 74136
MLS# 2600503Listed by: EXP REALTY, LLC (BO) - New
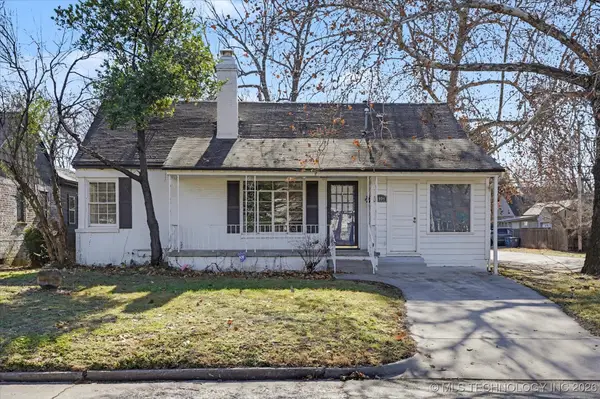 $335,000Active2 beds 1 baths1,389 sq. ft.
$335,000Active2 beds 1 baths1,389 sq. ft.1004 E 36th Street, Tulsa, OK 74105
MLS# 2601952Listed by: WALTER & ASSOCIATES, INC. - New
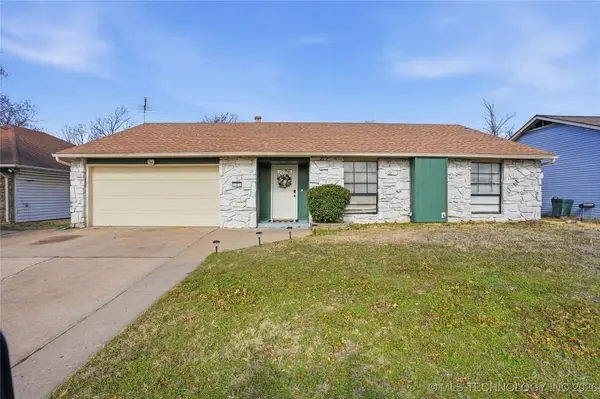 $245,000Active3 beds 2 baths1,498 sq. ft.
$245,000Active3 beds 2 baths1,498 sq. ft.6452 S 32nd West Avenue, Tulsa, OK 74132
MLS# 2602004Listed by: KEVO LLC - New
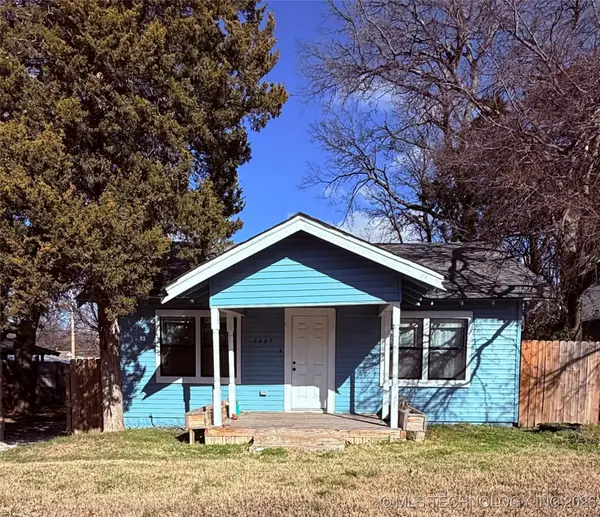 $344,000Active3 beds 2 baths1,200 sq. ft.
$344,000Active3 beds 2 baths1,200 sq. ft.2807 E 3rd Street, Tulsa, OK 74104
MLS# 2601996Listed by: SOLID ROCK, REALTORS - New
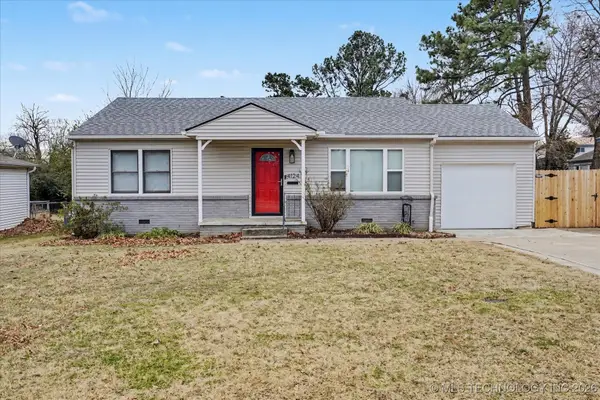 $225,000Active1 beds 1 baths1,206 sq. ft.
$225,000Active1 beds 1 baths1,206 sq. ft.4124 E 35th Street, Tulsa, OK 74135
MLS# 2601830Listed by: WALTER & ASSOCIATES, INC. - Open Sun, 2 to 4pmNew
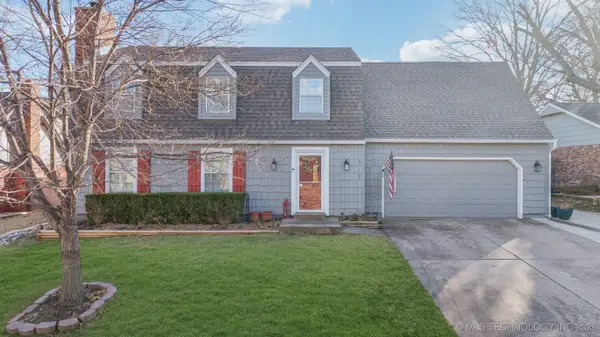 $304,900Active4 beds 3 baths2,190 sq. ft.
$304,900Active4 beds 3 baths2,190 sq. ft.6212 E 77th Place, Tulsa, OK 74136
MLS# 2601896Listed by: COLDWELL BANKER SELECT - New
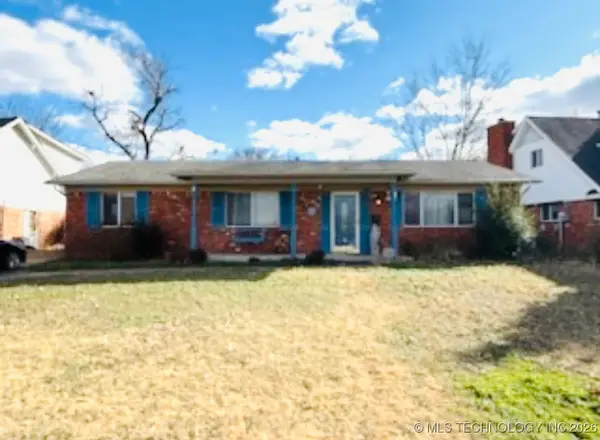 $199,900Active3 beds 2 baths1,558 sq. ft.
$199,900Active3 beds 2 baths1,558 sq. ft.6968 E 19th Street, Tulsa, OK 74114
MLS# 2601970Listed by: ASN REALTY GROUP - Open Sun, 1:30 to 3:30pmNew
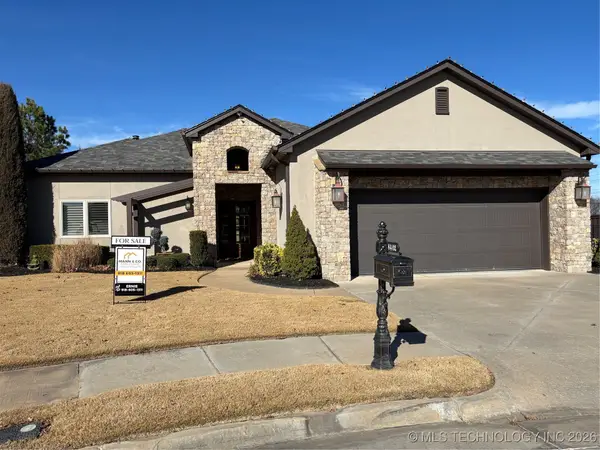 $895,000Active2 beds 3 baths2,552 sq. ft.
$895,000Active2 beds 3 baths2,552 sq. ft.8402 S Nogales Street W, Tulsa, OK 74132
MLS# 2601992Listed by: MANN & COMPANY LLC
