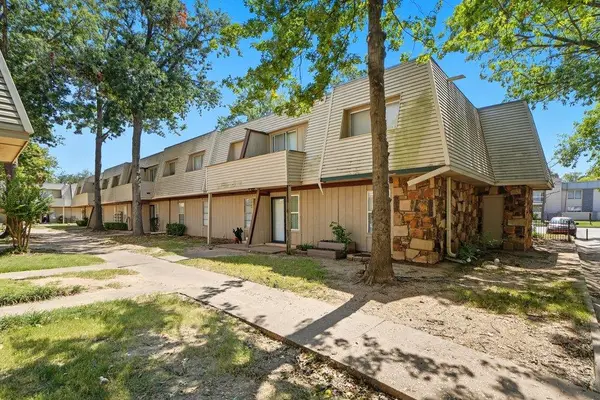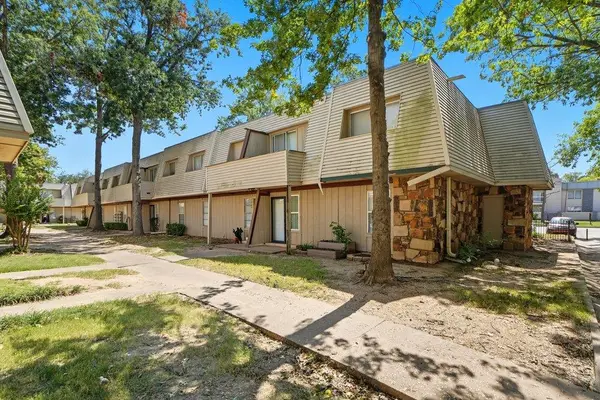6001 E Xyler Street, Tulsa, OK 74115
Local realty services provided by:Better Homes and Gardens Real Estate Green Country
6001 E Xyler Street,Tulsa, OK 74115
$595,000
- 4 Beds
- 2 Baths
- 2,787 sq. ft.
- Single family
- Active
Listed by:peggy j. farrand
Office:keller williams preferred
MLS#:2515413
Source:OK_NORES
Price summary
- Price:$595,000
- Price per sq. ft.:$213.49
About this home
Discover this Hidden Treasure nestled on approximately 22 Park-Like Acres in the Heart of Tulsa! Lovingly Maintained for 100 years in the same family and being offered for sale for the first time, this land is Highlighted by Rolling Hills, Creeks and Clusters of Trees. Extraordinary Sunset Views from your 800 sq. ft. Patio allow you to watch deer and other wildlife in their natural habitat. Possibilities abound with a Separate Apartment located above the 3-Car Garage. This Gracious Full-Brick Home Features Stunning Hardwoods, Large Windows, Original Door Knobs and Spacious Walk-In Closets throughout. The Living Area offers a Gas Log Fireplace with Blower/Heat-a-Later and opens into the Formal Dining Room with Original Chandelier. The Kitchen is Light and Bright and provides Abundant Cabinetry and Countertop Space, a Sit-Down Eating Bar, Large Breakfast Area, Mud Room and Laundry Area. Just off the Kitchen is another Flexible Space which could be an Office, Game Room, Hobby Room etc. Three Large Bedrooms with Walk-In Closets and a Large Bath Complete the First Floor of the Home. The Separate Apartment Above the Garage Features a Large Living Area, Full Bath, Large Bedroom and an Enormous Walk-In Closet. Bow Hunting Allowed!
Contact an agent
Home facts
- Year built:1940
- Listing ID #:2515413
- Added:166 day(s) ago
- Updated:September 24, 2025 at 03:51 PM
Rooms and interior
- Bedrooms:4
- Total bathrooms:2
- Full bathrooms:2
- Living area:2,787 sq. ft.
Heating and cooling
- Cooling:2 Units, Central Air
- Heating:Central, Gas
Structure and exterior
- Year built:1940
- Building area:2,787 sq. ft.
- Lot area:21.84 Acres
Schools
- High school:Hale
- Elementary school:Hamilton
Finances and disclosures
- Price:$595,000
- Price per sq. ft.:$213.49
- Tax amount:$1,360 (2023)
New listings near 6001 E Xyler Street
- New
 $1,000,000Active23 beds 24 baths
$1,000,000Active23 beds 24 baths6619 S Zunis Avenue #2806, Tulsa, OK 74136
MLS# 1193134Listed by: EXP REALTY, LLC - Open Sat, 1 to 3pmNew
 $627,000Active3 beds 3 baths1,936 sq. ft.
$627,000Active3 beds 3 baths1,936 sq. ft.3527 S Trenton Avenue, Tulsa, OK 74105
MLS# 2540178Listed by: KELLER WILLIAMS ADVANTAGE - New
 $214,999Active4 beds 2 baths2,457 sq. ft.
$214,999Active4 beds 2 baths2,457 sq. ft.3203 S 101st East Place, Tulsa, OK 74146
MLS# 2540837Listed by: FLYNN REALTY - New
 $210,000Active3 beds 2 baths1,817 sq. ft.
$210,000Active3 beds 2 baths1,817 sq. ft.10715 E 27th Street, Tulsa, OK 74129
MLS# 2540847Listed by: CANOPY REALTY INC - Open Sun, 2 to 4pmNew
 $850,000Active4 beds 6 baths3,884 sq. ft.
$850,000Active4 beds 6 baths3,884 sq. ft.7258 Oak Fairway, Tulsa, OK 74131
MLS# 2540391Listed by: CHINOWTH & COHEN - New
 $486,900Active3 beds 2 baths2,111 sq. ft.
$486,900Active3 beds 2 baths2,111 sq. ft.2840 E 22nd Street, Tulsa, OK 74114
MLS# 2540810Listed by: KELLER WILLIAMS ADVANTAGE - New
 $100,000Active2 beds 3 baths1,114 sq. ft.
$100,000Active2 beds 3 baths1,114 sq. ft.2219 E 67th Street #1305, Tulsa, OK 74136
MLS# 1192696Listed by: EXP REALTY, LLC - New
 $310,000Active4 beds 3 baths2,212 sq. ft.
$310,000Active4 beds 3 baths2,212 sq. ft.5915 E 47th Place, Tulsa, OK 74135
MLS# 2540779Listed by: KELLER WILLIAMS PREMIER - Open Sat, 11am to 1pmNew
 $295,000Active5 beds 3 baths2,468 sq. ft.
$295,000Active5 beds 3 baths2,468 sq. ft.6915 S 77th East Avenue, Tulsa, OK 74133
MLS# 2540791Listed by: CANOPY REALTY INC - New
 $100,000Active1 beds 1 baths748 sq. ft.
$100,000Active1 beds 1 baths748 sq. ft.2203 E 66th Place #706, Tulsa, OK 74136
MLS# 1192695Listed by: EXP REALTY, LLC
