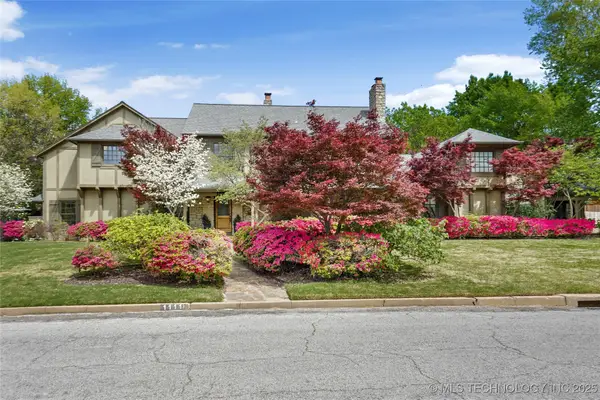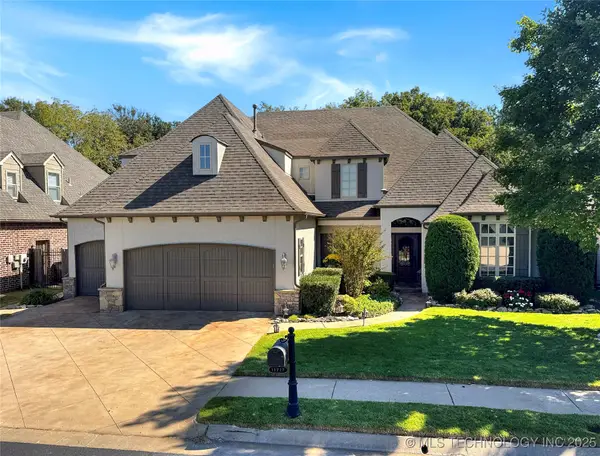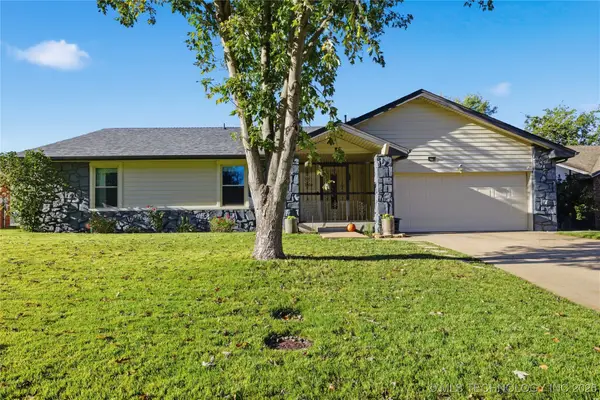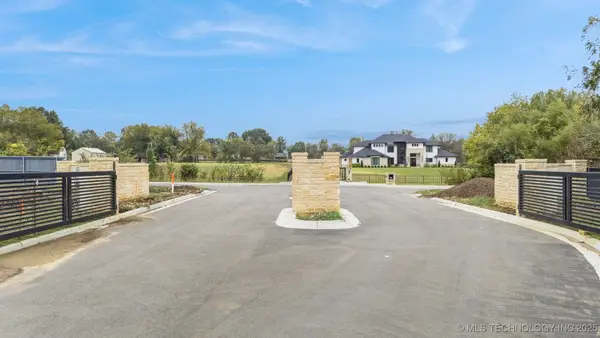6133 E 97th Street, Tulsa, OK 74137
Local realty services provided by:Better Homes and Gardens Real Estate Winans
6133 E 97th Street,Tulsa, OK 74137
$349,200
- 3 Beds
- 3 Baths
- 2,156 sq. ft.
- Single family
- Active
Listed by:kelsea kennedy
Office:keller williams preferred
MLS#:2536907
Source:OK_NORES
Price summary
- Price:$349,200
- Price per sq. ft.:$161.97
About this home
Meticulously renovated home in gated Mill Creek Pond within Jenks School District! Major updates include: full kitchen remodel with new appliances (May 2025, $60K+), new roof (Oct 2024), 50-gal water heater (May 2025), front vinyl windows (Oct 2024), professional landscaping & garden (2024). Gourmet kitchen features LED-lit custom cabinetry, Calacatta quartz, wood-look tile, Frigidaire Gallery French door fridge, Bosch dishwasher & induction range. Formal dining & living w/hardwoods, gas-log fireplace & wet bar w/new wine fridge. Upstairs: LVT flooring, primary suite w/vaulted ceiling, balcony, ensuite bath w/skylight & walk-in closet. Oversized garage w/EV charger & storage. Backyard w/covered patio, privacy fence & garden. Community pond w/dock & picnic area. Walking distance to Tulsa Classical Academy.
Contact an agent
Home facts
- Year built:1982
- Listing ID #:2536907
- Added:62 day(s) ago
- Updated:November 03, 2025 at 04:31 PM
Rooms and interior
- Bedrooms:3
- Total bathrooms:3
- Full bathrooms:2
- Living area:2,156 sq. ft.
Heating and cooling
- Cooling:2 Units, Central Air
- Heating:Central, Gas
Structure and exterior
- Year built:1982
- Building area:2,156 sq. ft.
- Lot area:0.13 Acres
Schools
- High school:Jenks
- Middle school:Jenks
- Elementary school:East
Finances and disclosures
- Price:$349,200
- Price per sq. ft.:$161.97
- Tax amount:$3,326 (2024)
New listings near 6133 E 97th Street
 $1,995,000Active5 beds 5 baths8,168 sq. ft.
$1,995,000Active5 beds 5 baths8,168 sq. ft.1111 E 24th Place, Tulsa, OK 74114
MLS# 2527646Listed by: WALTER & ASSOCIATES, INC.- New
 $679,000Active4 beds 4 baths3,734 sq. ft.
$679,000Active4 beds 4 baths3,734 sq. ft.11717 S Sandusky Avenue, Tulsa, OK 74137
MLS# 2518909Listed by: EXP REALTY, LLC - New
 $125,000Active3 beds 1 baths820 sq. ft.
$125,000Active3 beds 1 baths820 sq. ft.1616 E Admiral Place, Tulsa, OK 74120
MLS# 2545111Listed by: FOX AND ASSOCIATES - New
 $269,900Active4 beds 2 baths1,755 sq. ft.
$269,900Active4 beds 2 baths1,755 sq. ft.1942 W 65th Street, Tulsa, OK 74132
MLS# 2545435Listed by: KELLER WILLIAMS ADVANTAGE - New
 $254,900Active4 beds 3 baths2,026 sq. ft.
$254,900Active4 beds 3 baths2,026 sq. ft.7333 W 36th Street, Tulsa, OK 74107
MLS# 2543948Listed by: DS REALTY - New
 $110,000Active0.24 Acres
$110,000Active0.24 Acres3102 W 70th Street, Tulsa, OK 74132
MLS# 2545461Listed by: KELLER WILLIAMS ADVANTAGE - New
 $130,000Active0.24 Acres
$130,000Active0.24 Acres7112 S 34th West Avenue, Tulsa, OK 74132
MLS# 2545466Listed by: KELLER WILLIAMS ADVANTAGE - New
 $110,000Active0.28 Acres
$110,000Active0.28 Acres7133 S 34th West Avenue, Tulsa, OK 74132
MLS# 2545467Listed by: KELLER WILLIAMS ADVANTAGE - New
 $130,000Active0.28 Acres
$130,000Active0.28 Acres3133 W 69th Place, Tulsa, OK 74132
MLS# 2545469Listed by: KELLER WILLIAMS ADVANTAGE - New
 $245,000Active3 beds 2 baths1,883 sq. ft.
$245,000Active3 beds 2 baths1,883 sq. ft.4529 E 24th West Avenue, Tulsa, OK 74107
MLS# 2545584Listed by: REALTY ONE GROUP DREAMERS
