6150 S Louisville Avenue, Tulsa, OK 74136
Local realty services provided by:Better Homes and Gardens Real Estate Paramount
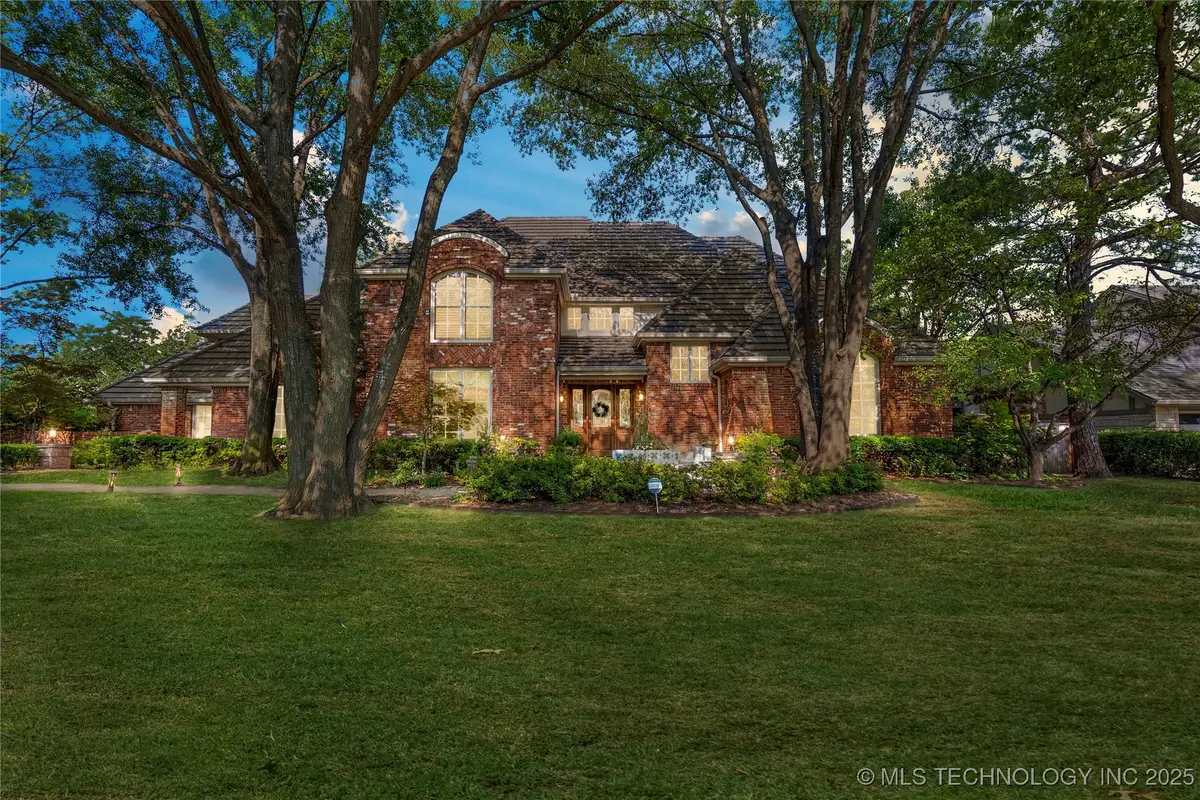
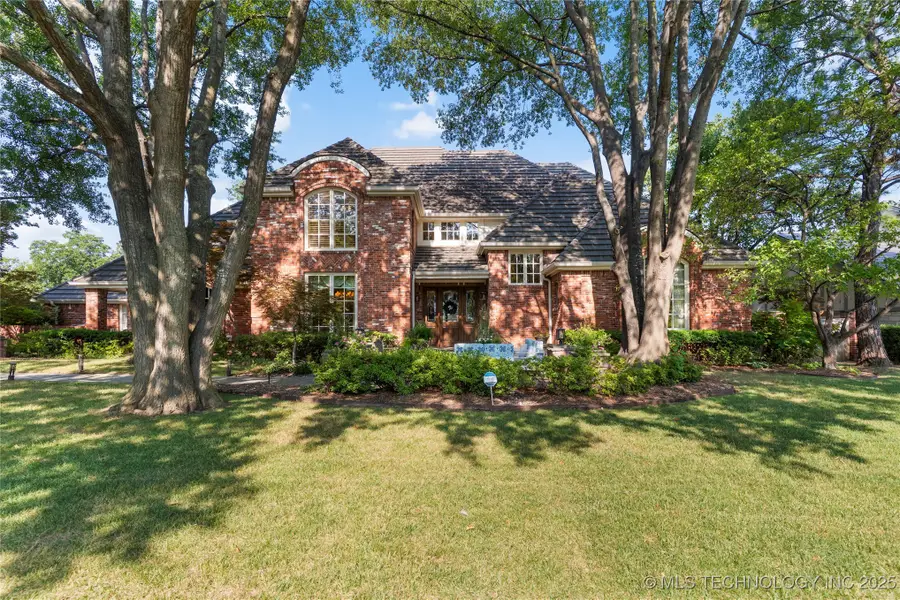

6150 S Louisville Avenue,Tulsa, OK 74136
$995,000
- 5 Beds
- 6 Baths
- 5,910 sq. ft.
- Single family
- Pending
Listed by:tiffany johnson
Office:chinowth & cohen
MLS#:2532266
Source:OK_NORES
Price summary
- Price:$995,000
- Price per sq. ft.:$168.36
About this home
Detached garage apartment with kitchenette, private patio and garage parking add to this luxurious property as well as potential rental income. Nestled in a prime Tulsa location, this FULL BRICK home offers an exceptional blend of elegance and practicality. Situated on a near half acre lot, the property features a garage apartment ideal for rental income or guest accommodation. With a four-car garage, plus 3 add'l onsite parking spaces, stunning landscaping, an in-ground pool with new tiling & new heater (2024) that all flow together to create a serene oasis & an ideal entertaining space. The home which was once Senator Steve Largents home, showcases meticulous craftsmanship with a concrete roof, executive office, and formal dining space, each uniquely designed. The recently renovated Chef's kitchen boasts in new Giraffe-Quartz waterfall counters and appliances, along with some bathrooms that have heated floors and remote controlled window coverings on many windows. Soaring ceilings amplify the spaciousness, complemented with 2 new hvac systems (total of 4) to help maintain the homes preferred comfortable temperature. Multiple outdoor sitting patios offer tranquil views of mature trees and landscaped gardens, perfect for relaxation or entertaining. Bonus features include: home generator, built-in tv lift, herringbone real hardwood flooring, lounge with a built-in sink, ice maker, & under-counter refrigerator. Don't miss out on the opportunity to make this distinctive property your own. Schedule your viewing today and experience luxury living at its finest.
Contact an agent
Home facts
- Year built:1991
- Listing Id #:2532266
- Added:11 day(s) ago
- Updated:August 14, 2025 at 07:40 AM
Rooms and interior
- Bedrooms:5
- Total bathrooms:6
- Full bathrooms:5
- Living area:5,910 sq. ft.
Heating and cooling
- Cooling:3+ Units, Central Air
- Heating:Central, Gas
Structure and exterior
- Year built:1991
- Building area:5,910 sq. ft.
- Lot area:0.49 Acres
Schools
- High school:Memorial
- Elementary school:Carnegie
Finances and disclosures
- Price:$995,000
- Price per sq. ft.:$168.36
- Tax amount:$82,005 (2024)
New listings near 6150 S Louisville Avenue
- New
 $80,000Active3 beds 1 baths952 sq. ft.
$80,000Active3 beds 1 baths952 sq. ft.3115 W Easton Street, Tulsa, OK 74127
MLS# 2536128Listed by: KING & KING REALTY LLC - New
 $80,000Active2 beds 2 baths1,096 sq. ft.
$80,000Active2 beds 2 baths1,096 sq. ft.11 S Tacoma Avenue, Tulsa, OK 74127
MLS# 2536115Listed by: KING & KING REALTY LLC  $299,900Pending3 beds 2 baths1,623 sq. ft.
$299,900Pending3 beds 2 baths1,623 sq. ft.3224 S Darlington Avenue, Tulsa, OK 74135
MLS# 2516628Listed by: KELLER WILLIAMS ADVANTAGE- New
 $365,000Active3 beds 2 baths2,698 sq. ft.
$365,000Active3 beds 2 baths2,698 sq. ft.5916 S Quincy Place, Tulsa, OK 74105
MLS# 2534947Listed by: CHINOWTH & COHEN - New
 $235,000Active3 beds 2 baths1,978 sq. ft.
$235,000Active3 beds 2 baths1,978 sq. ft.7336 E 84th Place, Tulsa, OK 74133
MLS# 2536079Listed by: KELLER WILLIAMS ADVANTAGE - New
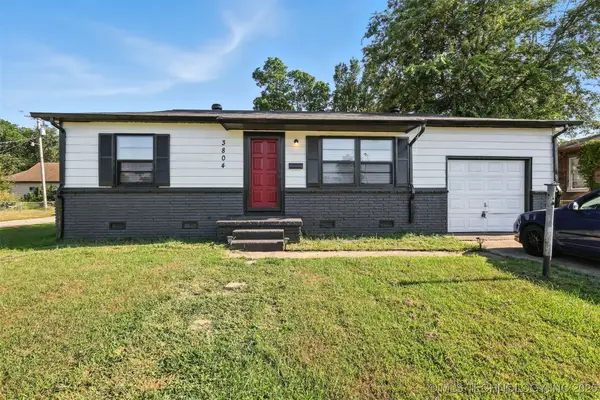 $138,000Active2 beds 1 baths768 sq. ft.
$138,000Active2 beds 1 baths768 sq. ft.3804 W 4th Street, Tulsa, OK 74127
MLS# 2536086Listed by: EPIQUE REALTY - New
 $25,000Active0.15 Acres
$25,000Active0.15 Acres224 E 44th Street N, Tulsa, OK 74106
MLS# 2536096Listed by: EPIQUE REALTY - New
 $72,000Active4 beds 1 baths1,229 sq. ft.
$72,000Active4 beds 1 baths1,229 sq. ft.554 E 48th Place N, Tulsa, OK 74126
MLS# 2536108Listed by: KING & KING REALTY LLC - Open Sun, 2 to 4pmNew
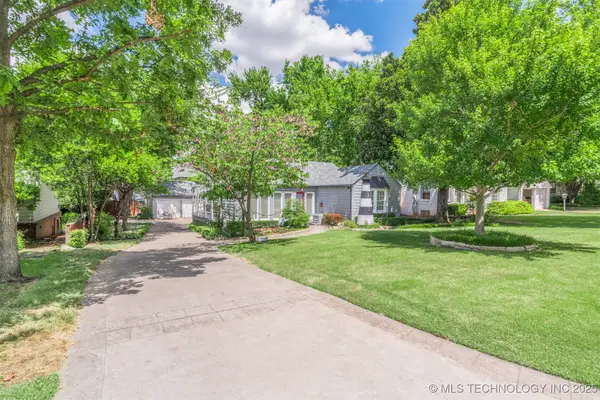 $595,000Active3 beds 2 baths2,013 sq. ft.
$595,000Active3 beds 2 baths2,013 sq. ft.333 E 29th Place, Tulsa, OK 74114
MLS# 2534850Listed by: MCGRAW, REALTORS - New
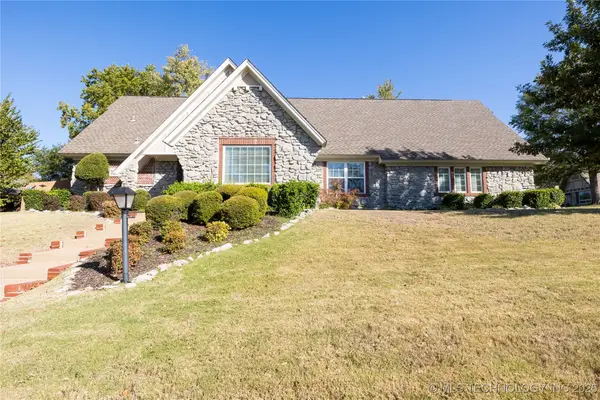 $425,000Active5 beds 4 baths3,086 sq. ft.
$425,000Active5 beds 4 baths3,086 sq. ft.3633 E 70th Place, Tulsa, OK 74136
MLS# 2535573Listed by: EXP REALTY, LLC (BO)
