6215 E 86th Place, Tulsa, OK 74137
Local realty services provided by:Better Homes and Gardens Real Estate Green Country
6215 E 86th Place,Tulsa, OK 74137
$799,000
- 5 Beds
- 6 Baths
- 6,224 sq. ft.
- Single family
- Active
Listed by: eric ward
Office: mcgraw, realtors
MLS#:2542125
Source:OK_NORES
Price summary
- Price:$799,000
- Price per sq. ft.:$128.37
About this home
Gracious home with a fabulous floor plan boasting 5 bedrooms, 4 full and 2 half baths, and 3 living areas all located in the gated & prestigious neighborhood of Sheridan Oaks Estates. Enjoy the peaceful cul de-sac location and view of the pond across the street. Spectacular kitchen with island, gourmet cooktop, double ovens, island, breakfast bar, large pantry, built-in hutch and buffet all open to family room with fireplace and view of the patio. On the first level you will enjoy a spacious master bedroom with a fireplace and a lovely master bathroom and a very generous closet, 2 half baths, large and private office with built-ins, a formal living, a formal dining, and spacious laundry room. On the upper level there are 4 additional bedrooms (one with a private bath, two that share a pullman bath and one with private access to the hall bath), a spectacular game room with a wet-bar and two wine refrigerators PLUS an additional room that could easily serve as another game room, exercise room, hobby room, etc! Sheridan Oaks Estates is located in the heart of the hillside of south Tulsa just minutes from major shopping & restaurant districts. Residing in this unbelievably quiet and peaceful neighborhood, it's amazing how close you are to all things that make living in Tulsa so wonderful. This home is bank owned being is sold as-is. What a great opportunity to enter into such a reputable location at a fantastic price!
Contact an agent
Home facts
- Year built:2002
- Listing ID #:2542125
- Added:81 day(s) ago
- Updated:December 24, 2025 at 05:58 PM
Rooms and interior
- Bedrooms:5
- Total bathrooms:6
- Full bathrooms:4
- Living area:6,224 sq. ft.
Heating and cooling
- Cooling:3+ Units, Central Air
- Heating:Central, Gas
Structure and exterior
- Year built:2002
- Building area:6,224 sq. ft.
- Lot area:0.52 Acres
Schools
- High school:Union
- Elementary school:Andersen
Finances and disclosures
- Price:$799,000
- Price per sq. ft.:$128.37
- Tax amount:$11,584 (2024)
New listings near 6215 E 86th Place
- New
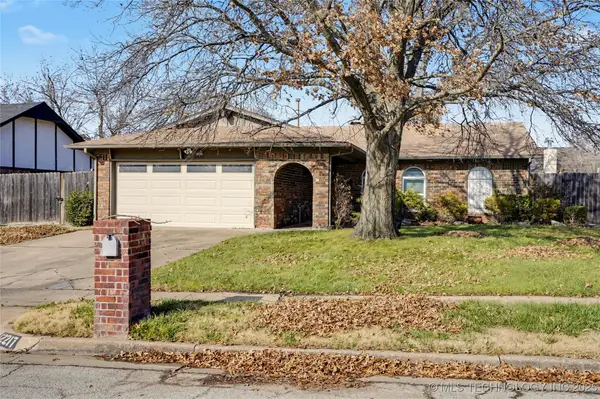 $259,999Active3 beds 2 baths1,900 sq. ft.
$259,999Active3 beds 2 baths1,900 sq. ft.12217 E 38th Street, Tulsa, OK 74146
MLS# 2550767Listed by: REALTY ONE GROUP DREAMERS - New
 $232,500Active3 beds 2 baths1,178 sq. ft.
$232,500Active3 beds 2 baths1,178 sq. ft.4808 S 87th East Avenue, Tulsa, OK 74145
MLS# 2550887Listed by: MCGRAW, REALTORS - New
 $424,900Active4 beds 3 baths2,768 sq. ft.
$424,900Active4 beds 3 baths2,768 sq. ft.7430 S Fulton Avenue, Tulsa, OK 74136
MLS# 2550964Listed by: EXP REALTY, LLC - New
 $245,000Active3 beds 2 baths1,916 sq. ft.
$245,000Active3 beds 2 baths1,916 sq. ft.8121 E 75th Street, Tulsa, OK 74133
MLS# 2550881Listed by: CHINOWTH & COHEN - New
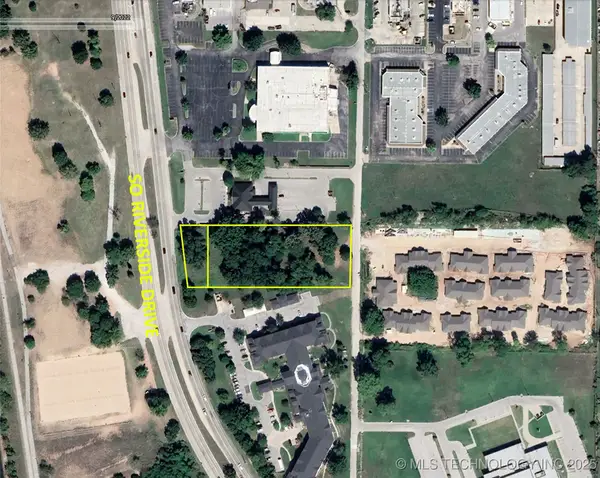 $893,000Active1.72 Acres
$893,000Active1.72 Acres7130 S Quincy Avenue, Tulsa, OK 74136
MLS# 2550966Listed by: CHINOWTH & COHEN - New
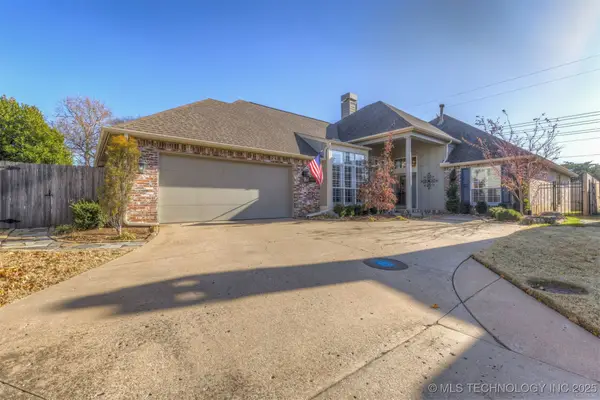 $379,000Active3 beds 2 baths2,417 sq. ft.
$379,000Active3 beds 2 baths2,417 sq. ft.9559 S College Court, Tulsa, OK 74137
MLS# 2550902Listed by: RE/MAX RESULTS - New
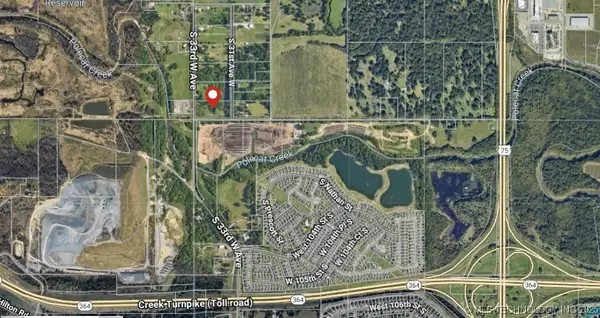 $250,000Active4.17 Acres
$250,000Active4.17 AcresS 33rd West Avenue, Tulsa, OK 74132
MLS# 2550885Listed by: KELLER WILLIAMS PREFERRED - New
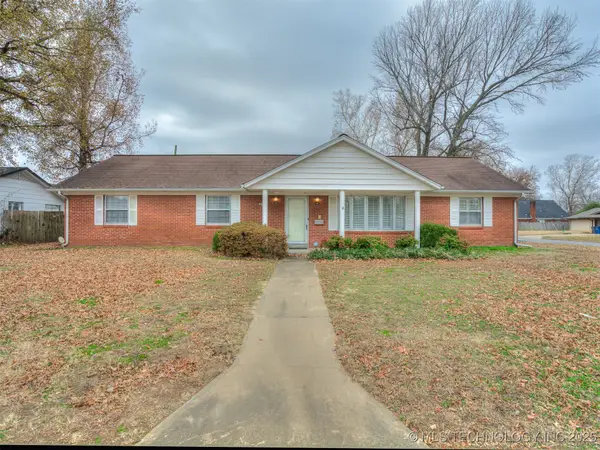 $265,000Active3 beds 2 baths2,266 sq. ft.
$265,000Active3 beds 2 baths2,266 sq. ft.1808 E 58th Street, Tulsa, OK 74105
MLS# 2547942Listed by: MCGRAW, REALTORS - New
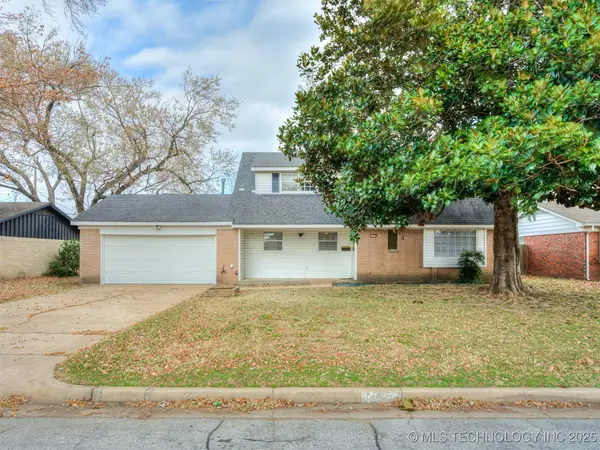 $235,000Active3 beds 3 baths1,614 sq. ft.
$235,000Active3 beds 3 baths1,614 sq. ft.1737 E 56th Street, Tulsa, OK 74105
MLS# 2547978Listed by: MCGRAW, REALTORS - New
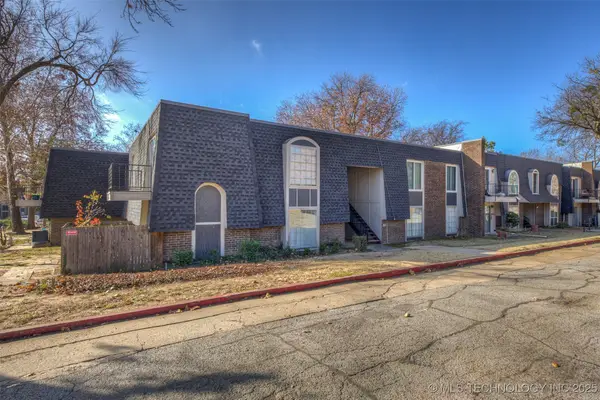 $86,000Active2 beds 2 baths875 sq. ft.
$86,000Active2 beds 2 baths875 sq. ft.6806 S Toledo Avenue #405, Tulsa, OK 74136
MLS# 2550842Listed by: PLATINUM REALTY, LLC.
