6320 E 88th Street, Tulsa, OK 74137
Local realty services provided by:Better Homes and Gardens Real Estate Paramount
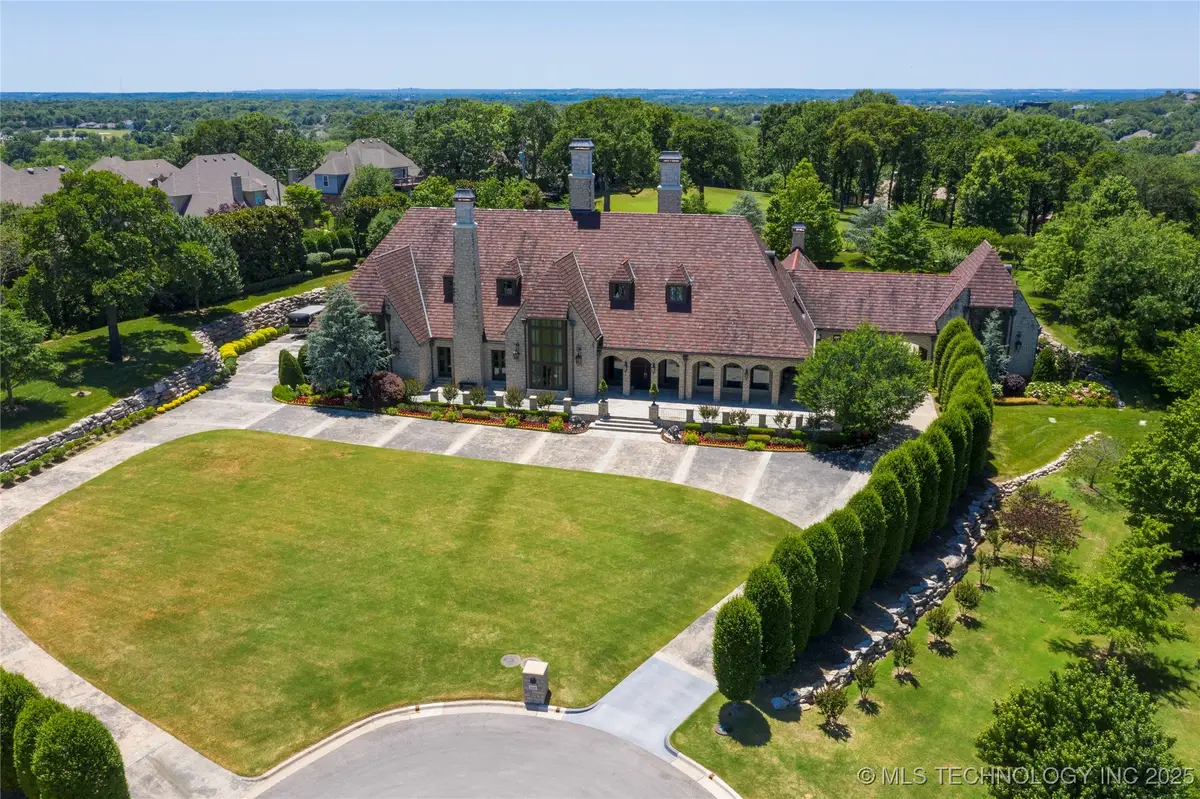
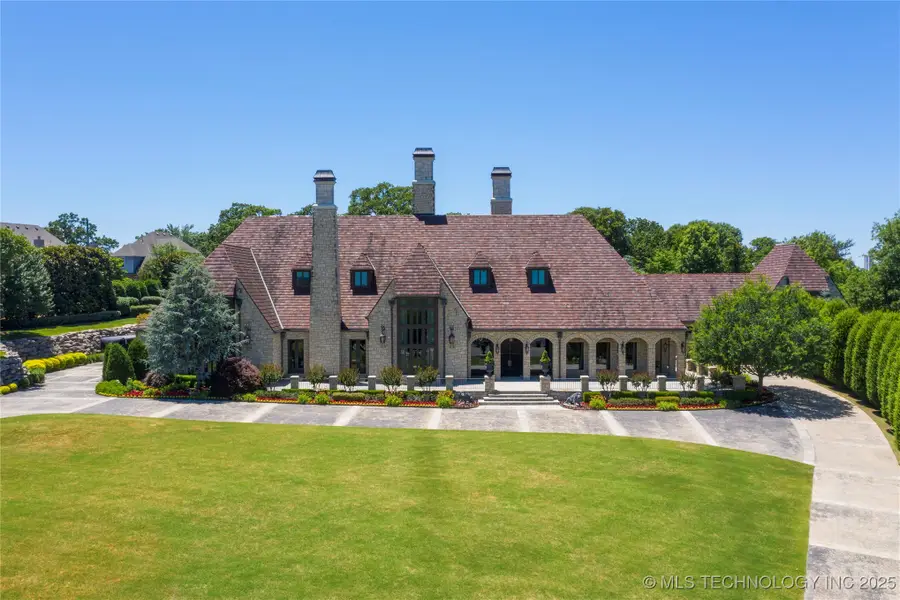
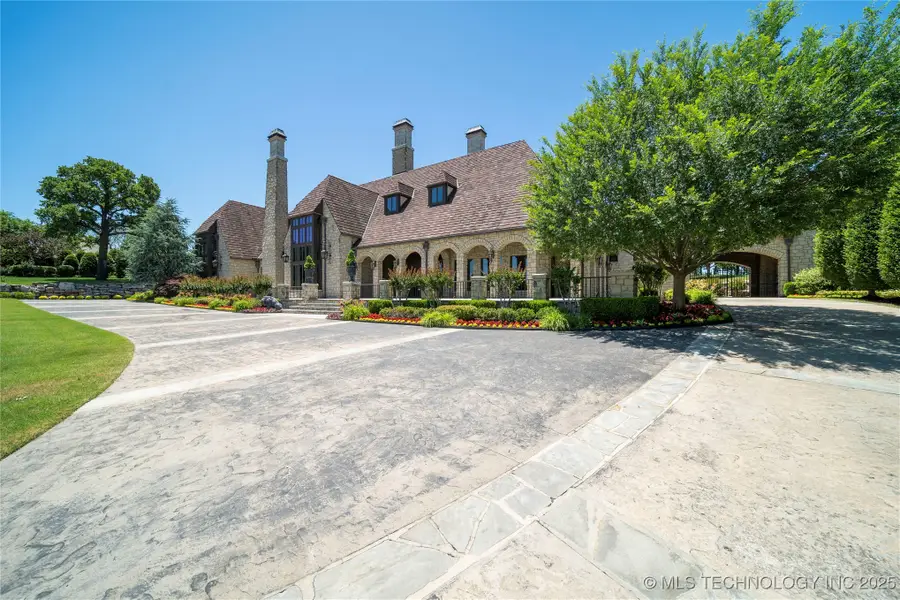
6320 E 88th Street,Tulsa, OK 74137
$2,949,000
- 5 Beds
- 7 Baths
- 11,732 sq. ft.
- Single family
- Active
Listed by:georgia a ernst
Office:mcgraw, realtors
MLS#:2511679
Source:OK_NORES
Price summary
- Price:$2,949,000
- Price per sq. ft.:$251.36
About this home
Discover the perfect blend of comfort, quality, and style in this stunning custom-built home, tucked away on a quiet cul-de-sac in a gated South Tulsa neighborhood. Sitting on 2.3 acres of beautifully landscaped, park-like grounds, this home was thoughtfully designed by Tulsa’s renowned architect Stephen Turner. Every detail has been carefully considered, from the durable Ludowici 100-year roof to the high-efficiency HVAC units with humidifiers and a whole-home fresh water treatment system. The kitchen is a chef’s dream, featuring Viking appliances, a Sub-Zero fridge and freezer, double ovens, a gas cooktop, two Bosch dishwashers, and a standalone ice maker—ideal for hosting and everyday living. With 5 spacious bedrooms, 4 full baths, and 3 half baths, there’s plenty of room to spread out. The home also includes a 2-car rear-entry garage with a porte-cochere and a 3-car side-entry garage for convenience. Step outside to your own backyard retreat, complete with a newly updated saltwater pool (2024), a built-in grill, and covered patios with ceiling fans—perfect for relaxing or entertaining. A Kohler 90kVA generator adds peace of mind, ensuring uninterrupted power when needed. Located just minutes from Holland Hall, Tulsa Classical Academy, Cedar Ridge Country Club, and Whole Foods, this home offers privacy, space, and convenience in one of Tulsa’s most desirable areas. A home of this quality and size would be hard to build today at the same price—don’t miss the chance to make it yours! Listing agent is related to seller.
Contact an agent
Home facts
- Year built:2001
- Listing Id #:2511679
- Added:531 day(s) ago
- Updated:August 14, 2025 at 03:14 PM
Rooms and interior
- Bedrooms:5
- Total bathrooms:7
- Full bathrooms:4
- Living area:11,732 sq. ft.
Heating and cooling
- Cooling:3+ Units, Central Air, Zoned
- Heating:Central, Electric, Gas, Zoned
Structure and exterior
- Year built:2001
- Building area:11,732 sq. ft.
- Lot area:2.31 Acres
Schools
- High school:Union
- Elementary school:Darnaby
Finances and disclosures
- Price:$2,949,000
- Price per sq. ft.:$251.36
- Tax amount:$35,917 (2023)
New listings near 6320 E 88th Street
- New
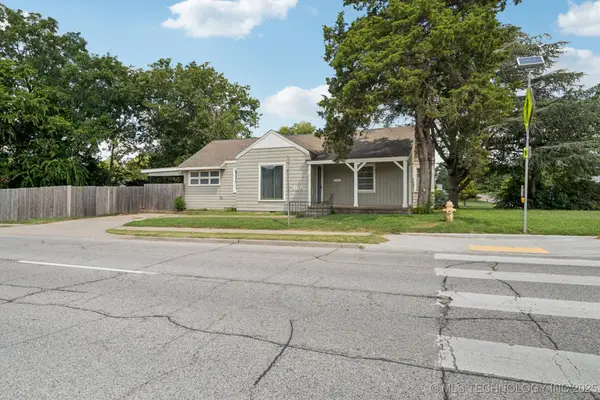 $199,000Active2 beds 1 baths1,316 sq. ft.
$199,000Active2 beds 1 baths1,316 sq. ft.4119 E 15th Street, Tulsa, OK 74112
MLS# 2535398Listed by: KELLER WILLIAMS ADVANTAGE - New
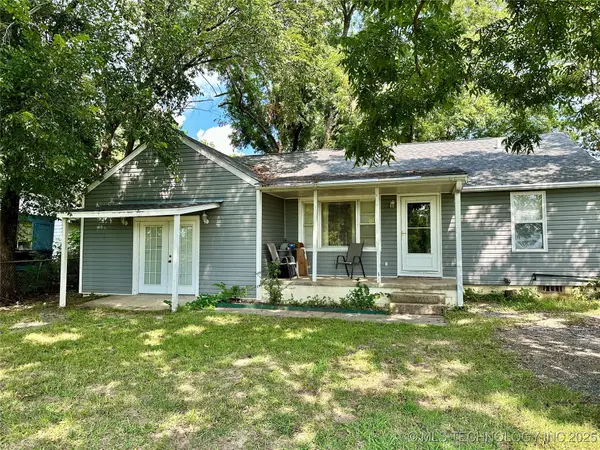 $174,900Active3 beds 2 baths1,396 sq. ft.
$174,900Active3 beds 2 baths1,396 sq. ft.4137 S 49th West Avenue, Tulsa, OK 74107
MLS# 2535428Listed by: EXP REALTY, LLC (BO) - New
 $365,000Active3 beds 2 baths1,761 sq. ft.
$365,000Active3 beds 2 baths1,761 sq. ft.5648 S Marion Avenue, Tulsa, OK 74135
MLS# 2535461Listed by: MCGRAW, REALTORS - New
 $334,900Active3 beds 2 baths2,455 sq. ft.
$334,900Active3 beds 2 baths2,455 sq. ft.6557 E 60th Street, Tulsa, OK 74145
MLS# 2535541Listed by: COTRILL REALTY GROUP LLC - New
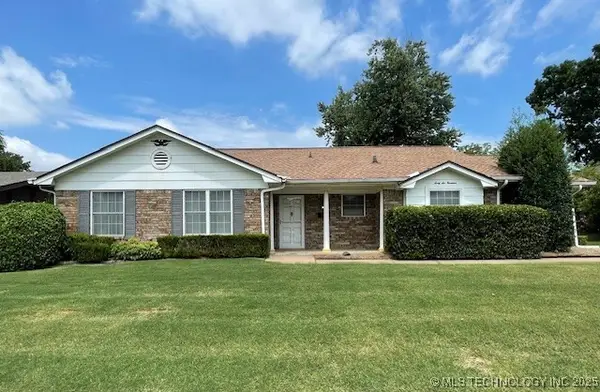 $250,000Active3 beds 2 baths1,983 sq. ft.
$250,000Active3 beds 2 baths1,983 sq. ft.6619 E 55th Street, Tulsa, OK 74145
MLS# 2535614Listed by: KELLER WILLIAMS ADVANTAGE - New
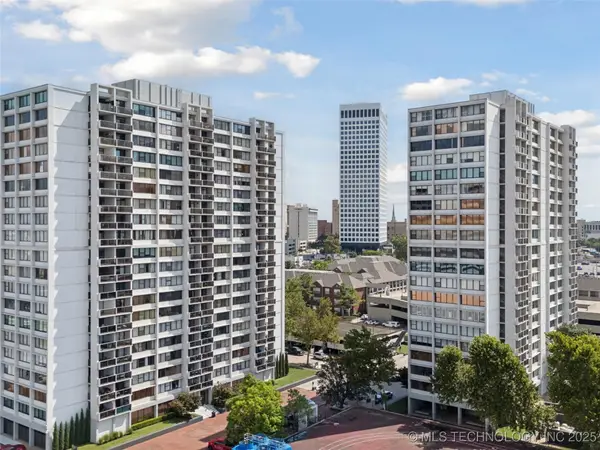 $199,900Active2 beds 2 baths1,156 sq. ft.
$199,900Active2 beds 2 baths1,156 sq. ft.410 W 7th Street #828, Tulsa, OK 74119
MLS# 2535672Listed by: KELLER WILLIAMS PREFERRED - New
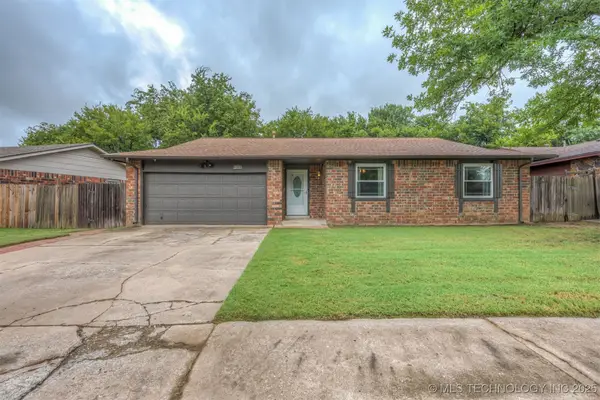 $245,000Active3 beds 2 baths1,477 sq. ft.
$245,000Active3 beds 2 baths1,477 sq. ft.2016 W Delmar Street, Tulsa, OK 74012
MLS# 2535685Listed by: KELLER WILLIAMS ADVANTAGE - New
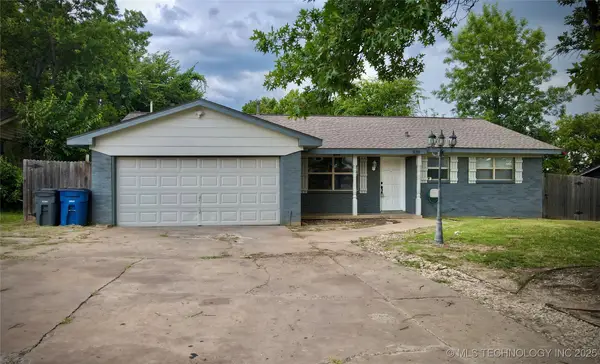 $239,900Active3 beds 2 baths1,312 sq. ft.
$239,900Active3 beds 2 baths1,312 sq. ft.11311 E 15th Place, Tulsa, OK 74128
MLS# 2535513Listed by: FATHOM REALTY - New
 $199,000Active3 beds 1 baths1,221 sq. ft.
$199,000Active3 beds 1 baths1,221 sq. ft.2036 E 12th Street, Tulsa, OK 74104
MLS# 2535662Listed by: COLDWELL BANKER SELECT - New
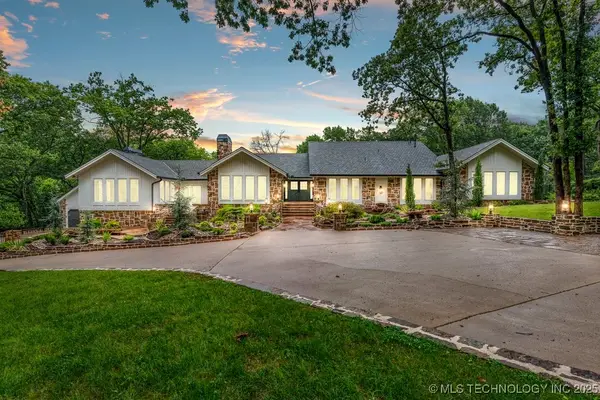 $3,290,000Active4 beds 6 baths5,248 sq. ft.
$3,290,000Active4 beds 6 baths5,248 sq. ft.4949 E 114th Place, Tulsa, OK 74137
MLS# 2534806Listed by: CHINOWTH & COHEN
