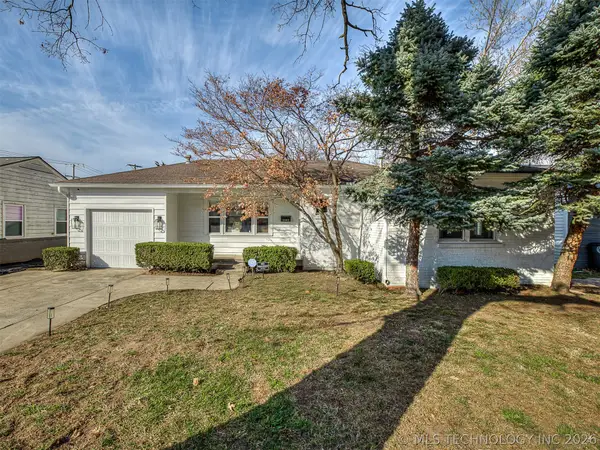6505 E 89th Street, Tulsa, OK 74133
Local realty services provided by:Better Homes and Gardens Real Estate Winans
6505 E 89th Street,Tulsa, OK 74133
$345,000
- 4 Beds
- 3 Baths
- 2,799 sq. ft.
- Single family
- Pending
Listed by: siera elliott
Office: keller williams seok
MLS#:2543920
Source:OK_NORES
Price summary
- Price:$345,000
- Price per sq. ft.:$123.26
About this home
Step inside this stunning home and discover a perfect blend of style, space, and sophistication. The expansive open living room is ideal for both relaxing and entertaining, flowing seamlessly into the formal dining area — perfect for hosting gatherings with family and friends. The beautifully updated kitchen is truly the heart of the home, featuring modern finishes, granite countertops, double ovens, a cooktop, and a cozy breakfast nook — perfect for morning coffee or casual meals. The main-floor master suite offers a private retreat, complete with a spa-like bath featuring double sinks, a luxurious whirlpool tub, and a separate shower. A second bedroom on the main floor includes a walk-in closet and convenient access to a full hall bath — perfect for guests or family. Upstairs, you’ll find two spacious bedrooms with walk-in closets, a full bath, and a large game room offering endless possibilities for fun, entertainment, or a home theater. Step outside to your own private oasis — a large, tree-shaded backyard with an in-ground gunite pool and an outdoor cabana bar area, perfect for summer days or relaxing evenings. The side-entry garage with epoxy flooring provides ample parking and workspace, completing this picture-perfect property. Don’t miss your chance to own this dream home combining luxury, comfort, and everyday functionality. Schedule your private tour today!
Contact an agent
Home facts
- Year built:1979
- Listing ID #:2543920
- Added:114 day(s) ago
- Updated:February 14, 2026 at 08:46 AM
Rooms and interior
- Bedrooms:4
- Total bathrooms:3
- Full bathrooms:3
- Living area:2,799 sq. ft.
Heating and cooling
- Cooling:2 Units, Central Air, Zoned
- Heating:Central, Gas, Zoned
Structure and exterior
- Year built:1979
- Building area:2,799 sq. ft.
- Lot area:0.32 Acres
Schools
- High school:Union
- Middle school:Union
- Elementary school:Darnaby
Finances and disclosures
- Price:$345,000
- Price per sq. ft.:$123.26
- Tax amount:$3,339 (2024)
New listings near 6505 E 89th Street
- New
 $220,000Active3 beds 2 baths1,375 sq. ft.
$220,000Active3 beds 2 baths1,375 sq. ft.1407 E 52nd Street, Tulsa, OK 74105
MLS# 2605139Listed by: BLACK LABEL REALTY - Open Sun, 12 to 4pmNew
 $414,900Active3 beds 3 baths2,750 sq. ft.
$414,900Active3 beds 3 baths2,750 sq. ft.7505 E 65th Street, Tulsa, OK 74133
MLS# 2512089Listed by: MORE AGENCY - New
 $165,000Active3 beds 2 baths1,228 sq. ft.
$165,000Active3 beds 2 baths1,228 sq. ft.7521 E 27th Street S, Tulsa, OK 74129
MLS# 2605133Listed by: KELLER WILLIAMS ADVANTAGE - New
 $220,000Active3 beds 2 baths1,487 sq. ft.
$220,000Active3 beds 2 baths1,487 sq. ft.4747 S Santa Fe Avenue, Tulsa, OK 74107
MLS# 2605135Listed by: RON CAIN - New
 $249,000Active3 beds 2 baths1,464 sq. ft.
$249,000Active3 beds 2 baths1,464 sq. ft.4438 E 58th Place, Tulsa, OK 74135
MLS# 2605057Listed by: WALTER & ASSOCIATES, INC. - New
 $129,000Active2 beds 1 baths1,011 sq. ft.
$129,000Active2 beds 1 baths1,011 sq. ft.5249 S St Louis Avenue, Tulsa, OK 74105
MLS# 2605091Listed by: MCGRAW, REALTORS - Open Sun, 12 to 2pmNew
 $300,000Active3 beds 1 baths1,128 sq. ft.
$300,000Active3 beds 1 baths1,128 sq. ft.1746 S Yorktown Avenue, Tulsa, OK 74104
MLS# 2605102Listed by: MCGRAW, REALTORS - New
 $118,000Active2 beds 2 baths1,498 sq. ft.
$118,000Active2 beds 2 baths1,498 sq. ft.5521 E 51st Street #8-B, Tulsa, OK 74135
MLS# 2604994Listed by: THE GARRISON GROUP LLC. - New
 $180,000Active3 beds 2 baths1,436 sq. ft.
$180,000Active3 beds 2 baths1,436 sq. ft.2202 E 55th Court #2202, Tulsa, OK 74105
MLS# 2605067Listed by: KELLER WILLIAMS ADVANTAGE - New
 $150,000Active3 beds 1 baths939 sq. ft.
$150,000Active3 beds 1 baths939 sq. ft.5510 S Boston Place, Tulsa, OK 74105
MLS# 2605108Listed by: KELLER WILLIAMS ADVANTAGE

