6619 E 109th Street, Tulsa, OK 74133
Local realty services provided by:Better Homes and Gardens Real Estate Paramount
6619 E 109th Street,Tulsa, OK 74133
$2,250,000
- 4 Beds
- 7 Baths
- 7,320 sq. ft.
- Single family
- Active
Listed by: kristin n winton
Office: coldwell banker select
MLS#:2537254
Source:OK_NORES
Price summary
- Price:$2,250,000
- Price per sq. ft.:$307.38
About this home
Beautiful home in the coveted Wenmoor neighborhood. Home is situated in a gated community on approx .72 acre lot. When entering the double doors you are welcomed with a large entry and stunning curved staircase. The formal living features ceiling to floor picture windows that welcome in tons of natural light and overlooks the pool and outdoor spaces. Kitchen has a large bar, island, high end chef grade appliances, sub zero fridge and wine room. Kitchen is open to another living space with beautiful wood beams and offers multiple dining options or conversation areas. Home also features a beautiful formal dining room that is perfect for holidays or formal events. Master bedroom is a retreat on its own with large his and her walk in closets with built ins, walk in shower, whirlpool tub, double vanities and a make up vanity just for her. Master has a beautifully appointed step up living area with fireplace. There is also an additional room that could be used as a workout area, craftroom, etc. All the other bedrooms have private baths and walk in closets. The laundry room is fabulous with a pet spa area and dumbwaiter. The fabulous game room upstairs is a perfect spot for gaming tables and features a mini kitchen with dishwasher, mini fridge, and bar. Theater room speaks for itself it has a moody vibe with theater seating and all theater equipment stays. The outdoor space will simply amaze you with its many spaces for entertaining and cookouts. The infinity pool and hot tub are beyond beautiful and complete this outdoor space perfectly. Every single detail in this home is so well thought out and perfectly appointed.
Contact an agent
Home facts
- Year built:2003
- Listing ID #:2537254
- Added:168 day(s) ago
- Updated:February 13, 2026 at 04:01 PM
Rooms and interior
- Bedrooms:4
- Total bathrooms:7
- Full bathrooms:4
- Living area:7,320 sq. ft.
Heating and cooling
- Cooling:3+ Units, Central Air, Zoned
- Heating:Central, Gas, Zoned
Structure and exterior
- Year built:2003
- Building area:7,320 sq. ft.
- Lot area:0.72 Acres
Schools
- High school:Bixby
- Elementary school:North
Finances and disclosures
- Price:$2,250,000
- Price per sq. ft.:$307.38
- Tax amount:$28,441 (2024)
New listings near 6619 E 109th Street
- New
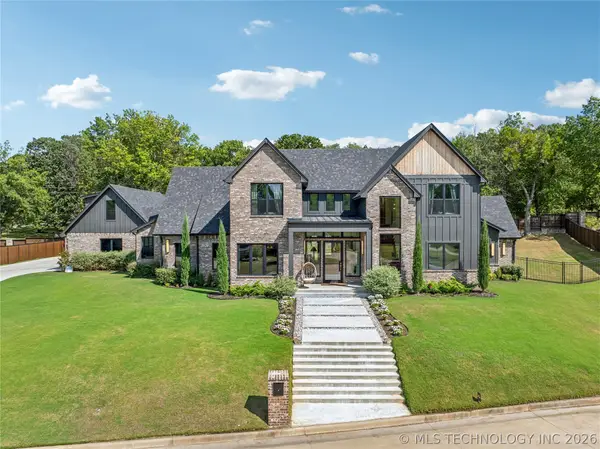 $1,499,000Active5 beds 5 baths4,692 sq. ft.
$1,499,000Active5 beds 5 baths4,692 sq. ft.7785 Forest Lane, Tulsa, OK 74132
MLS# 2604923Listed by: THE AGENCY - New
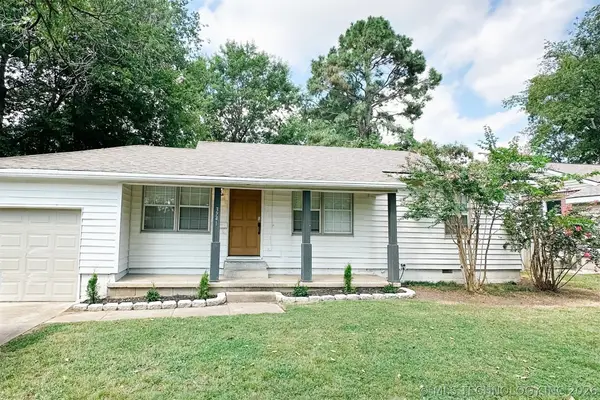 $160,000Active3 beds 2 baths1,048 sq. ft.
$160,000Active3 beds 2 baths1,048 sq. ft.3741 E 2nd Street, Tulsa, OK 74112
MLS# 2605026Listed by: KELLER WILLIAMS ADVANTAGE - New
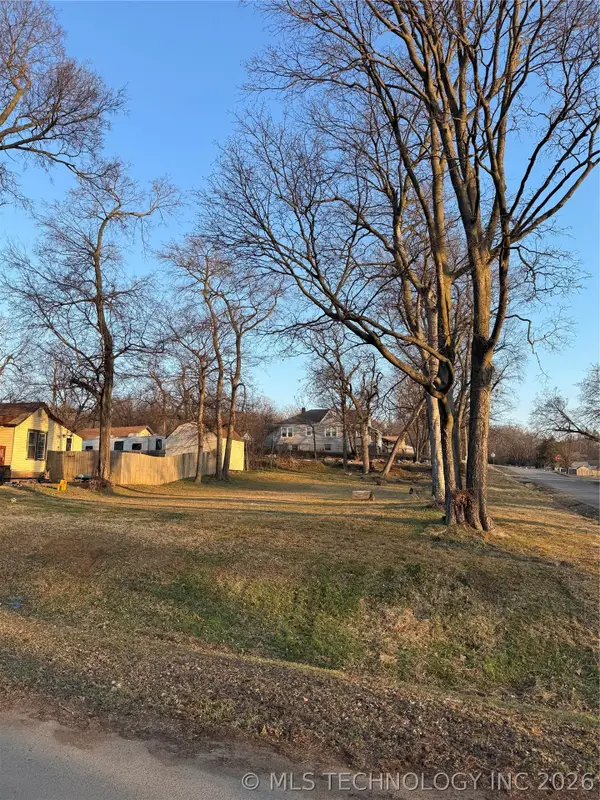 $50,000Active0.21 Acres
$50,000Active0.21 Acres3203 W 39th Street, Tulsa, OK 74107
MLS# 2604635Listed by: MCGRAW, REALTORS - New
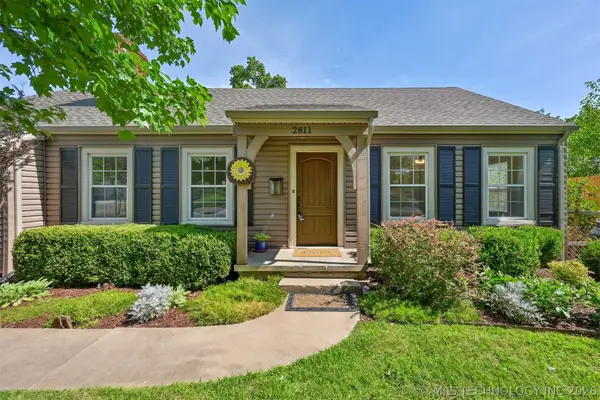 $435,600Active3 beds 2 baths2,246 sq. ft.
$435,600Active3 beds 2 baths2,246 sq. ft.2811 E 22nd Street, Tulsa, OK 74114
MLS# 2604915Listed by: CHINOWTH & COHEN - New
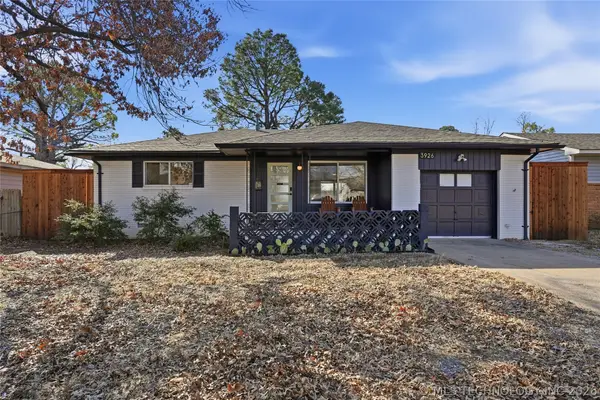 $312,000Active3 beds 2 baths1,481 sq. ft.
$312,000Active3 beds 2 baths1,481 sq. ft.3926 E 32nd Street, Tulsa, OK 74135
MLS# 2604949Listed by: MCGRAW, REALTORS - New
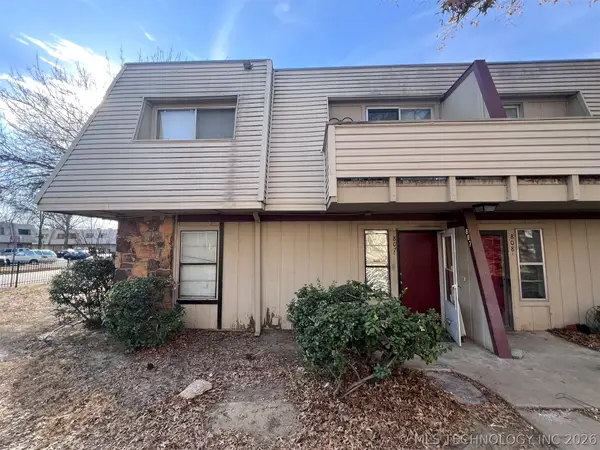 $55,000Active2 beds 3 baths1,114 sq. ft.
$55,000Active2 beds 3 baths1,114 sq. ft.2211 E 66th Place S #807, Tulsa, OK 74119
MLS# 2605021Listed by: PENNINGTON & ASSOC REALTORS - New
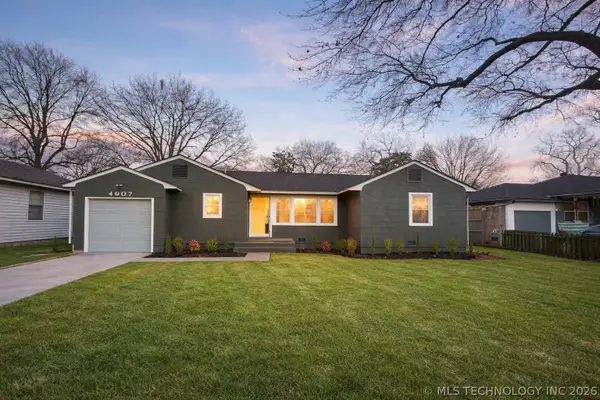 $340,000Active3 beds 2 baths1,200 sq. ft.
$340,000Active3 beds 2 baths1,200 sq. ft.4907 S Boston Place, Tulsa, OK 74105
MLS# 2605012Listed by: FATHOM REALTY OK LLC - New
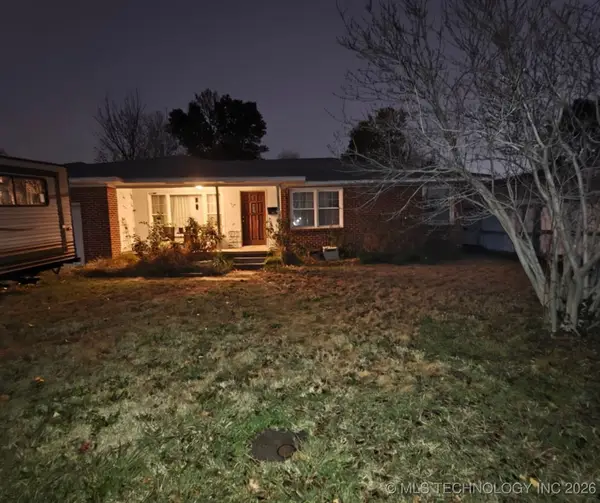 $99,900Active3 beds 2 baths1,314 sq. ft.
$99,900Active3 beds 2 baths1,314 sq. ft.6335 E 4th Street, Tulsa, OK 74112
MLS# 2604153Listed by: AXEN REALTY, LLC - New
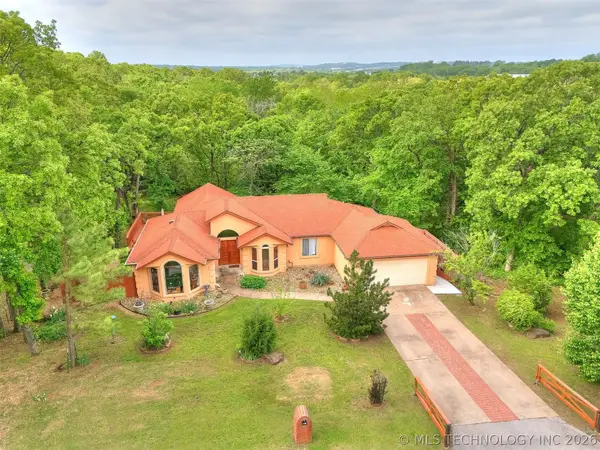 $259,900Active2 beds 2 baths1,583 sq. ft.
$259,900Active2 beds 2 baths1,583 sq. ft.8714 Westway Road, Tulsa, OK 74131
MLS# 2604246Listed by: COLDWELL BANKER SELECT - New
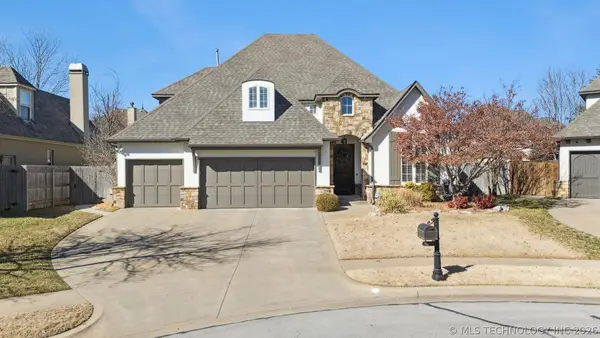 $515,000Active4 beds 4 baths3,160 sq. ft.
$515,000Active4 beds 4 baths3,160 sq. ft.4021 E 120th Street S, Tulsa, OK 74137
MLS# 2604353Listed by: NASSAU RIDGE REALTY

