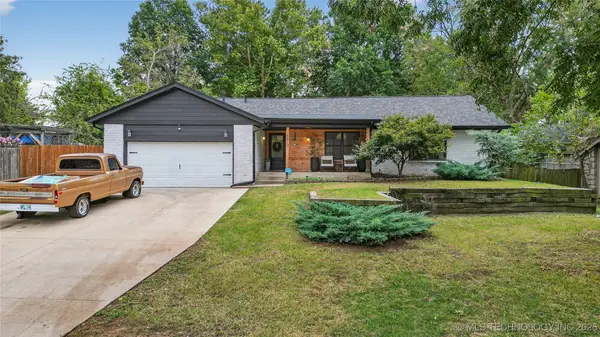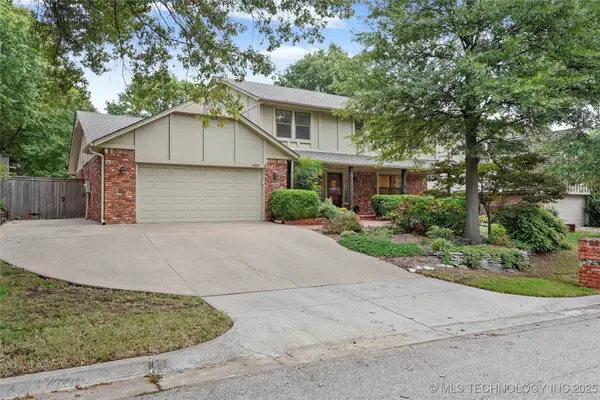6709 E 109th Street S, Tulsa, OK 74133
Local realty services provided by:Better Homes and Gardens Real Estate Winans
Listed by:stephen brocks
Office:more agency
MLS#:2437852
Source:OK_NORES
Price summary
- Price:$1,975,000
- Price per sq. ft.:$201.16
About this home
Experience Refined Luxury Living in this pristine, updated Estate on lush 0.6 acres in South Tulsa’s coveted gated Wenmoor showcasing a massive 4-Car Garage and Fabulous Outdoor Oasis with Outdoor Living and Kitchen, beautiful Pool, Spa, Fire Pit and dream Playhouse! Fantastic floor plan boasting all new landscaping, paint, carpet, stunning millwork, 6 Fireplaces, 7 spacious Bedrooms each with ensuite Bathrooms and 10 flexible Living Areas including 3 Offices, 2 Game Rooms, separate Media Room, Exercise Room and more! The grand Foyer flows into the Formal Dining Room, a handsome Study with extensive built-ins, fireplace, and private patio access, as well as the elegant front Living Room. These gracious spaces lead to the updated gourmet Kitchen, complete with Thermidor appliances, a sunlit Breakfast Room, an expansive Butler’s Pantry with a walk-in Pantry, plus a secondary Office. The showstopping Great Room features a sophisticated wet bar, climate-controlled wine room, and dramatic floor-to-ceiling windows framing views of the exceptional Backyard. Off the Great Room is a perfect Playroom with work space and built-ins. The sumptuous Primary Retreat showcases a cozy Sitting Room leading to a private outdoor enclave, large Exercise Room, plus a dual fireplace to the spa-style Primary Bathroom offering dual vanities and closets, multi-jetted walk-in shower and a gorgeous jetted tub. A spacious Guest Suite is located on a private hall away from the Primary. Upstairs features 5 additional Bedrooms Suites, Game Room, Craft Room/3rd Office, Media Room and 2nd Utility Room. Two separate, oversized Garages totaling over 1500 sq ft of space, one with a huge work area and storage, are both uniquely attached to the home and each other! This spectacular residence is beautifully framed by its secluded and private Backyard secured by a gated Porte Cochere, Dog Run with pet-friendly turf plus every outdoor amenity required for today’s Luxury Living!
Contact an agent
Home facts
- Year built:2005
- Listing ID #:2437852
- Added:153 day(s) ago
- Updated:September 19, 2025 at 07:44 AM
Rooms and interior
- Bedrooms:6
- Total bathrooms:10
- Full bathrooms:8
- Living area:9,818 sq. ft.
Heating and cooling
- Cooling:3+ Units, Central Air, Zoned
- Heating:Central, Gas, Zoned
Structure and exterior
- Year built:2005
- Building area:9,818 sq. ft.
- Lot area:0.63 Acres
Schools
- High school:Bixby
- Elementary school:North
Finances and disclosures
- Price:$1,975,000
- Price per sq. ft.:$201.16
- Tax amount:$17,267 (2023)
New listings near 6709 E 109th Street S
- New
 $175,000Active2 beds 1 baths784 sq. ft.
$175,000Active2 beds 1 baths784 sq. ft.4711 S Boston Avenue, Tulsa, OK 74105
MLS# 2540005Listed by: MCGRAW, REALTORS - New
 $269,000Active3 beds 2 baths1,452 sq. ft.
$269,000Active3 beds 2 baths1,452 sq. ft.8822 S Braden Avenue, Tulsa, OK 74137
MLS# 2540533Listed by: MCGRAW, REALTORS - New
 $178,500Active2 beds 2 baths980 sq. ft.
$178,500Active2 beds 2 baths980 sq. ft.1107 E 45th Place #11, Tulsa, OK 74105
MLS# 2540834Listed by: CHINOWTH & COHEN - New
 $299,999Active5 beds 3 baths3,050 sq. ft.
$299,999Active5 beds 3 baths3,050 sq. ft.7023 E 66th Court, Tulsa, OK 74133
MLS# 2540889Listed by: COLDWELL BANKER SELECT - New
 $315,000Active3 beds 2 baths1,660 sq. ft.
$315,000Active3 beds 2 baths1,660 sq. ft.6813 S 32nd West Avenue, Tulsa, OK 74132
MLS# 2540545Listed by: EXP REALTY, LLC - New
 $975,000Active3 beds 3 baths2,825 sq. ft.
$975,000Active3 beds 3 baths2,825 sq. ft.1591 Swan Drive, Tulsa, OK 74120
MLS# 2540715Listed by: WALTER & ASSOCIATES, INC. - New
 $480,000Active3 beds 2 baths1,788 sq. ft.
$480,000Active3 beds 2 baths1,788 sq. ft.3446 S Zunis Avenue, Tulsa, OK 74105
MLS# 2540742Listed by: MCGRAW, REALTORS - New
 $1,295,000Active4 beds 4 baths
$1,295,000Active4 beds 4 baths211 E 34th Street, Tulsa, OK 74105
MLS# 2540771Listed by: MCGRAW, REALTORS - Open Sun, 2 to 4pmNew
 $359,000Active4 beds 3 baths2,366 sq. ft.
$359,000Active4 beds 3 baths2,366 sq. ft.5819 E 78th Place, Tulsa, OK 74136
MLS# 2540817Listed by: COLDWELL BANKER SELECT - New
 $369,900Active3 beds 3 baths2,652 sq. ft.
$369,900Active3 beds 3 baths2,652 sq. ft.3313 E 66th Place #6, Tulsa, OK 74136
MLS# 2540831Listed by: MCGRAW, REALTORS
