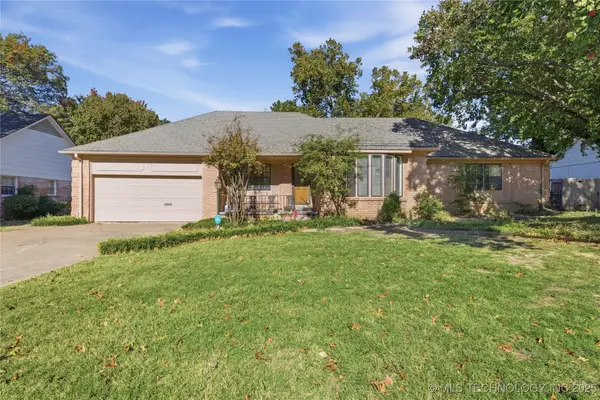6717 S Oswego Avenue, Tulsa, OK 74136
Local realty services provided by:Better Homes and Gardens Real Estate Green Country
6717 S Oswego Avenue,Tulsa, OK 74136
$360,000
- 4 Beds
- 3 Baths
- 3,224 sq. ft.
- Single family
- Active
Listed by: jill taylor
Office: chinowth & cohen
MLS#:2534912
Source:OK_NORES
Price summary
- Price:$360,000
- Price per sq. ft.:$111.66
About this home
This beautifully updated 2-story home offers flexibility, function, and modern comfort in a centrally located neighborhood. Featuring 4 spacious bedrooms and 2.5 baths, the home boasts a unique floor plan perfect for multi-generational living, in-law suite potential, or growing families. Step inside to discover a thoughtfully designed layout with plenty of room to spread out. The updated primary suite includes a fully renovated bath and a custom walk-in closet for a luxurious retreat. Enjoy the convenience of two sets of washer and dryer hook ups (one in primary closet), making laundry a breeze no matter the household size. Outside, a NEW ROOF (June 2025) and a large newly built (July 2025) deck offer the perfect space for entertaining or relaxing. Whether you're hosting friends or enjoying a quiet evening, this backyard is ready for it all. Located close to hospitals, restaurants and shopping, this home combines charm, space, and smart updates ready for whatever life brings.
Contact an agent
Home facts
- Year built:1974
- Listing ID #:2534912
- Added:96 day(s) ago
- Updated:November 13, 2025 at 04:49 PM
Rooms and interior
- Bedrooms:4
- Total bathrooms:3
- Full bathrooms:2
- Living area:3,224 sq. ft.
Heating and cooling
- Cooling:3+ Units, Central Air, Ductless
- Heating:Central, Gas
Structure and exterior
- Year built:1974
- Building area:3,224 sq. ft.
- Lot area:0.38 Acres
Schools
- High school:Jenks
- Elementary school:East
Finances and disclosures
- Price:$360,000
- Price per sq. ft.:$111.66
- Tax amount:$3,111 (2024)
New listings near 6717 S Oswego Avenue
- New
 $285,000Active3 beds 3 baths1,963 sq. ft.
$285,000Active3 beds 3 baths1,963 sq. ft.6073 E 56th Street, Tulsa, OK 74135
MLS# 2538848Listed by: EXP REALTY, LLC - New
 $150,000Active3 beds 2 baths1,557 sq. ft.
$150,000Active3 beds 2 baths1,557 sq. ft.12114 E 21st Place S, Tulsa, OK 74129
MLS# 2546461Listed by: LINKED REALTY LLC - New
 $297,000Active4 beds 3 baths2,051 sq. ft.
$297,000Active4 beds 3 baths2,051 sq. ft.5928 S 72nd East Avenue, Tulsa, OK 74145
MLS# 2546714Listed by: THE INVESTORS BROKER - New
 $185,000Active3 beds 2 baths1,214 sq. ft.
$185,000Active3 beds 2 baths1,214 sq. ft.4823 S 27th Avenue W, Tulsa, OK 74107
MLS# 2546614Listed by: CHINOWTH & COHEN - New
 $229,000Active3 beds 1 baths1,142 sq. ft.
$229,000Active3 beds 1 baths1,142 sq. ft.2634 S Urbana Avenue, Tulsa, OK 74114
MLS# 2546847Listed by: MCGRAW, REALTORS - New
 $215,000Active3 beds 1 baths1,227 sq. ft.
$215,000Active3 beds 1 baths1,227 sq. ft.2642 S Oswego Place, Tulsa, OK 74114
MLS# 2546867Listed by: MCGRAW, REALTORS - New
 $264,000Active3 beds 2 baths1,652 sq. ft.
$264,000Active3 beds 2 baths1,652 sq. ft.4509 E 21st Place, Tulsa, OK 74114
MLS# 2546918Listed by: CHAMBERLAIN REALTY, LLC - New
 $145,000Active2 beds 2 baths1,317 sq. ft.
$145,000Active2 beds 2 baths1,317 sq. ft.6526 S Memorial Drive #15C, Tulsa, OK 74133
MLS# 2546770Listed by: COLDWELL BANKER SELECT - New
 $185,000Active3 beds 1 baths1,405 sq. ft.
$185,000Active3 beds 1 baths1,405 sq. ft.12130 E 21st Place, Tulsa, OK 74129
MLS# 2546861Listed by: CHINOWTH & COHEN - New
 $228,000Active3 beds 2 baths1,246 sq. ft.
$228,000Active3 beds 2 baths1,246 sq. ft.5920 E 25th Street, Tulsa, OK 74114
MLS# 2546869Listed by: MCGRAW, REALTORS
