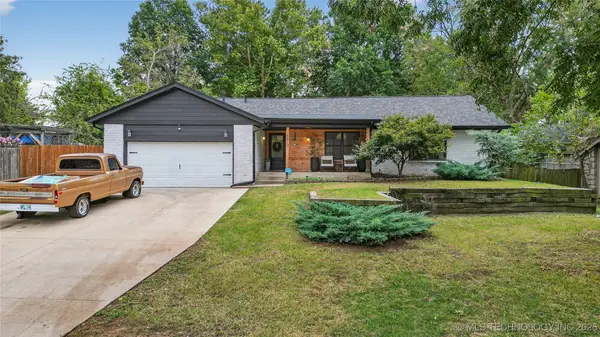6830 E 109th Street, Tulsa, OK 74133
Local realty services provided by:Better Homes and Gardens Real Estate Paramount
6830 E 109th Street,Tulsa, OK 74133
$2,500,000
- 5 Beds
- 7 Baths
- 8,051 sq. ft.
- Single family
- Active
Listed by:brian frere
Office:keller williams preferred
MLS#:2520759
Source:OK_NORES
Price summary
- Price:$2,500,000
- Price per sq. ft.:$310.52
About this home
Luxury estate perched atop a well-manicured 0.68 acre lot beyond the gates of South Tulsa’s prestigious Wenmoor. This well-appointed home was meticulously designed for comfortable everyday living and entertaining with an eye toward transitional design. At the heart of the main level, a spacious kitchen anchors the home, complete with a professional-grade Wolf range, Thermador refrigerator, and oversized island topped with exotic granite. A full prep kitchen just beyond offers a second fridge, ice maker, wine chiller, and coffee bar, making hosting effortless and everyday routines seamless. A dramatic two-story foyer introduces the home with custom ironwork and a statement chandelier. Just off the entry, a study with beamed ceilings and built-ins balances function with style. The formal dining space features a wood-trimmed picture window, wine storage, and bar, while the living room showcases a marble fireplace, custom built-ins, and coffered ceilings. Designed for ease and indulgence, the main-level primary suite includes its own fireplace, lounge space, and private backyard access. The ensuite bath offers marble finishes, a spacious shower, dual vanities, a dedicated makeup area, and separate walk-in closets. A direct connection to the utility room adds convenience. Entertainment-forward features abound: a full golf simulator suite with wet bar, a first-floor pool bath, and seamless access to the backyard oasis featuring a pool and outdoor kitchen. Upstairs includes a large game room with balcony access, an A/V room, a fitness suite with a flex space, and three oversized bedrooms, each with private baths and walk-in closets. This property offers a lifestyle that prioritizes space, intention, and elegance; ideal for those who value design, comfort, and entertaining in equal measure.
Contact an agent
Home facts
- Year built:2017
- Listing ID #:2520759
- Added:135 day(s) ago
- Updated:September 19, 2025 at 03:25 PM
Rooms and interior
- Bedrooms:5
- Total bathrooms:7
- Full bathrooms:5
- Living area:8,051 sq. ft.
Heating and cooling
- Cooling:3+ Units, Central Air, Zoned
- Heating:Central, Gas, Zoned
Structure and exterior
- Year built:2017
- Building area:8,051 sq. ft.
- Lot area:0.68 Acres
Schools
- High school:Bixby
- Middle school:Bixby
- Elementary school:North
Finances and disclosures
- Price:$2,500,000
- Price per sq. ft.:$310.52
- Tax amount:$24,825 (2024)
New listings near 6830 E 109th Street
- New
 $500,000Active4 beds 3 baths3,420 sq. ft.
$500,000Active4 beds 3 baths3,420 sq. ft.18609 E 45th Street S, Tulsa, OK 74134
MLS# 2540727Listed by: RE/MAX RESULTS - New
 $265,000Active3 beds 1 baths1,263 sq. ft.
$265,000Active3 beds 1 baths1,263 sq. ft.1335 E 45th Street, Tulsa, OK 74105
MLS# 2540767Listed by: MCGRAW, REALTORS - New
 $259,500Active3 beds 2 baths1,674 sq. ft.
$259,500Active3 beds 2 baths1,674 sq. ft.5012 S 189th East Avenue, Tulsa, OK 74134
MLS# 2540892Listed by: COLDWELL BANKER SELECT - New
 $175,000Active2 beds 1 baths784 sq. ft.
$175,000Active2 beds 1 baths784 sq. ft.4711 S Boston Avenue, Tulsa, OK 74105
MLS# 2540005Listed by: MCGRAW, REALTORS - New
 $269,000Active3 beds 2 baths1,452 sq. ft.
$269,000Active3 beds 2 baths1,452 sq. ft.8822 S Braden Avenue, Tulsa, OK 74137
MLS# 2540533Listed by: MCGRAW, REALTORS - New
 $178,500Active2 beds 2 baths980 sq. ft.
$178,500Active2 beds 2 baths980 sq. ft.1107 E 45th Place #11, Tulsa, OK 74105
MLS# 2540834Listed by: CHINOWTH & COHEN - New
 $299,999Active5 beds 3 baths3,050 sq. ft.
$299,999Active5 beds 3 baths3,050 sq. ft.7023 E 66th Court, Tulsa, OK 74133
MLS# 2540889Listed by: COLDWELL BANKER SELECT - New
 $315,000Active3 beds 2 baths1,660 sq. ft.
$315,000Active3 beds 2 baths1,660 sq. ft.6813 S 32nd West Avenue, Tulsa, OK 74132
MLS# 2540545Listed by: EXP REALTY, LLC - New
 $975,000Active3 beds 3 baths2,825 sq. ft.
$975,000Active3 beds 3 baths2,825 sq. ft.1591 Swan Drive, Tulsa, OK 74120
MLS# 2540715Listed by: WALTER & ASSOCIATES, INC. - New
 $480,000Active3 beds 2 baths1,788 sq. ft.
$480,000Active3 beds 2 baths1,788 sq. ft.3446 S Zunis Avenue, Tulsa, OK 74105
MLS# 2540742Listed by: MCGRAW, REALTORS
