6903 E 82nd Street S, Tulsa, OK 74133
Local realty services provided by:Better Homes and Gardens Real Estate Green Country
6903 E 82nd Street S,Tulsa, OK 74133
$385,000
- 3 Beds
- 2 Baths
- 2,214 sq. ft.
- Single family
- Pending
Listed by: deborah mcguire
Office: coldwell banker select
MLS#:2542784
Source:OK_NORES
Price summary
- Price:$385,000
- Price per sq. ft.:$173.89
About this home
Welcome to your beautifully updated, single-level home in The Crescent, one of Tulsa?s most desirable and conveniently located neighborhood close to hospitals, shopping and restuarants. This 3-bedroom, 2-bath residence sits gracefully on a 10,000 sq. ft. lot, offering a perfect blend of comfort, quality, and timeless design.
Step inside to discover thoughtful updates and exceptional care throughout. The home features a fully renovated primary suite and bath, refreshed hall bath, and refinished wood flooring that adds warmth and character. The kitchen has been tastefully upgraded with granite countertops, induction cooktop, wine refrigerator, updated sink, and modern fixtures, creating a stylish and functional space for cooking and gathering.
A standout feature of this home is its amazing backyard, beautifully designed and professionally landscaped to create a private retreat. The extended covered patio adds another true living area, perfect for relaxing, entertaining, or enjoying outdoor dining year-round.
Additional enhancements include a custom Rob Key door and hardware, crown molding and wood flooring in bedrooms, laundry room updates with new tile, doors, lighting, and finishes, and dining room wood floors. Exterior upgrades include a copper cupola and chimney cap, updated guttering with overflow boxes and leaf guards, and a full irrigation system to maintain the lush landscape.
Contact an agent
Home facts
- Year built:1999
- Listing ID #:2542784
- Added:80 day(s) ago
- Updated:December 21, 2025 at 09:02 AM
Rooms and interior
- Bedrooms:3
- Total bathrooms:2
- Full bathrooms:2
- Living area:2,214 sq. ft.
Heating and cooling
- Cooling:Central Air
- Heating:Central, Gas
Structure and exterior
- Year built:1999
- Building area:2,214 sq. ft.
- Lot area:0.23 Acres
Schools
- High school:Union
- Elementary school:Darnaby
Finances and disclosures
- Price:$385,000
- Price per sq. ft.:$173.89
- Tax amount:$3,434 (2024)
New listings near 6903 E 82nd Street S
- New
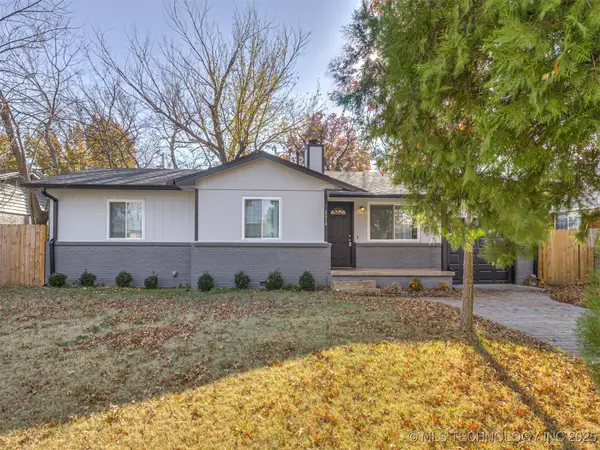 $205,000Active3 beds 1 baths1,106 sq. ft.
$205,000Active3 beds 1 baths1,106 sq. ft.6614 E 27th Street, Tulsa, OK 74129
MLS# 2551117Listed by: KELLER WILLIAMS ADVANTAGE - New
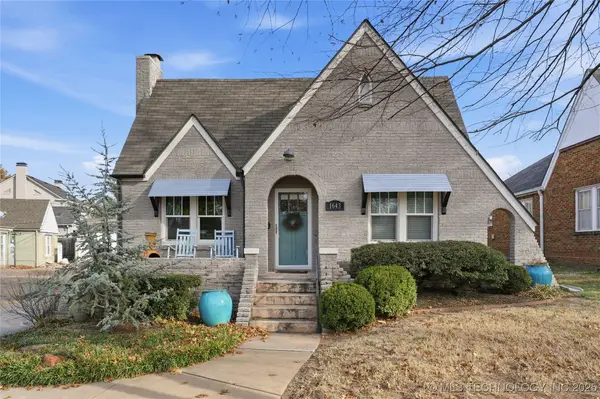 $425,000Active4 beds 2 baths1,644 sq. ft.
$425,000Active4 beds 2 baths1,644 sq. ft.1643 S Columbia Place, Tulsa, OK 74104
MLS# 2550563Listed by: MCGRAW, REALTORS - New
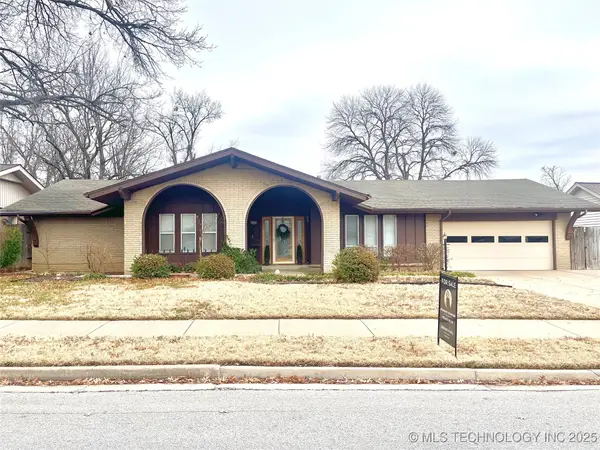 $279,900Active3 beds 2 baths1,911 sq. ft.
$279,900Active3 beds 2 baths1,911 sq. ft.7058 E 52 Place, Tulsa, OK 74145
MLS# 2551089Listed by: PLATINUM REALTY, LLC. - New
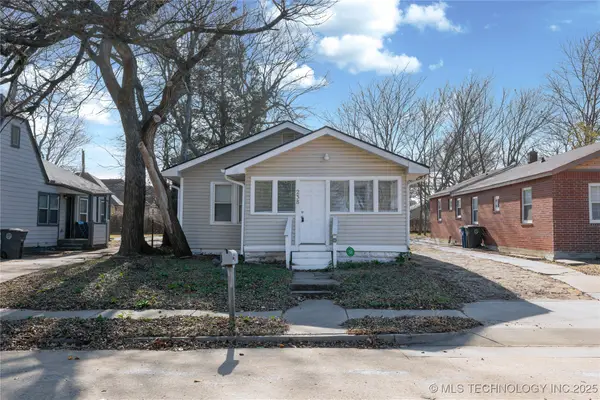 $85,000Active2 beds 1 baths1,033 sq. ft.
$85,000Active2 beds 1 baths1,033 sq. ft.238 E Seminole Place, Tulsa, OK 74106
MLS# 2551065Listed by: RE/MAX RESULTS - New
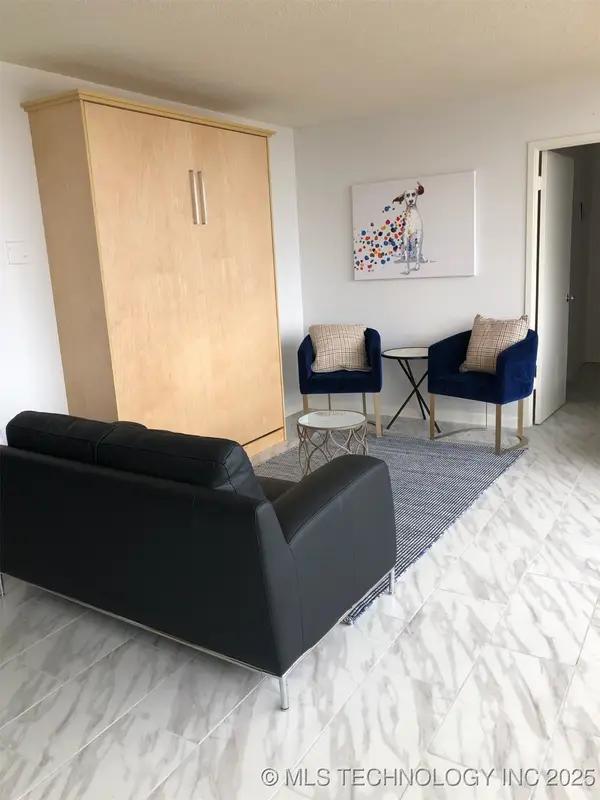 $66,900Active-- beds 1 baths500 sq. ft.
$66,900Active-- beds 1 baths500 sq. ft.410 W 7th Street #1521, Tulsa, OK 74119
MLS# 2551052Listed by: M & T REALTY GROUP - New
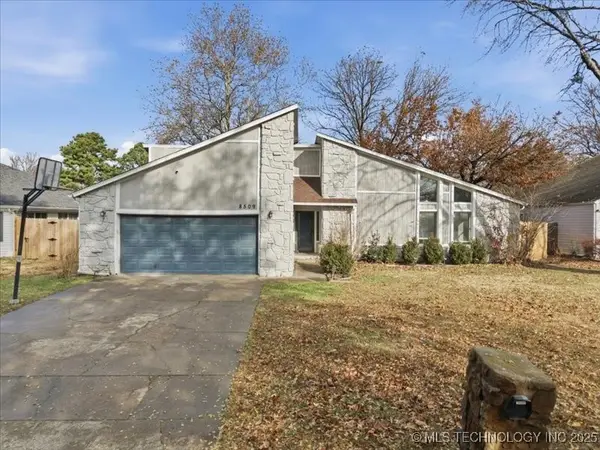 $250,000Active3 beds 2 baths1,959 sq. ft.
$250,000Active3 beds 2 baths1,959 sq. ft.8509 E 78th Place, Tulsa, OK 74133
MLS# 2550948Listed by: KELLER WILLIAMS ADVANTAGE - New
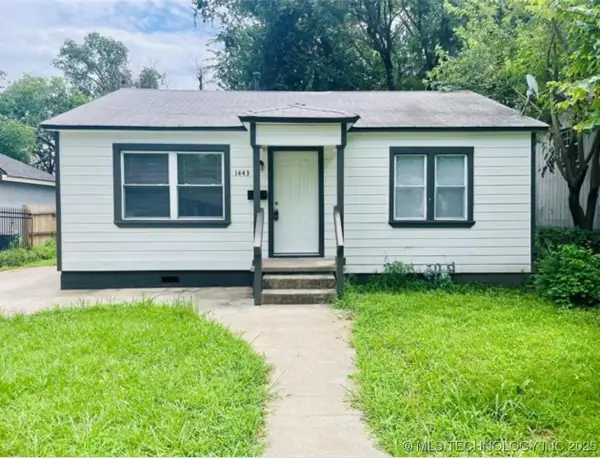 $124,900Active2 beds 1 baths780 sq. ft.
$124,900Active2 beds 1 baths780 sq. ft.1443 N Phoenix Avenue, Tulsa, OK 74127
MLS# 2551017Listed by: BENJAMIN REALTY & ASSOCIATES - New
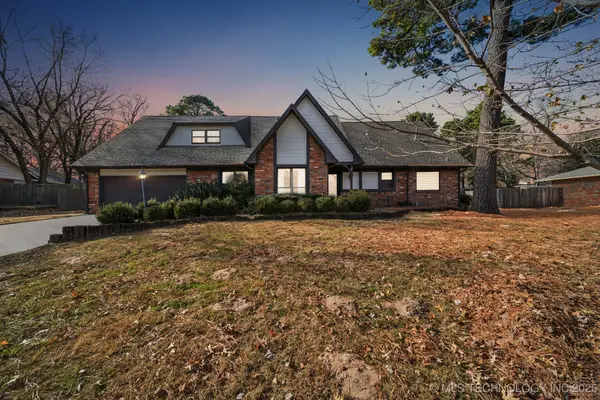 $395,000Active5 beds 4 baths3,456 sq. ft.
$395,000Active5 beds 4 baths3,456 sq. ft.9752 S Lakewood Avenue, Tulsa, OK 74137
MLS# 2549070Listed by: KELLER WILLIAMS ADVANTAGE - New
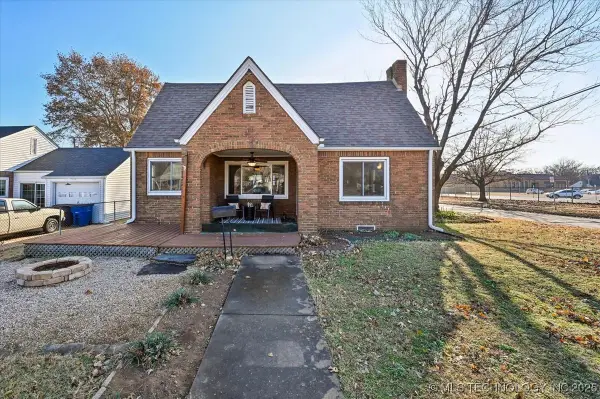 $183,000Active2 beds 2 baths1,248 sq. ft.
$183,000Active2 beds 2 baths1,248 sq. ft.3504 E Haskell Street, Tulsa, OK 74115
MLS# 2550391Listed by: CHINOWTH & COHEN - New
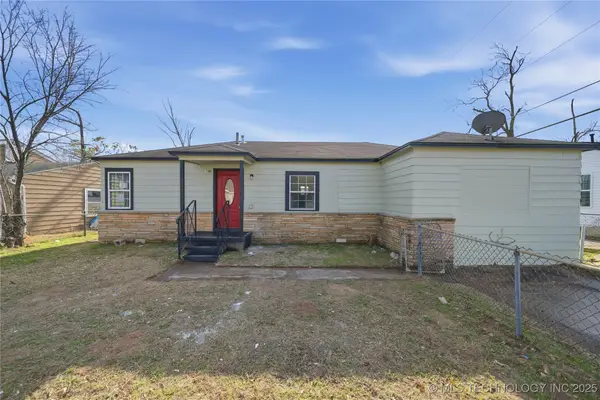 $139,900Active4 beds 2 baths1,250 sq. ft.
$139,900Active4 beds 2 baths1,250 sq. ft.5340 W 11th Street, Tulsa, OK 74127
MLS# 2550994Listed by: REALTY ONE GROUP DREAMERS
