7626 S Quebec Place, Tulsa, OK 74136
Local realty services provided by:Better Homes and Gardens Real Estate Paramount
Listed by: deborah mcguire
Office: coldwell banker select
MLS#:2545155
Source:OK_NORES
Price summary
- Price:$532,500
- Price per sq. ft.:$146.45
About this home
Impeccably remodeled and beautifully maintained, this exceptional Silver Oaks home blends modern luxury with spectacular outdoor living. Featuring 5 spacious bedrooms, 4.5 baths, and a thoughtfully designed floor plan, this home offers both comfort and style in every detail.
The gourmet kitchen is a showstopper, boasting stainless appliances, 3 cm granite countertops, and an expansive eating bar—perfect for gathering and entertaining. The primary suite includes his-and-hers bathrooms: one with dual shower controllers and a rainforest showerhead, and the other with a Roman-style jetted tub and floor-to-ceiling mirrored closet doors. Large bedrooms and abundant storage throughout the home provide space and convenience for everyday living.
Outside, enjoy a true private retreat: a massive two-level deck—over 1,000 sq ft—with hot tub and panoramic views that stretch across the neighborhood. The professionally landscaped backyard centers on a large swimming pool complete with a slide and an elegant water feature, plus extensive lower-deck space for lounging and entertaining. Additional highlights include a two-car garage with a dedicated shop/office area and enclosed exterior storage with electricity.
Located in Jenks Schools and the highly sought-after Silver Oaks neighborhood, this home perfectly combines refined updates, functional design, and outdoor resort-style living—better than move-in ready!
Contact an agent
Home facts
- Year built:1974
- Listing ID #:2545155
- Added:73 day(s) ago
- Updated:January 11, 2026 at 09:03 AM
Rooms and interior
- Bedrooms:5
- Total bathrooms:5
- Full bathrooms:4
- Living area:3,636 sq. ft.
Heating and cooling
- Cooling:2 Units, Central Air, Zoned
- Heating:Central, Electric, Gas, Zoned
Structure and exterior
- Year built:1974
- Building area:3,636 sq. ft.
- Lot area:0.28 Acres
Schools
- High school:Jenks
- Elementary school:Northwest
Finances and disclosures
- Price:$532,500
- Price per sq. ft.:$146.45
- Tax amount:$6,085 (2024)
New listings near 7626 S Quebec Place
- New
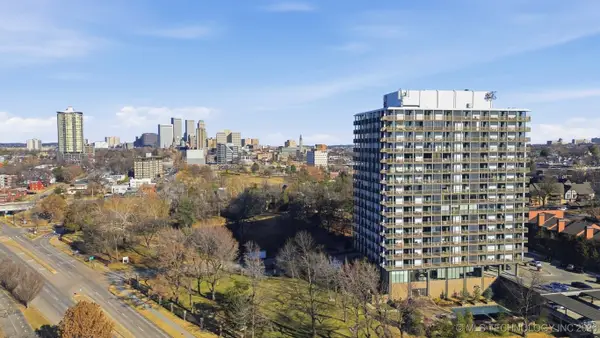 $379,000Active1 beds 1 baths898 sq. ft.
$379,000Active1 beds 1 baths898 sq. ft.2300 S Riverside Drive #4B, Tulsa, OK 74114
MLS# 2600962Listed by: PARKER & ASSOCIATES - New
 $219,000Active3 beds 2 baths1,664 sq. ft.
$219,000Active3 beds 2 baths1,664 sq. ft.1440 N Cheyenne Avenue, Tulsa, OK 74106
MLS# 2551063Listed by: MCGRAW, REALTORS - New
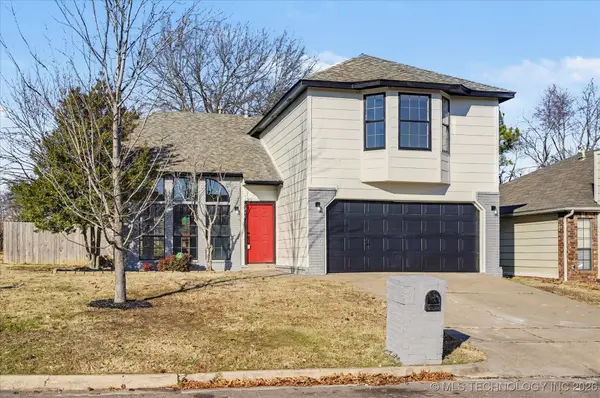 $259,900Active3 beds 3 baths1,982 sq. ft.
$259,900Active3 beds 3 baths1,982 sq. ft.9240 S 95th East Avenue, Tulsa, OK 74133
MLS# 2600189Listed by: EXP REALTY, LLC (BO) - New
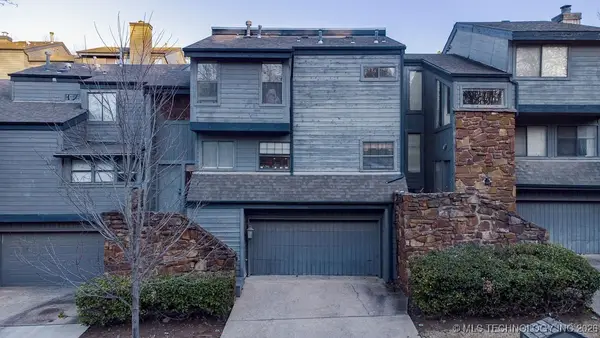 $212,000Active2 beds 3 baths1,414 sq. ft.
$212,000Active2 beds 3 baths1,414 sq. ft.7451 S Vandalia Avenue #1203, Tulsa, OK 74136
MLS# 2601092Listed by: SOLID ROCK, REALTORS - New
 $625,000Active8 beds 6 baths4,070 sq. ft.
$625,000Active8 beds 6 baths4,070 sq. ft.3409 Riverside Drive, Tulsa, OK 74105
MLS# 2601095Listed by: ENGEL & VOELKERS TULSA - New
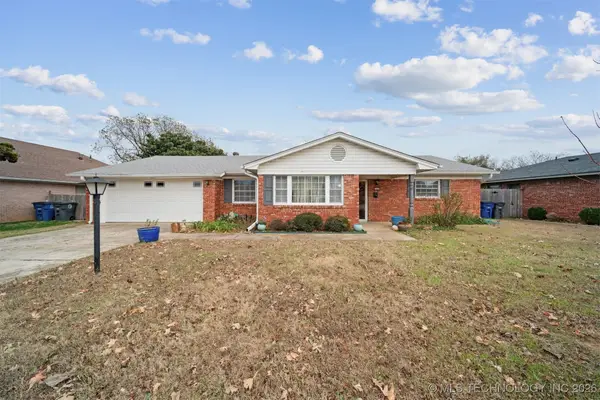 $230,000Active3 beds 2 baths2,013 sq. ft.
$230,000Active3 beds 2 baths2,013 sq. ft.1529 S 77th East Avenue, Tulsa, OK 74112
MLS# 2600979Listed by: KELLER WILLIAMS PREFERRED - New
 $140,000Active1 beds 1 baths720 sq. ft.
$140,000Active1 beds 1 baths720 sq. ft.450 W 7th Street #1905, Tulsa, OK 74119
MLS# 2600834Listed by: CHINOWTH & COHEN - New
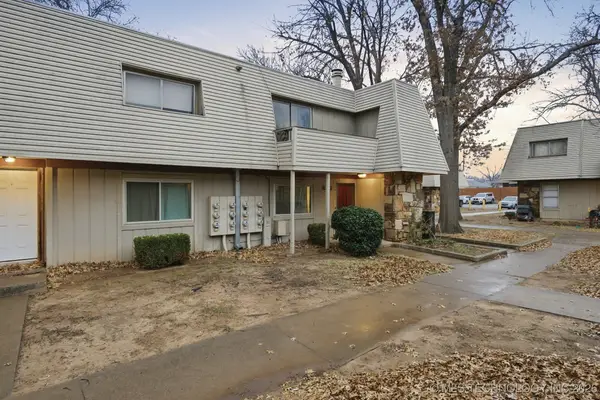 $53,000Active1 beds 1 baths738 sq. ft.
$53,000Active1 beds 1 baths738 sq. ft.2215 E 67th Street #1511, Tulsa, OK 74136
MLS# 2600888Listed by: KELLER WILLIAMS ADVANTAGE - New
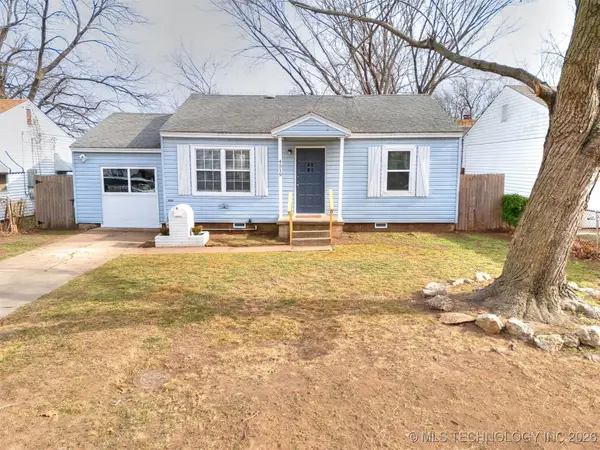 $139,900Active3 beds 1 baths1,120 sq. ft.
$139,900Active3 beds 1 baths1,120 sq. ft.4519 S 28th West Avenue, Tulsa, OK 74107
MLS# 2601054Listed by: CHINOWTH & COHEN - New
 $269,000Active2 beds 2 baths1,252 sq. ft.
$269,000Active2 beds 2 baths1,252 sq. ft.1204 Sandusky Avenue, Tulsa, OK 74112
MLS# 2550573Listed by: MORE AGENCY
