7724 S 83rd East Avenue, Tulsa, OK 74133
Local realty services provided by:Better Homes and Gardens Real Estate Winans
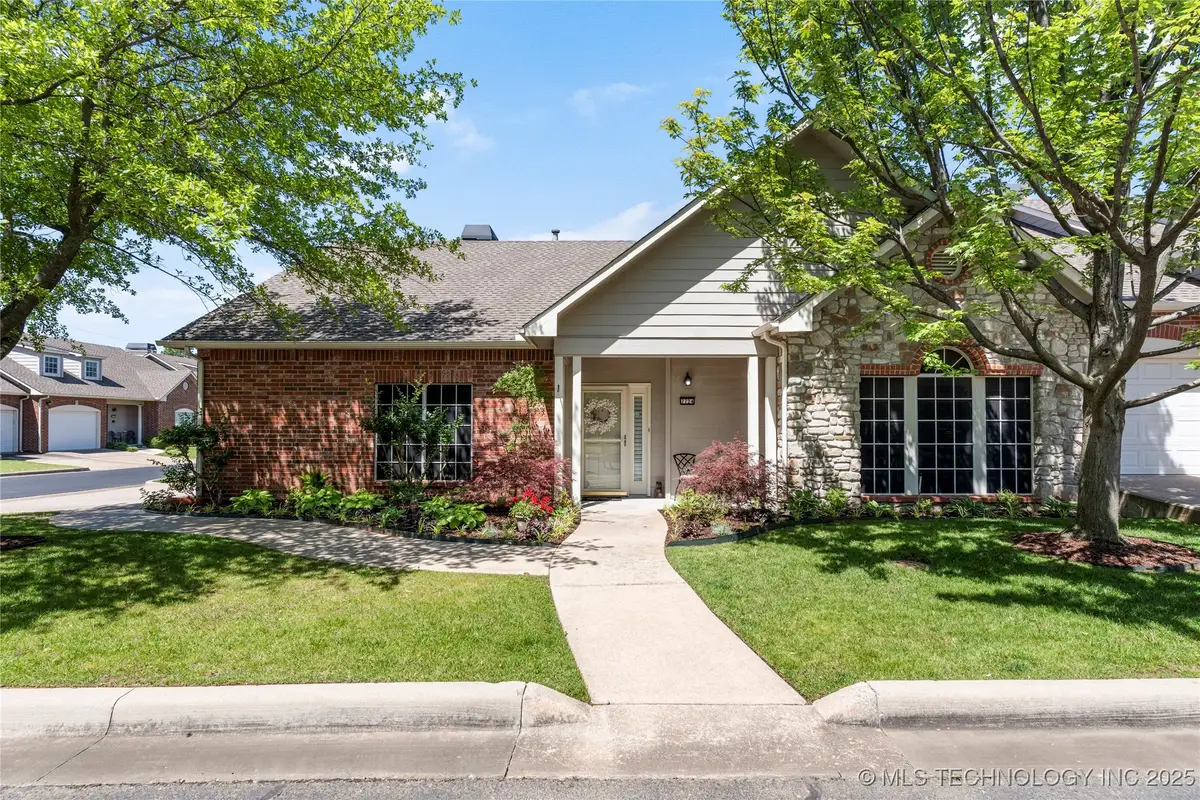
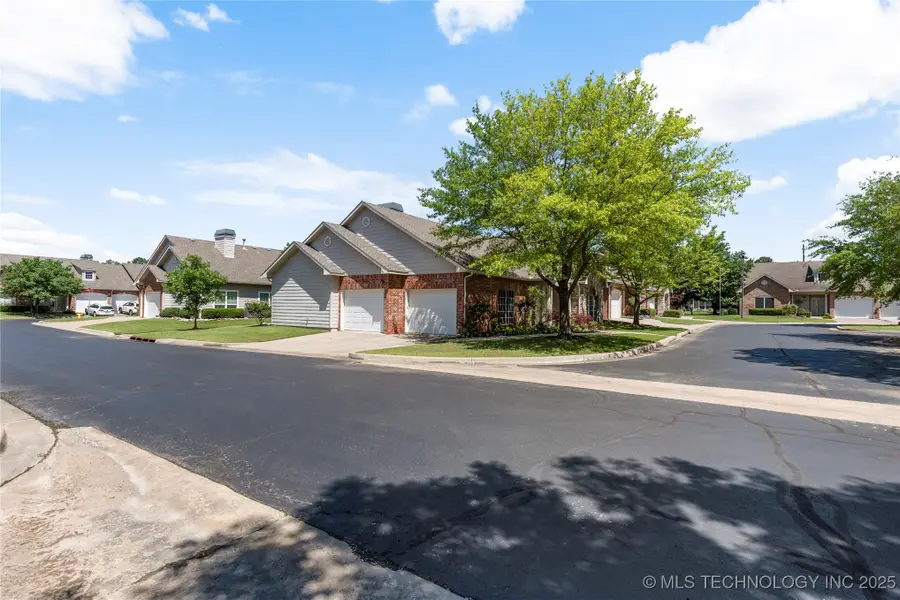

7724 S 83rd East Avenue,Tulsa, OK 74133
$345,500
- 3 Beds
- 3 Baths
- 1,628 sq. ft.
- Single family
- Pending
Listed by:toni bales
Office:mcgraw, realtors
MLS#:2522317
Source:OK_NORES
Price summary
- Price:$345,500
- Price per sq. ft.:$212.22
- Monthly HOA dues:$154
About this home
Rare 3 bed, 3 bath, sunroom, total remodel in gated Spicewood on Memorial. All new in '22: Re-designed granite island Kitchen, granite counters, marble backsplash, stainless gas cooktop, drawer dishwasher, 220 electric oven & microwave, range hood, garbage disposal, under counter lights & custom cabinets. Master Suite: Re-designed bath and bedroom with large linen cabinets. Bedroom 2 with bath: Shower & custom cabinets. Bedroom 3 with bath: tub/shower combo & custom cabinets. Laundry Room: Entrance moved from kitchen to front hallway, custom barn door and custom cabinets. Enclosed Back Porch: Sunroom, wall of glass with slider, central heat & air & privacy slider shade. 2 Car Garage: Epoxy floor. General: Plantation shutters, painted walls, ceilings, woodwork & cabinet doors, custom crown molding & windows with custom woodwork, luxury vinyl plank floors, porcelain floors, hardware, faucets, electrical outlets & switches & LED disk lighting. Re-model receipts equal $129,678.97.
Contact an agent
Home facts
- Year built:2002
- Listing Id #:2522317
- Added:82 day(s) ago
- Updated:August 14, 2025 at 07:40 AM
Rooms and interior
- Bedrooms:3
- Total bathrooms:3
- Full bathrooms:3
- Living area:1,628 sq. ft.
Heating and cooling
- Cooling:Central Air
- Heating:Central, Gas
Structure and exterior
- Year built:2002
- Building area:1,628 sq. ft.
- Lot area:0.13 Acres
Schools
- High school:Union
- Middle school:Union
- Elementary school:Peters
Finances and disclosures
- Price:$345,500
- Price per sq. ft.:$212.22
- Tax amount:$3,584 (2024)
New listings near 7724 S 83rd East Avenue
- New
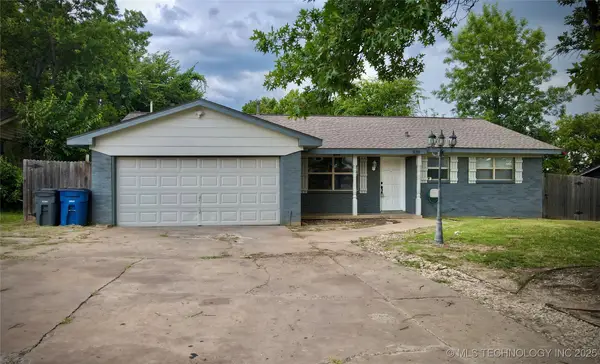 $239,900Active3 beds 2 baths1,312 sq. ft.
$239,900Active3 beds 2 baths1,312 sq. ft.11311 E 15th Place, Tulsa, OK 74128
MLS# 2535513Listed by: FATHOM REALTY - New
 $199,000Active3 beds 1 baths1,221 sq. ft.
$199,000Active3 beds 1 baths1,221 sq. ft.2036 E 12th Street, Tulsa, OK 74104
MLS# 2535662Listed by: COLDWELL BANKER SELECT - New
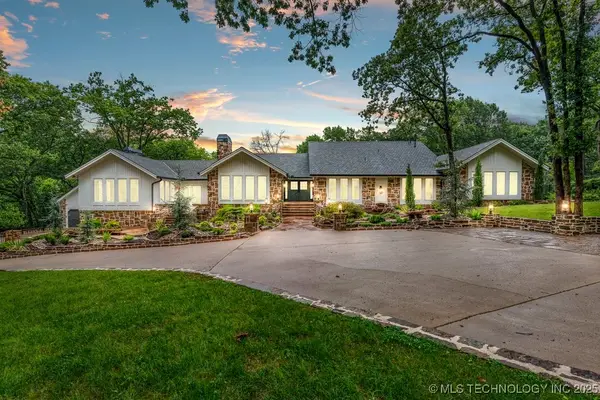 $3,290,000Active4 beds 6 baths5,248 sq. ft.
$3,290,000Active4 beds 6 baths5,248 sq. ft.4949 E 114th Place, Tulsa, OK 74137
MLS# 2534806Listed by: CHINOWTH & COHEN - New
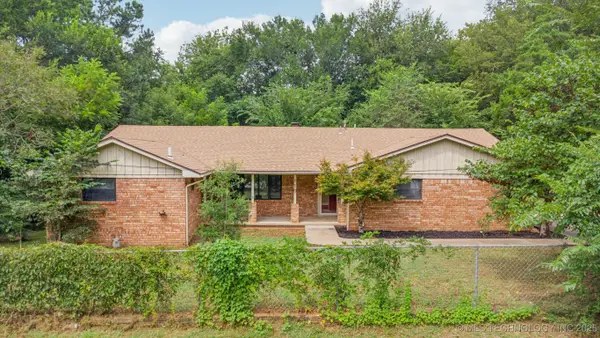 $265,000Active3 beds 2 baths2,051 sq. ft.
$265,000Active3 beds 2 baths2,051 sq. ft.110 N 70th West Avenue, Tulsa, OK 74127
MLS# 2535290Listed by: ELLIS REAL ESTATE BROKERAGE - New
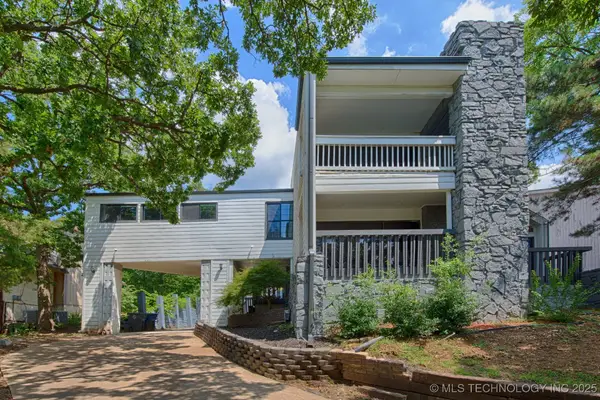 $370,000Active3 beds 3 baths3,413 sq. ft.
$370,000Active3 beds 3 baths3,413 sq. ft.8411 S Toledo Avenue, Tulsa, OK 74137
MLS# 2535435Listed by: REDFIN CORPORATION - New
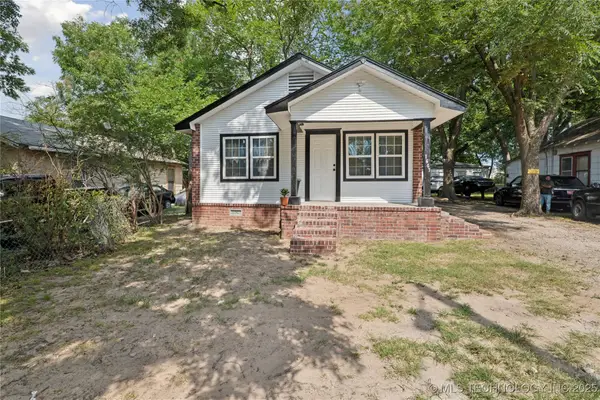 $150,000Active3 beds 1 baths800 sq. ft.
$150,000Active3 beds 1 baths800 sq. ft.1607 N Yorktown Avenue, Tulsa, OK 74110
MLS# 2535448Listed by: KELLER WILLIAMS PREFERRED - Open Sun, 2 to 4pmNew
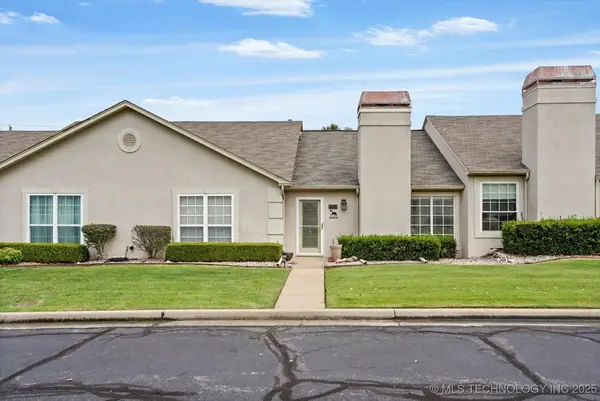 $275,400Active2 beds 2 baths1,530 sq. ft.
$275,400Active2 beds 2 baths1,530 sq. ft.8323 E 81st Place, Tulsa, OK 74133
MLS# 2535631Listed by: CHINOWTH & COHEN - EDMOND - New
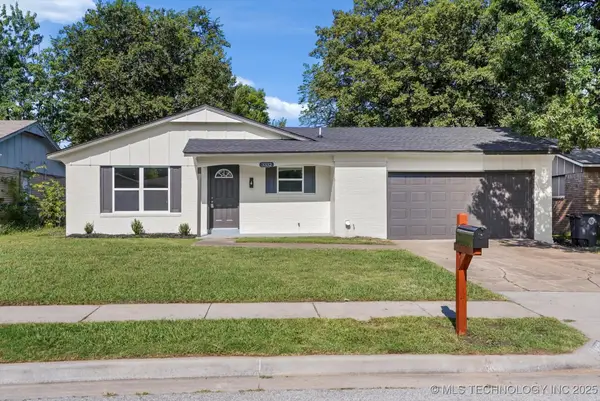 $243,900Active4 beds 2 baths1,384 sq. ft.
$243,900Active4 beds 2 baths1,384 sq. ft.3332 S 106th East Avenue, Tulsa, OK 74146
MLS# 2533338Listed by: EXP REALTY, LLC (BO) - New
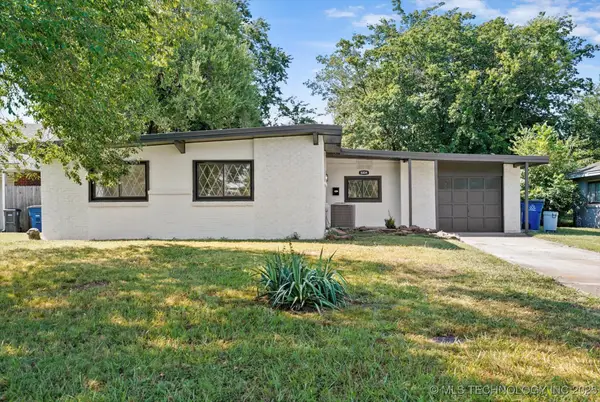 $189,900Active3 beds 1 baths1,369 sq. ft.
$189,900Active3 beds 1 baths1,369 sq. ft.8004 E Newton Place, Tulsa, OK 74115
MLS# 2533344Listed by: EXP REALTY, LLC (BO) - New
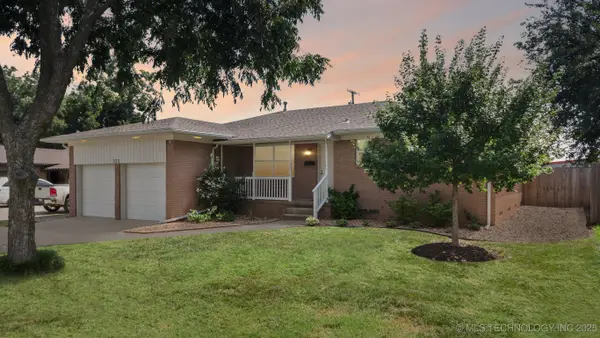 $209,900Active3 beds 2 baths1,412 sq. ft.
$209,900Active3 beds 2 baths1,412 sq. ft.523 S 120 East Avenue, Tulsa, OK 74128
MLS# 2535390Listed by: COLDWELL BANKER SELECT

