7948 S 86th East Place, Tulsa, OK 74133
Local realty services provided by:Better Homes and Gardens Real Estate Green Country
Listed by: lisa ogden
Office: coldwell banker select
MLS#:2549487
Source:OK_NORES
Price summary
- Price:$299,995
- Price per sq. ft.:$116.96
About this home
*** Homes with this much usable space don’t come along often—especially in the Union School District *** With two distinct living areas, two dining spaces, and flexible rooms that adapt to real life, this home offers options most buyers don’t realize they need until they see it in person! Set on a sunny corner lot in a well-loved neighborhood within the Union School District, this move-in-ready home offers the kind of layout buyers are always searching for—but rarely find. With two living areas and two dining spaces, there’s flexibility for everyday life, hosting, working from home, or simply enjoying a little extra elbow room. The main level welcomes you with luxury vinyl plank flooring throughout, an updated kitchen, a convenient half bath for guests, and multiple gathering spaces—including a formal dining room that could easily double as a home office or second living area. Whether you’re entertaining or unwinding, the flow just works. Upstairs, you’ll find generously sized bedrooms, plenty of closet space (seriously—storage lovers will rejoice), and room for everyone to have their own retreat. Out back, a fully fenced yard and covered patio create the perfect setting for weekend barbecues, morning coffee, or quiet evenings. All appliances stay, making this home truly move-in ready. And the location? Hard to beat—just 1.5 miles from Highway 169, minutes to Hillcrest South and St. Francis South, and close to shopping, dining, and schools. This isn’t just a house—it’s a home designed for real life. If you’ve been waiting for a home that fits your life now and grows with you, this is the one worth acting on.
Contact an agent
Home facts
- Year built:1982
- Listing ID #:2549487
- Added:148 day(s) ago
- Updated:February 13, 2026 at 04:01 PM
Rooms and interior
- Bedrooms:4
- Total bathrooms:3
- Full bathrooms:2
- Living area:2,565 sq. ft.
Heating and cooling
- Cooling:Central Air
- Heating:Central, Gas
Structure and exterior
- Year built:1982
- Building area:2,565 sq. ft.
- Lot area:0.23 Acres
Schools
- High school:Union
- Elementary school:Jarman
Finances and disclosures
- Price:$299,995
- Price per sq. ft.:$116.96
- Tax amount:$4,069 (2024)
New listings near 7948 S 86th East Place
- New
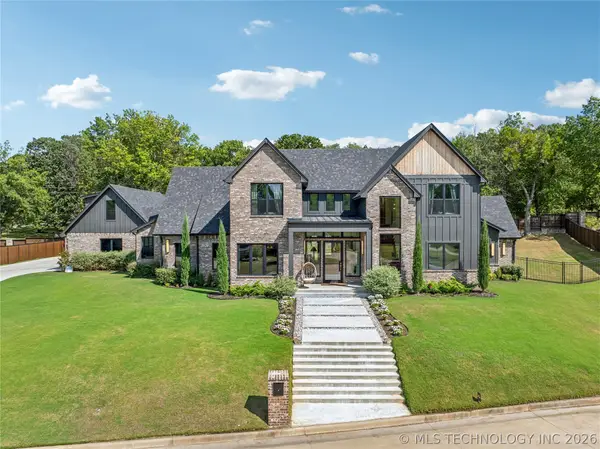 $1,499,000Active5 beds 5 baths4,692 sq. ft.
$1,499,000Active5 beds 5 baths4,692 sq. ft.7785 Forest Lane, Tulsa, OK 74132
MLS# 2604923Listed by: THE AGENCY - New
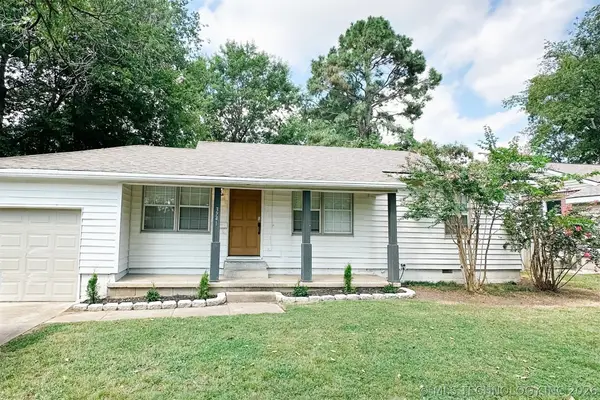 $160,000Active3 beds 2 baths1,048 sq. ft.
$160,000Active3 beds 2 baths1,048 sq. ft.3741 E 2nd Street, Tulsa, OK 74112
MLS# 2605026Listed by: KELLER WILLIAMS ADVANTAGE - New
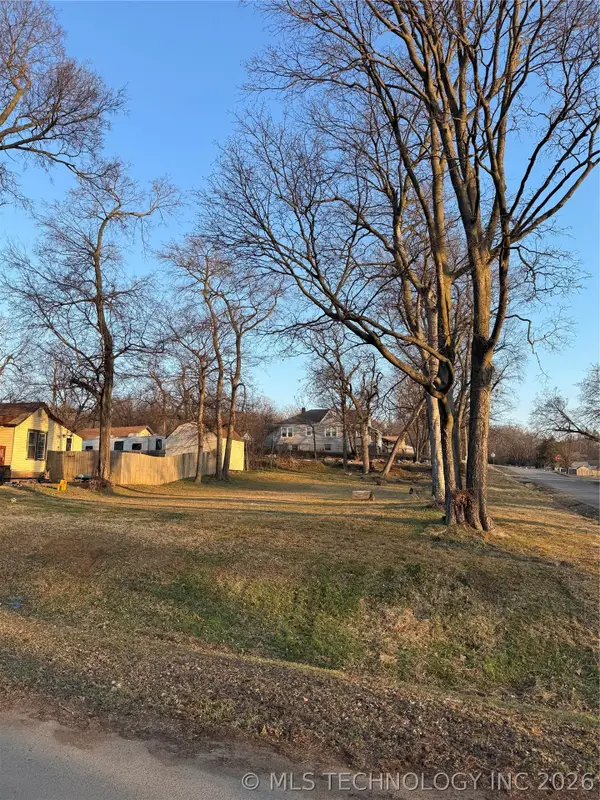 $50,000Active0.21 Acres
$50,000Active0.21 Acres3203 W 39th Street, Tulsa, OK 74107
MLS# 2604635Listed by: MCGRAW, REALTORS - New
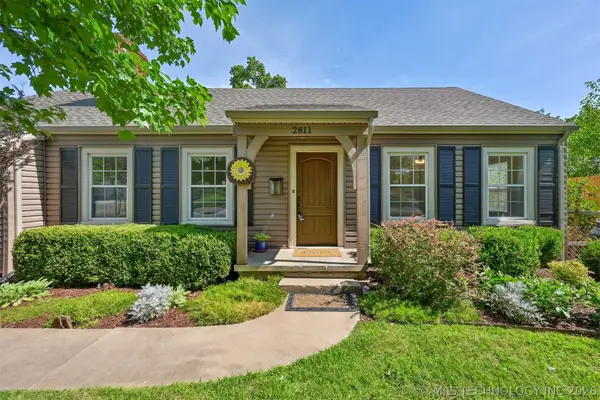 $435,600Active3 beds 2 baths2,246 sq. ft.
$435,600Active3 beds 2 baths2,246 sq. ft.2811 E 22nd Street, Tulsa, OK 74114
MLS# 2604915Listed by: CHINOWTH & COHEN - New
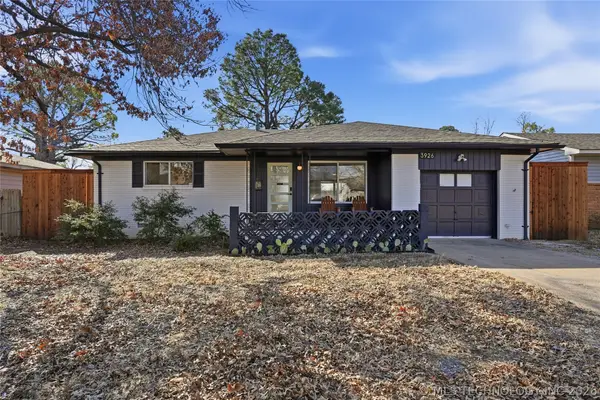 $312,000Active3 beds 2 baths1,481 sq. ft.
$312,000Active3 beds 2 baths1,481 sq. ft.3926 E 32nd Street, Tulsa, OK 74135
MLS# 2604949Listed by: MCGRAW, REALTORS - New
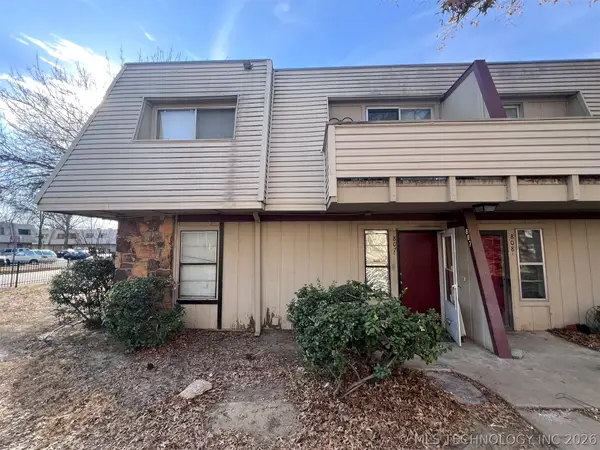 $55,000Active2 beds 3 baths1,114 sq. ft.
$55,000Active2 beds 3 baths1,114 sq. ft.2211 E 66th Place S #807, Tulsa, OK 74119
MLS# 2605021Listed by: PENNINGTON & ASSOC REALTORS - New
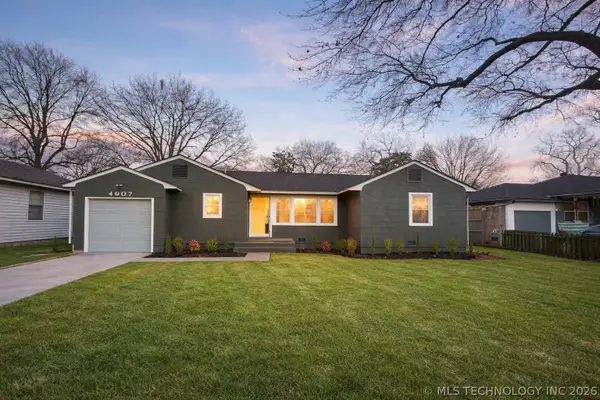 $340,000Active3 beds 2 baths1,200 sq. ft.
$340,000Active3 beds 2 baths1,200 sq. ft.4907 S Boston Place, Tulsa, OK 74105
MLS# 2605012Listed by: FATHOM REALTY OK LLC - New
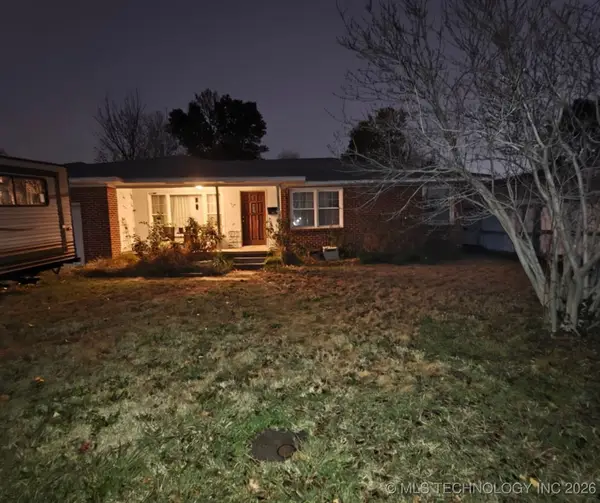 $99,900Active3 beds 2 baths1,314 sq. ft.
$99,900Active3 beds 2 baths1,314 sq. ft.6335 E 4th Street, Tulsa, OK 74112
MLS# 2604153Listed by: AXEN REALTY, LLC - New
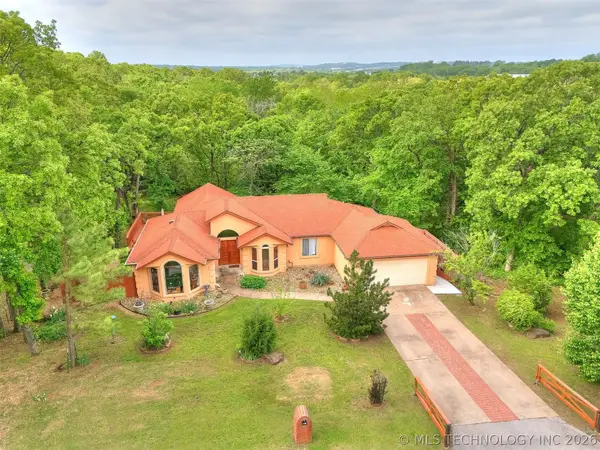 $259,900Active2 beds 2 baths1,583 sq. ft.
$259,900Active2 beds 2 baths1,583 sq. ft.8714 Westway Road, Tulsa, OK 74131
MLS# 2604246Listed by: COLDWELL BANKER SELECT - New
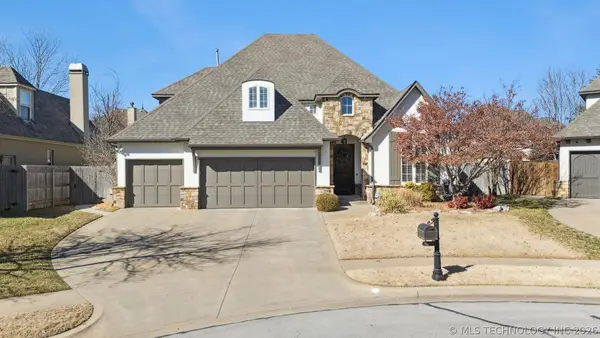 $515,000Active4 beds 4 baths3,160 sq. ft.
$515,000Active4 beds 4 baths3,160 sq. ft.4021 E 120th Street S, Tulsa, OK 74137
MLS# 2604353Listed by: NASSAU RIDGE REALTY

