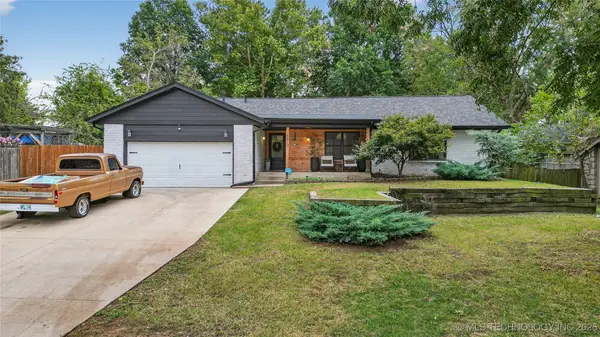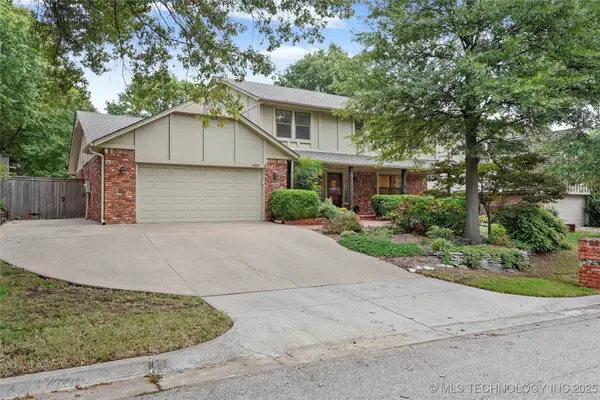8213 E 38th Street, Tulsa, OK 74145
Local realty services provided by:Better Homes and Gardens Real Estate Paramount
8213 E 38th Street,Tulsa, OK 74145
$299,900
- 4 Beds
- 3 Baths
- 2,402 sq. ft.
- Single family
- Pending
Listed by:sherry hensley
Office:shanahan realty
MLS#:2535819
Source:OK_NORES
Price summary
- Price:$299,900
- Price per sq. ft.:$124.85
About this home
Come see character galore in this meticulously-maintained midtown home. Welcoming curb appeal greets you with ornamental trees and landscaping surrounding an inviting front porch. Step inside to a tasteful blend of charm & modern comfort bathed in loads of natural light. Look beyond the family room through the french doors to a stand-out focal point boasting a fireplace w/ wood mantel nestled in a red brick wall. Unique kitchen qualities include cabinets w/ glass fronts, granite counters and sliding barn door pantry.
Choose between two masters, up or down each w/ ensuite baths. (Upstairs has the claw foot tub!) The oversized master up has a cozy gas stove insert and charming reading/sitting area. Enjoy the extra storage in the upstairs guest room including matching sunken built-in chests w/ abundant storage below each. Top it off in a stunning backyard that is a great space for outdoor gatherings or relaxing w/ a shaded deck that stretches the width of the yard and a crystal blue oversized pool.
This home is located conveniently by cross town expressways. Don't miss the opportunity to make this unique home yours!
Showings begin Monday August 18, 2025!
Contact an agent
Home facts
- Year built:1962
- Listing ID #:2535819
- Added:39 day(s) ago
- Updated:September 19, 2025 at 07:44 AM
Rooms and interior
- Bedrooms:4
- Total bathrooms:3
- Full bathrooms:3
- Living area:2,402 sq. ft.
Heating and cooling
- Cooling:2 Units, Central Air
- Heating:Central, Gas
Structure and exterior
- Year built:1962
- Building area:2,402 sq. ft.
- Lot area:0.2 Acres
Schools
- High school:Hale
- Elementary school:Skelly
Finances and disclosures
- Price:$299,900
- Price per sq. ft.:$124.85
- Tax amount:$2,540 (2024)
New listings near 8213 E 38th Street
- New
 $175,000Active2 beds 1 baths784 sq. ft.
$175,000Active2 beds 1 baths784 sq. ft.4711 S Boston Avenue, Tulsa, OK 74105
MLS# 2540005Listed by: MCGRAW, REALTORS - New
 $269,000Active3 beds 2 baths1,452 sq. ft.
$269,000Active3 beds 2 baths1,452 sq. ft.8822 S Braden Avenue, Tulsa, OK 74137
MLS# 2540533Listed by: MCGRAW, REALTORS - New
 $178,500Active2 beds 2 baths980 sq. ft.
$178,500Active2 beds 2 baths980 sq. ft.1107 E 45th Place #11, Tulsa, OK 74105
MLS# 2540834Listed by: CHINOWTH & COHEN - New
 $299,999Active5 beds 3 baths3,050 sq. ft.
$299,999Active5 beds 3 baths3,050 sq. ft.7023 E 66th Court, Tulsa, OK 74133
MLS# 2540889Listed by: COLDWELL BANKER SELECT - New
 $315,000Active3 beds 2 baths1,660 sq. ft.
$315,000Active3 beds 2 baths1,660 sq. ft.6813 S 32nd West Avenue, Tulsa, OK 74132
MLS# 2540545Listed by: EXP REALTY, LLC - New
 $975,000Active3 beds 3 baths2,825 sq. ft.
$975,000Active3 beds 3 baths2,825 sq. ft.1591 Swan Drive, Tulsa, OK 74120
MLS# 2540715Listed by: WALTER & ASSOCIATES, INC. - New
 $480,000Active3 beds 2 baths1,788 sq. ft.
$480,000Active3 beds 2 baths1,788 sq. ft.3446 S Zunis Avenue, Tulsa, OK 74105
MLS# 2540742Listed by: MCGRAW, REALTORS - New
 $1,295,000Active4 beds 4 baths
$1,295,000Active4 beds 4 baths211 E 34th Street, Tulsa, OK 74105
MLS# 2540771Listed by: MCGRAW, REALTORS - Open Sun, 2 to 4pmNew
 $359,000Active4 beds 3 baths2,366 sq. ft.
$359,000Active4 beds 3 baths2,366 sq. ft.5819 E 78th Place, Tulsa, OK 74136
MLS# 2540817Listed by: COLDWELL BANKER SELECT - New
 $369,900Active3 beds 3 baths2,652 sq. ft.
$369,900Active3 beds 3 baths2,652 sq. ft.3313 E 66th Place #6, Tulsa, OK 74136
MLS# 2540831Listed by: MCGRAW, REALTORS
