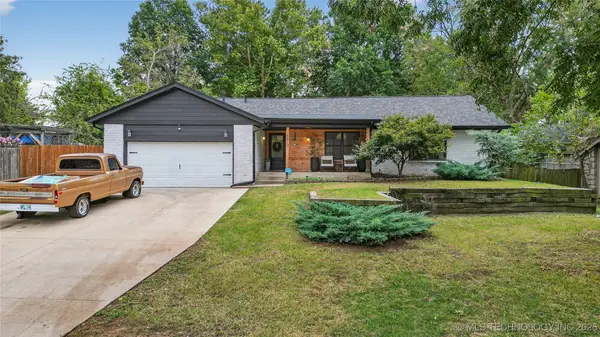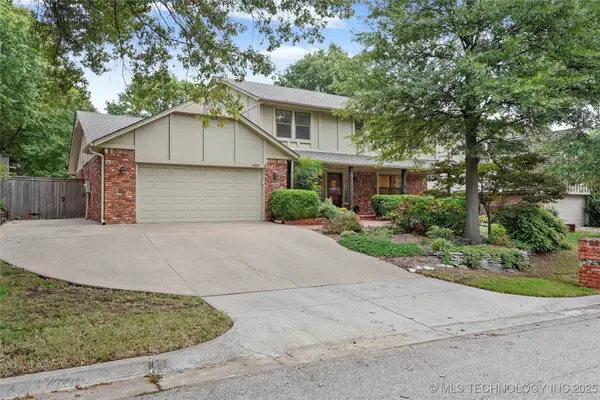8218 S 72nd East Avenue, Tulsa, OK 74133
Local realty services provided by:Better Homes and Gardens Real Estate Winans
8218 S 72nd East Avenue,Tulsa, OK 74133
$405,000
- 4 Beds
- 4 Baths
- 3,252 sq. ft.
- Single family
- Pending
Listed by:amanda l briscoe
Office:chinowth & cohen
MLS#:2533495
Source:OK_NORES
Price summary
- Price:$405,000
- Price per sq. ft.:$124.54
About this home
This beautifully updated 4-bedroom, 3.5-bathroom home offers the perfect blend of modern living and timeless
design. As you step inside, you'll be welcomed by an abundance of natural light, soaring ceilings, and gorgeous wood floors that flow seamlessly throughout the first floor. The open-concept layout is perfect for both everyday living and entertaining, with spacious rooms that provide ample room for family and guests.
The kitchen is a true highlight, open to the living room and featuring a large center island perfect for food prep and casual gatherings. With updated appliances and modern finishes, it's an ideal space for cooking and entertaining. With a master suite that offers privacy and comfort, plus generously sized secondary bedrooms, this home truly has it all.
Step outside to enjoy the peaceful neighborhood, where you'll find a beautiful pond and park just a short stroll away. The timeless brick exterior adds to the charm and curb appeal of this exceptional property.
Located in the desirable Crescent neighborhood, with quick access to schools, parks, and local amenities, this home won't last long.
Contact an agent
Home facts
- Year built:2001
- Listing ID #:2533495
- Added:49 day(s) ago
- Updated:September 19, 2025 at 07:44 AM
Rooms and interior
- Bedrooms:4
- Total bathrooms:4
- Full bathrooms:3
- Living area:3,252 sq. ft.
Heating and cooling
- Cooling:2 Units, Central Air
- Heating:Central, Gas
Structure and exterior
- Year built:2001
- Building area:3,252 sq. ft.
- Lot area:0.18 Acres
Schools
- High school:Union
- Elementary school:Darnaby
Finances and disclosures
- Price:$405,000
- Price per sq. ft.:$124.54
- Tax amount:$4,540 (2024)
New listings near 8218 S 72nd East Avenue
- New
 $175,000Active2 beds 1 baths784 sq. ft.
$175,000Active2 beds 1 baths784 sq. ft.4711 S Boston Avenue, Tulsa, OK 74105
MLS# 2540005Listed by: MCGRAW, REALTORS - New
 $269,000Active3 beds 2 baths1,452 sq. ft.
$269,000Active3 beds 2 baths1,452 sq. ft.8822 S Braden Avenue, Tulsa, OK 74137
MLS# 2540533Listed by: MCGRAW, REALTORS - New
 $178,500Active2 beds 2 baths980 sq. ft.
$178,500Active2 beds 2 baths980 sq. ft.1107 E 45th Place #11, Tulsa, OK 74105
MLS# 2540834Listed by: CHINOWTH & COHEN - New
 $299,999Active5 beds 3 baths3,050 sq. ft.
$299,999Active5 beds 3 baths3,050 sq. ft.7023 E 66th Court, Tulsa, OK 74133
MLS# 2540889Listed by: COLDWELL BANKER SELECT - New
 $315,000Active3 beds 2 baths1,660 sq. ft.
$315,000Active3 beds 2 baths1,660 sq. ft.6813 S 32nd West Avenue, Tulsa, OK 74132
MLS# 2540545Listed by: EXP REALTY, LLC - New
 $975,000Active3 beds 3 baths2,825 sq. ft.
$975,000Active3 beds 3 baths2,825 sq. ft.1591 Swan Drive, Tulsa, OK 74120
MLS# 2540715Listed by: WALTER & ASSOCIATES, INC. - New
 $480,000Active3 beds 2 baths1,788 sq. ft.
$480,000Active3 beds 2 baths1,788 sq. ft.3446 S Zunis Avenue, Tulsa, OK 74105
MLS# 2540742Listed by: MCGRAW, REALTORS - New
 $1,295,000Active4 beds 4 baths
$1,295,000Active4 beds 4 baths211 E 34th Street, Tulsa, OK 74105
MLS# 2540771Listed by: MCGRAW, REALTORS - New
 $359,000Active4 beds 3 baths2,366 sq. ft.
$359,000Active4 beds 3 baths2,366 sq. ft.5819 E 78th Place, Tulsa, OK 74136
MLS# 2540817Listed by: COLDWELL BANKER SELECT - New
 $369,900Active3 beds 3 baths2,652 sq. ft.
$369,900Active3 beds 3 baths2,652 sq. ft.3313 E 66th Place #6, Tulsa, OK 74136
MLS# 2540831Listed by: MCGRAW, REALTORS
