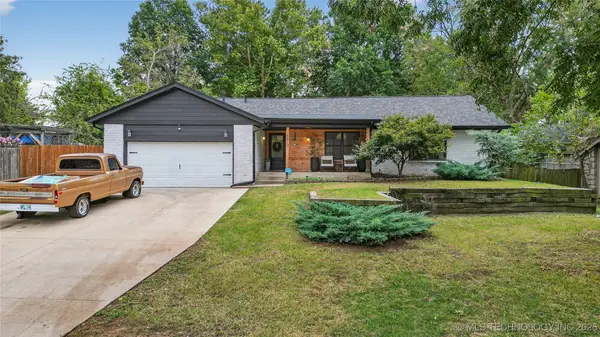8303 S 69th East Avenue, Tulsa, OK 74133
Local realty services provided by:Better Homes and Gardens Real Estate Green Country
8303 S 69th East Avenue,Tulsa, OK 74133
$519,000
- 5 Beds
- 4 Baths
- 4,008 sq. ft.
- Single family
- Active
Listed by:jacob tigges
Office:jacob and associates realty
MLS#:2532864
Source:OK_NORES
Price summary
- Price:$519,000
- Price per sq. ft.:$129.49
About this home
This home is the perfect find in this highly desirable neighborhood. New Swimming Pool in 2022. HVAC 2022. Water Heater in 2021. Dishwasher 2021. 3.5 Bath. Wood Floors. All the rooms in this well-designed home are spacious. There is a separate Office near the front door w/ French Doors, built-ins and lots of light. In the Kitchen you'll find ample granite countertop space, a large pantry, an island with seating available. The large Living Room w/ Natural Light, Fireplace, Built-ins & Dry Bar is adjacent to the kitchen. The roomy laundry room with a sink and cabinets lead to the roomy 3 car garage. The spacious Primary Suite on 1st Floor has a convenient door to the Patio, a huge Walk-in closet, Jetted tub, separated Double Sinks & Shower. Upstairs you'll notice how roomy the bedrooms are. The large 5th Bedroom is perfect for and is currently used as a Game room. There is an alarm and sprinkler system. Enjoy the lovely Covered Front Porch and Back Patio. All of this on cul-de-sac with a beautiful pool in a park-like setting. Convenient to shopping, restaurants and major highways. Can't Wait for You to See This Gorgeous Home!
Contact an agent
Home facts
- Year built:2001
- Listing ID #:2532864
- Added:55 day(s) ago
- Updated:September 19, 2025 at 03:25 PM
Rooms and interior
- Bedrooms:5
- Total bathrooms:4
- Full bathrooms:3
- Living area:4,008 sq. ft.
Heating and cooling
- Cooling:2 Units, Central Air, Zoned
- Heating:Central, Gas, Zoned
Structure and exterior
- Year built:2001
- Building area:4,008 sq. ft.
- Lot area:0.26 Acres
Schools
- High school:Union
- Middle school:Union
- Elementary school:Darnaby
Finances and disclosures
- Price:$519,000
- Price per sq. ft.:$129.49
- Tax amount:$7,114 (2024)
New listings near 8303 S 69th East Avenue
- Open Sat, 12 to 2pmNew
 $325,000Active3 beds 3 baths2,001 sq. ft.
$325,000Active3 beds 3 baths2,001 sq. ft.6051 E 56th Street, Tulsa, OK 74135
MLS# 2540570Listed by: EXP REALTY, LLC - New
 $316,000Active3 beds 2 baths1,887 sq. ft.
$316,000Active3 beds 2 baths1,887 sq. ft.4616 S 179th East Avenue, Tulsa, OK 74134
MLS# 2540819Listed by: SOLID ROCK, REALTORS - Open Sun, 2 to 4pmNew
 $500,000Active4 beds 3 baths3,420 sq. ft.
$500,000Active4 beds 3 baths3,420 sq. ft.18609 E 45th Street S, Tulsa, OK 74134
MLS# 2540727Listed by: RE/MAX RESULTS - New
 $265,000Active3 beds 1 baths1,263 sq. ft.
$265,000Active3 beds 1 baths1,263 sq. ft.1335 E 45th Street, Tulsa, OK 74105
MLS# 2540767Listed by: MCGRAW, REALTORS - New
 $259,500Active3 beds 2 baths1,674 sq. ft.
$259,500Active3 beds 2 baths1,674 sq. ft.5012 S 189th East Avenue, Tulsa, OK 74134
MLS# 2540892Listed by: COLDWELL BANKER SELECT - New
 $175,000Active2 beds 1 baths784 sq. ft.
$175,000Active2 beds 1 baths784 sq. ft.4711 S Boston Avenue, Tulsa, OK 74105
MLS# 2540005Listed by: MCGRAW, REALTORS - New
 $269,000Active3 beds 2 baths1,452 sq. ft.
$269,000Active3 beds 2 baths1,452 sq. ft.8822 S Braden Avenue, Tulsa, OK 74137
MLS# 2540533Listed by: MCGRAW, REALTORS - New
 $178,500Active2 beds 2 baths980 sq. ft.
$178,500Active2 beds 2 baths980 sq. ft.1107 E 45th Place #11, Tulsa, OK 74105
MLS# 2540834Listed by: CHINOWTH & COHEN - New
 $299,999Active5 beds 3 baths3,050 sq. ft.
$299,999Active5 beds 3 baths3,050 sq. ft.7023 E 66th Court, Tulsa, OK 74133
MLS# 2540889Listed by: COLDWELL BANKER SELECT - New
 $315,000Active3 beds 2 baths1,660 sq. ft.
$315,000Active3 beds 2 baths1,660 sq. ft.6813 S 32nd West Avenue, Tulsa, OK 74132
MLS# 2540545Listed by: EXP REALTY, LLC
