8307 S Allegheny Avenue, Tulsa, OK 74137
Local realty services provided by:Better Homes and Gardens Real Estate Green Country
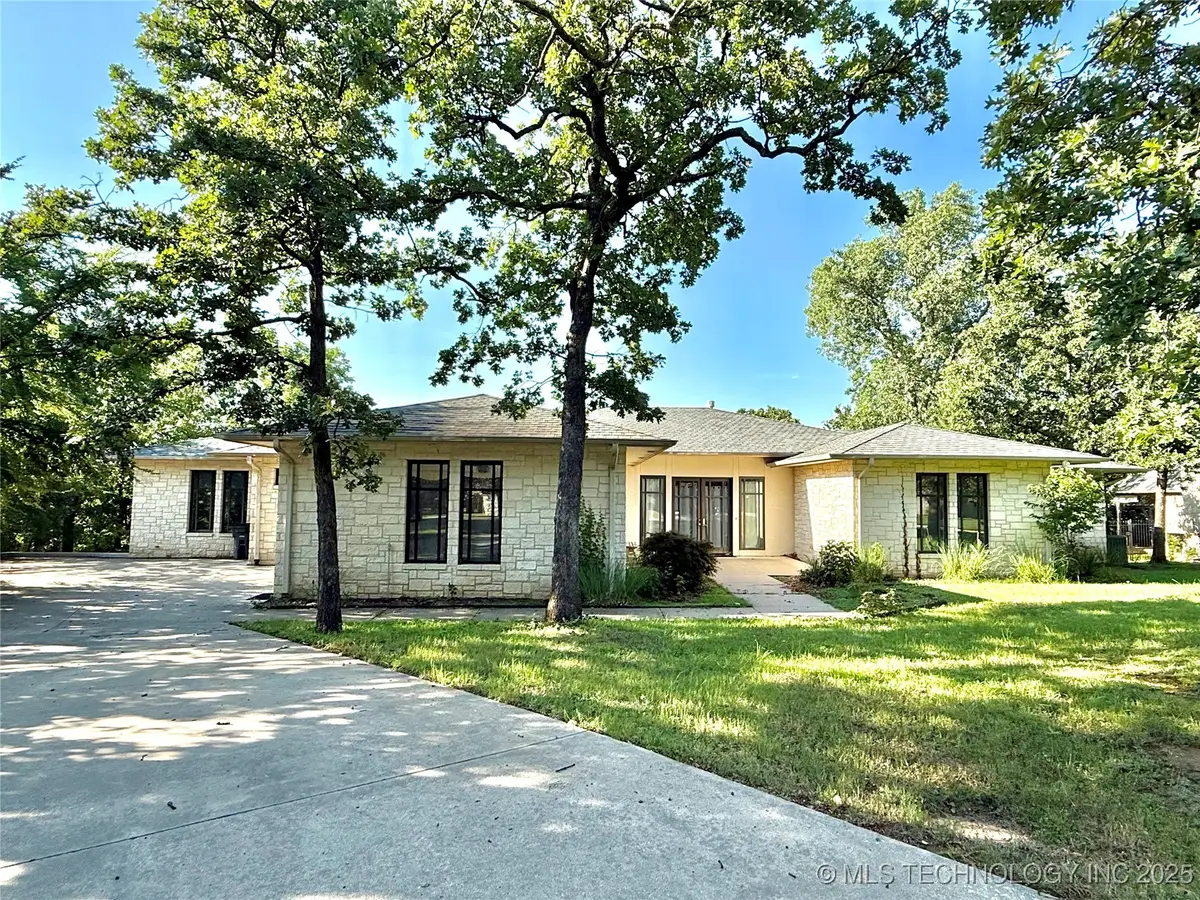
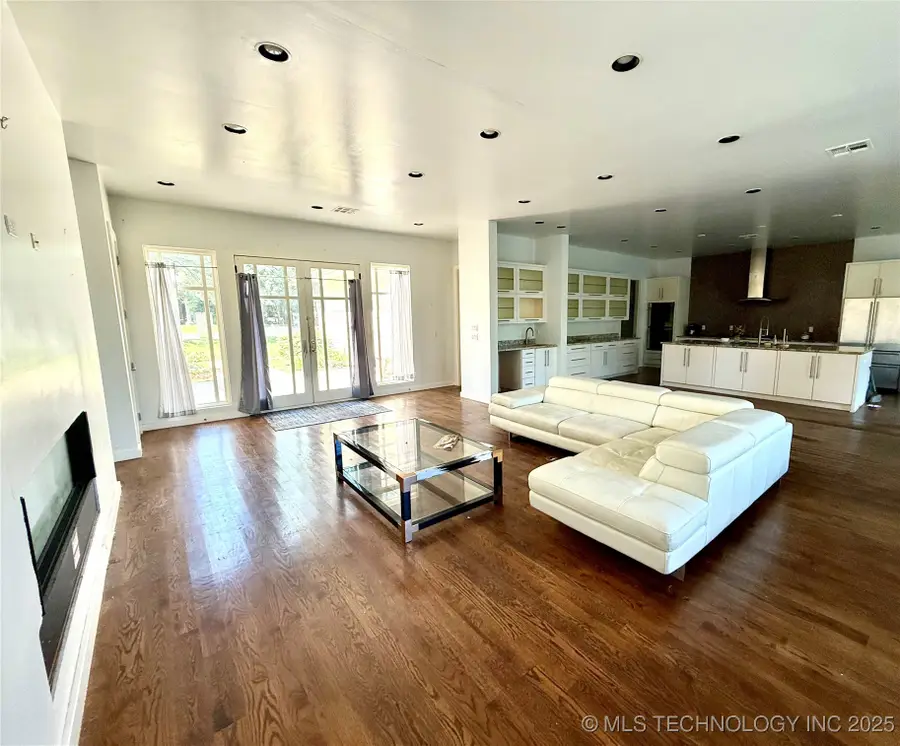
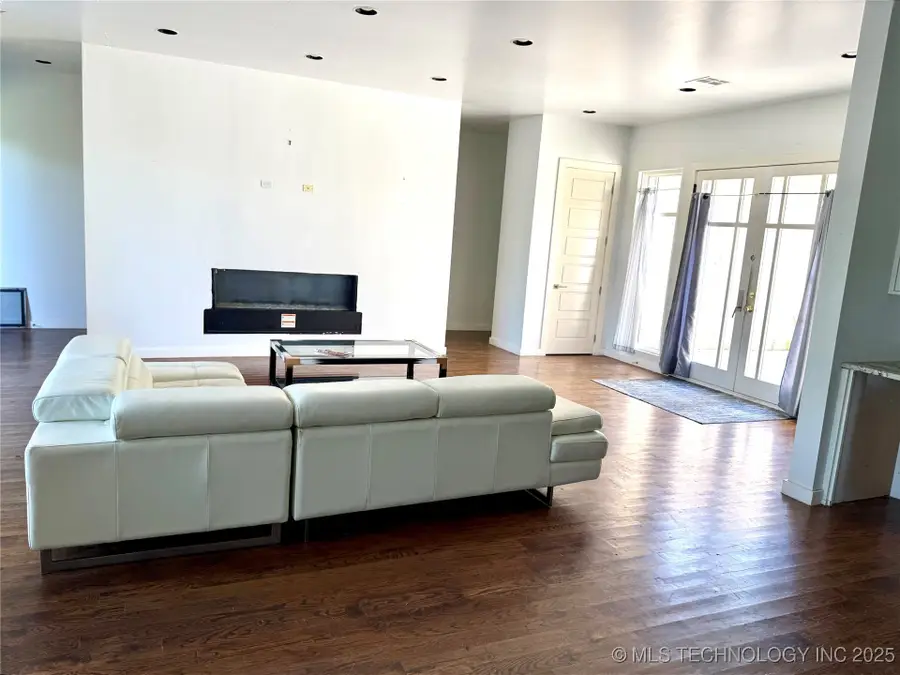
8307 S Allegheny Avenue,Tulsa, OK 74137
$550,000
- 4 Beds
- 4 Baths
- 3,330 sq. ft.
- Single family
- Active
Listed by:kristyn litsey
Office:coldwell banker select
MLS#:2530828
Source:OK_NORES
Price summary
- Price:$550,000
- Price per sq. ft.:$165.17
About this home
Located in established and highly sought-after neighborhood, Signal Hill in South Tulsa! Tucked away in a quiet cul-de-sac and situated on nearly half an acre backing to a greenbelt, this single-story home offers a unique layout and endless potential.
As you enter you step into a well lit entry way which flows seamlessly into the exceptionally spacious living area, featuring a flame electric fireplace and an open layout connecting to the kitchen and dining. The kitchen offers bountiful amount of cabinet and counter space, a large walk in pantry, and a large breakfast nook, making it ideal for gatherings. The property features 4 spacious bedrooms, including a private guest suite with its own entrance, en suite bath, and kitchenette, perfect for multigenerational living or hosting guest for a nights stay. Each bedroom is generously sized with large walk-in closets, and the layout offers great flexibility for customization. Covered back patio is perfect for quiet nights outside or entertaining.
Priced below market. Some TLC will go a long way so if you're looking for a property to make your own or an investment opportunity in a premier neighborhood? This is your chance to create something special. OWNER/AGENT
Contact an agent
Home facts
- Year built:2011
- Listing Id #:2530828
- Added:27 day(s) ago
- Updated:August 14, 2025 at 03:14 PM
Rooms and interior
- Bedrooms:4
- Total bathrooms:4
- Full bathrooms:3
- Living area:3,330 sq. ft.
Heating and cooling
- Cooling:2 Units, Central Air
- Heating:Central, Gas
Structure and exterior
- Year built:2011
- Building area:3,330 sq. ft.
- Lot area:0.45 Acres
Schools
- High school:Union
- Elementary school:Darnaby
Finances and disclosures
- Price:$550,000
- Price per sq. ft.:$165.17
- Tax amount:$7,475 (2025)
New listings near 8307 S Allegheny Avenue
- New
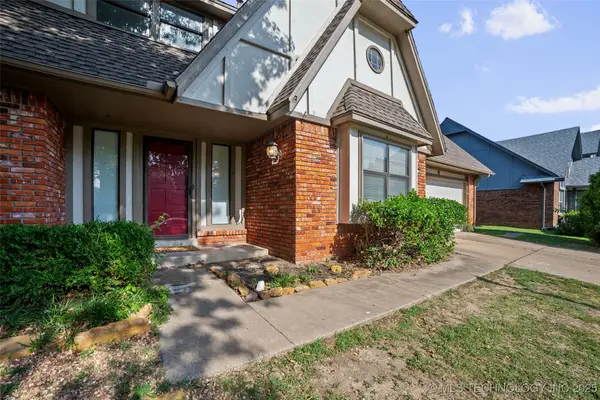 $319,000Active5 beds 3 baths2,559 sq. ft.
$319,000Active5 beds 3 baths2,559 sq. ft.7530 S 85th East Avenue, Tulsa, OK 74133
MLS# 2535693Listed by: ASN REALTY GROUP - Open Sun, 2 to 4pmNew
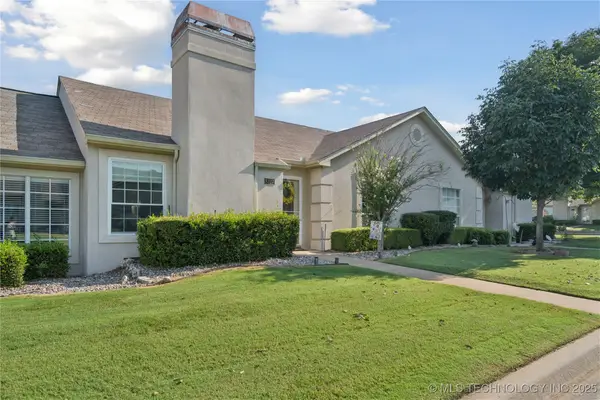 $275,000Active2 beds 2 baths1,391 sq. ft.
$275,000Active2 beds 2 baths1,391 sq. ft.8327 E 81st Place, Tulsa, OK 74133
MLS# 2535741Listed by: MCGRAW, REALTORS - New
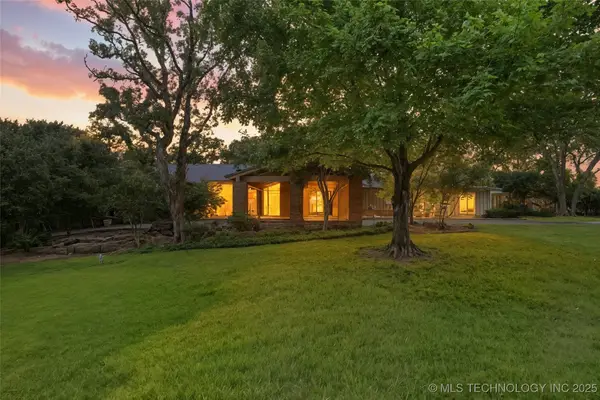 $1,199,000Active4 beds 4 baths4,168 sq. ft.
$1,199,000Active4 beds 4 baths4,168 sq. ft.7130 S Evanston Avenue, Tulsa, OK 74135
MLS# 2535551Listed by: WALTER & ASSOCIATES, INC. - New
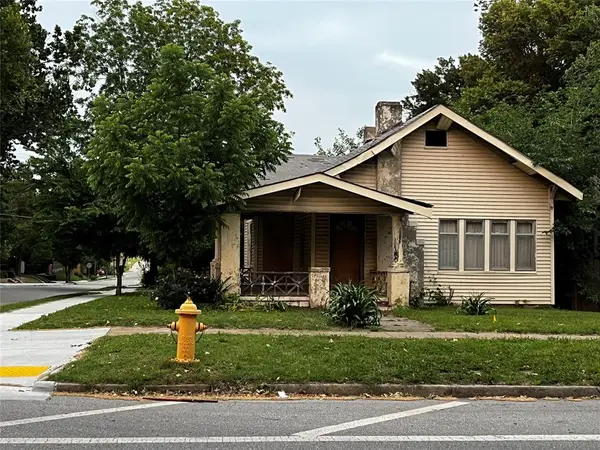 $150,000Active3 beds 1 baths1,344 sq. ft.
$150,000Active3 beds 1 baths1,344 sq. ft.923 N Denver Avenue, Tulsa, OK 74106
MLS# 1185739Listed by: WHITTAKER REALTY CO LLC - New
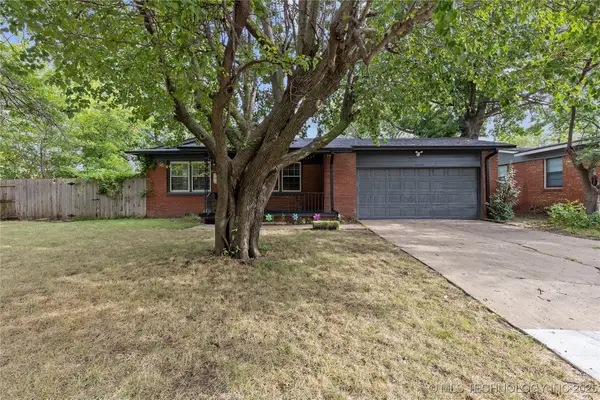 $216,500Active3 beds 2 baths1,269 sq. ft.
$216,500Active3 beds 2 baths1,269 sq. ft.4598 E 45th Street, Tulsa, OK 74135
MLS# 2533577Listed by: MCGRAW, REALTORS - New
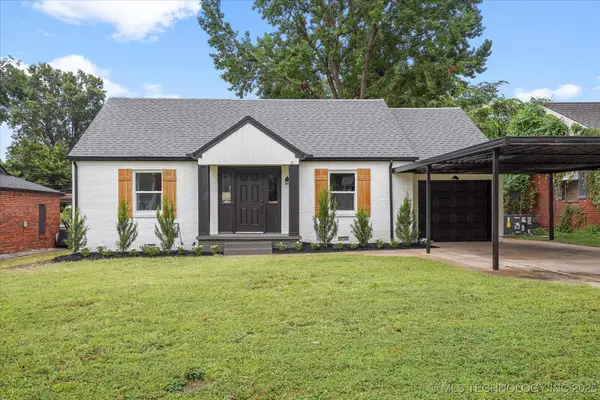 $290,000Active3 beds 2 baths1,563 sq. ft.
$290,000Active3 beds 2 baths1,563 sq. ft.2732 E 1st Street, Tulsa, OK 74104
MLS# 2535696Listed by: TRINITY PROPERTIES - New
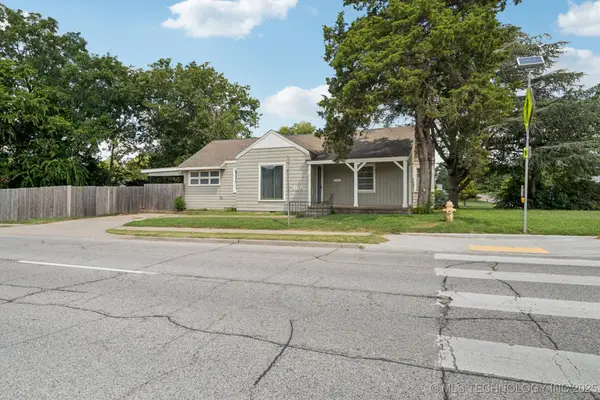 $199,000Active2 beds 1 baths1,316 sq. ft.
$199,000Active2 beds 1 baths1,316 sq. ft.4119 E 15th Street, Tulsa, OK 74112
MLS# 2535398Listed by: KELLER WILLIAMS ADVANTAGE - New
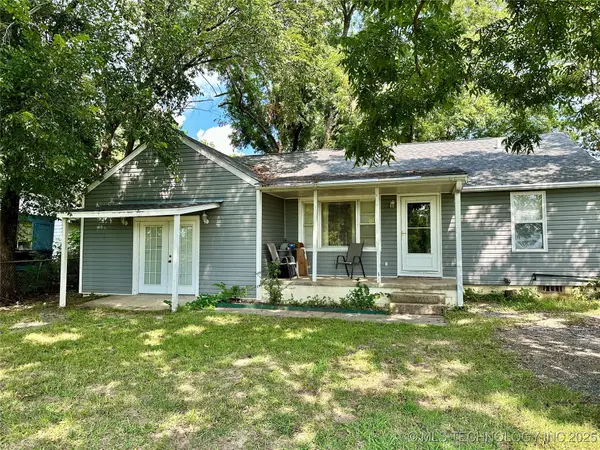 $174,900Active3 beds 2 baths1,396 sq. ft.
$174,900Active3 beds 2 baths1,396 sq. ft.4137 S 49th West Avenue, Tulsa, OK 74107
MLS# 2535428Listed by: EXP REALTY, LLC (BO) - New
 $365,000Active3 beds 2 baths1,761 sq. ft.
$365,000Active3 beds 2 baths1,761 sq. ft.5648 S Marion Avenue, Tulsa, OK 74135
MLS# 2535461Listed by: MCGRAW, REALTORS - New
 $334,900Active3 beds 2 baths2,455 sq. ft.
$334,900Active3 beds 2 baths2,455 sq. ft.6557 E 60th Street, Tulsa, OK 74145
MLS# 2535541Listed by: COTRILL REALTY GROUP LLC
