8403 S Allegheny Avenue, Tulsa, OK 74137
Local realty services provided by:Better Homes and Gardens Real Estate Paramount
8403 S Allegheny Avenue,Tulsa, OK 74137
$999,500
- 4 Beds
- 5 Baths
- 5,340 sq. ft.
- Single family
- Active
Listed by: bert williams
Office: chinowth & cohen
MLS#:2545813
Source:OK_NORES
Price summary
- Price:$999,500
- Price per sq. ft.:$187.17
About this home
MASSIVE PRICE ADJUSTMENT! THIS IS THE SHOWCASE HOME AT THE ENTRANCE TO SIGNAL HILL! When you drive through the gate, immediately you're home! This Mediterranean style property has everything you need to live a quiet upscale life the moment you enter the large front doors and stand in the 20' high rotunda hallway. The main floor includes a formal office with large sitting area, a spacious guest bedroom with private bath, and a large formal dining room. The Tuscan styled kitchen includes a pantry, wine storage, commercial refrigerator, separate wet bar, plenty of storage and counter space, and an island. More than one chef can be in this kitchen! In the back of the house the massive master bedroom has windows that span the wall for an amazing view of the Signal Hill community pond, a master closet that is larger than many bedrooms, and a royal master bath with two person jetted tub and separate shower. The second floor is downstairs and features two living areas, one with a projection TV and screen with surrounding built-in shelving. Down the hall are two more bedrooms. One of the bedrooms includes its own sitting room with another window-wall featuring amazing pond views and outdoor access. The private outdoor pool is surrounded on three sides by the house itself. Both levels have a balcony or porch in back where you can sit and enjoy the landscaped treeline around the pond. Three-car garage and fully landscaped yard with irrigation. Come see it. You'll love it!
Contact an agent
Home facts
- Year built:2004
- Listing ID #:2545813
- Added:404 day(s) ago
- Updated:December 21, 2025 at 04:38 PM
Rooms and interior
- Bedrooms:4
- Total bathrooms:5
- Full bathrooms:3
- Living area:5,340 sq. ft.
Heating and cooling
- Cooling:3+ Units, Central Air
- Heating:Central, Gas
Structure and exterior
- Year built:2004
- Building area:5,340 sq. ft.
- Lot area:0.6 Acres
Schools
- High school:Union
- Middle school:Union
- Elementary school:Darnaby
Finances and disclosures
- Price:$999,500
- Price per sq. ft.:$187.17
- Tax amount:$11,713 (2023)
New listings near 8403 S Allegheny Avenue
- New
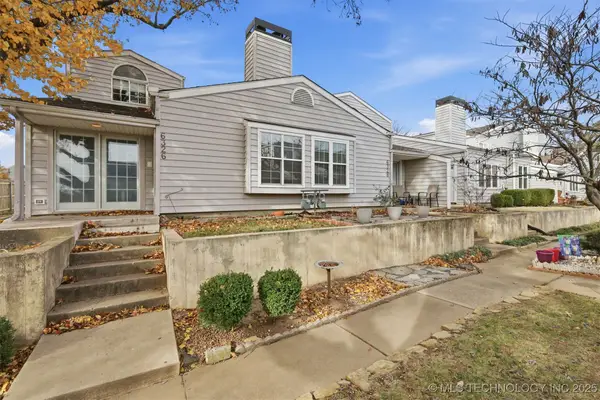 $185,000Active2 beds 3 baths1,279 sq. ft.
$185,000Active2 beds 3 baths1,279 sq. ft.6326 E 89th Place #1006, Tulsa, OK 74137
MLS# 2550445Listed by: EPIQUE REALTY - New
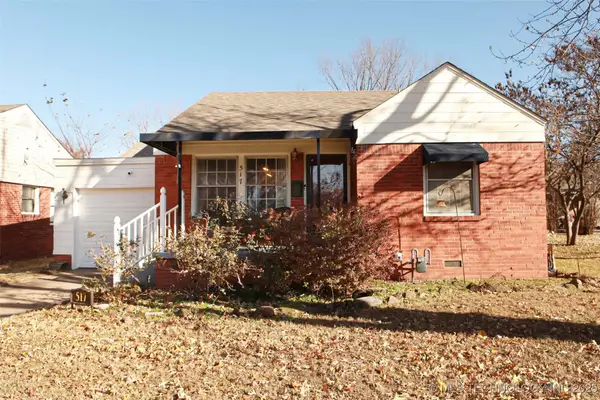 $188,000Active2 beds 1 baths1,131 sq. ft.
$188,000Active2 beds 1 baths1,131 sq. ft.517 S Quebec Avenue, Tulsa, OK 74112
MLS# 2550679Listed by: MCGRAW, REALTORS - New
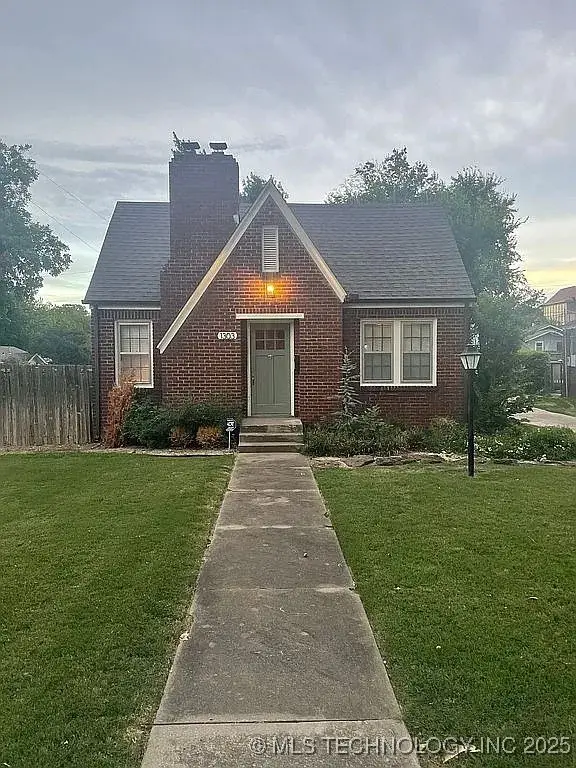 $275,000Active2 beds 1 baths1,236 sq. ft.
$275,000Active2 beds 1 baths1,236 sq. ft.1303 S Gary Avenue, Tulsa, OK 74104
MLS# 2550435Listed by: TRINITY PROPERTIES - New
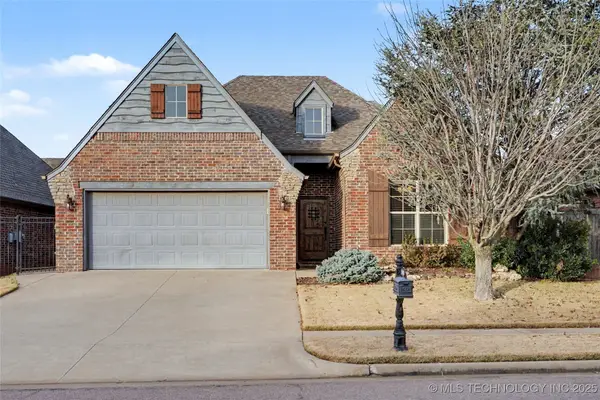 $375,000Active3 beds 2 baths1,903 sq. ft.
$375,000Active3 beds 2 baths1,903 sq. ft.10928 S 77th East Place, Tulsa, OK 74133
MLS# 2550583Listed by: COLDWELL BANKER SELECT - New
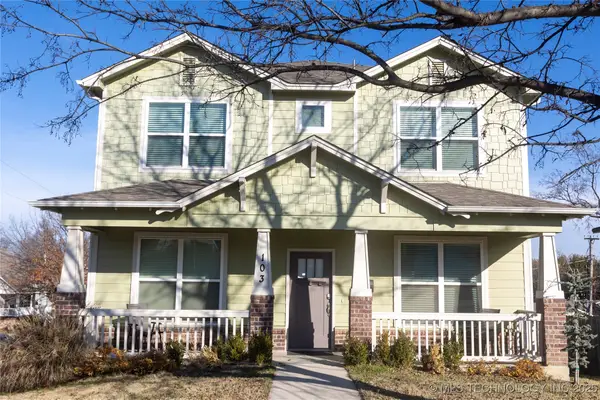 $360,000Active4 beds 3 baths1,873 sq. ft.
$360,000Active4 beds 3 baths1,873 sq. ft.103 E Latimer Street, Tulsa, OK 74106
MLS# 2550547Listed by: LPT REALTY - New
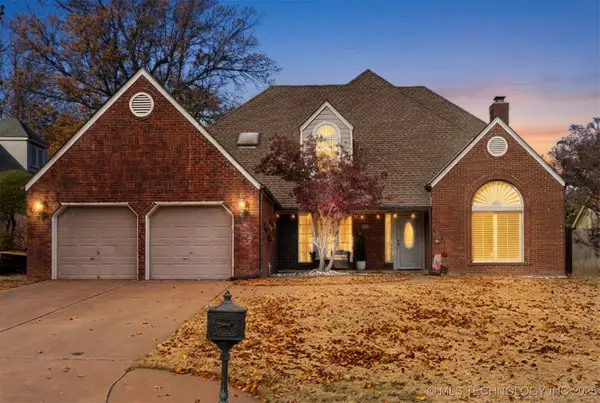 $399,900Active4 beds 3 baths3,076 sq. ft.
$399,900Active4 beds 3 baths3,076 sq. ft.6537 E 86th Street, Tulsa, OK 74133
MLS# 2547432Listed by: ANTHEM REALTY - New
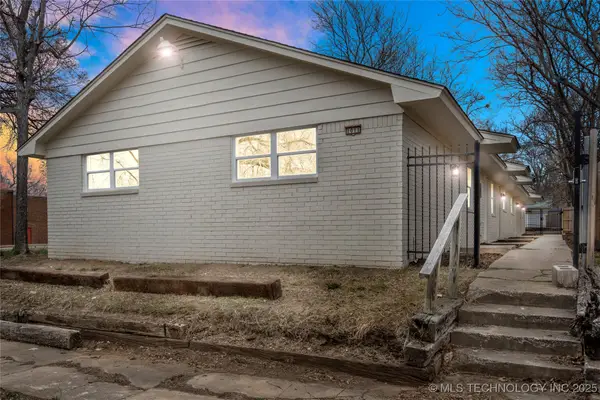 $525,000Active6 beds 4 baths2,800 sq. ft.
$525,000Active6 beds 4 baths2,800 sq. ft.1011 S Rockford Avenue, Tulsa, OK 74120
MLS# 2550499Listed by: COLDWELL BANKER SELECT - New
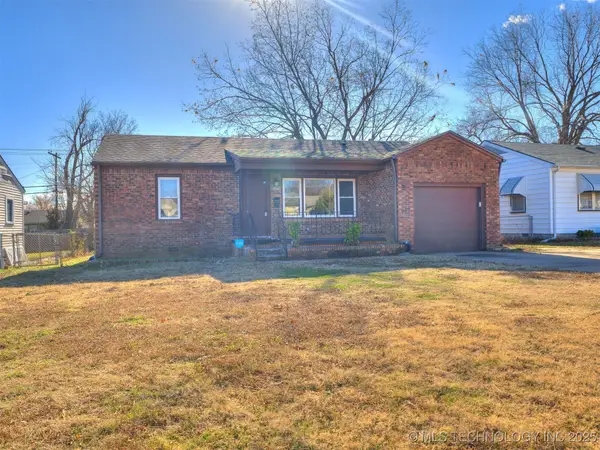 $156,000Active3 beds 1 baths1,173 sq. ft.
$156,000Active3 beds 1 baths1,173 sq. ft.6840 E King Street, Tulsa, OK 74115
MLS# 2550148Listed by: HOMESMART STELLAR REALTY - New
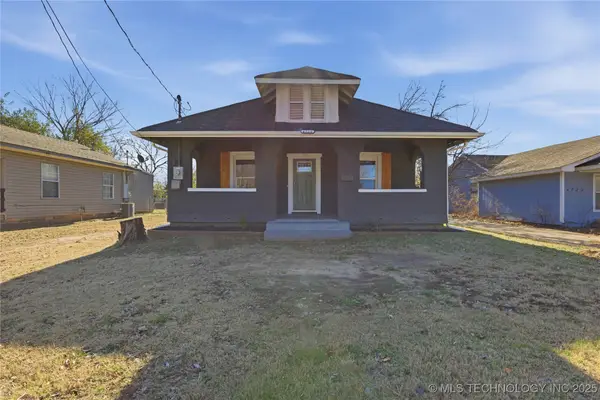 $159,900Active4 beds 2 baths1,292 sq. ft.
$159,900Active4 beds 2 baths1,292 sq. ft.4716 W 8th Street, Tulsa, OK 74127
MLS# 2550616Listed by: CAHILL REALTY, LLC - New
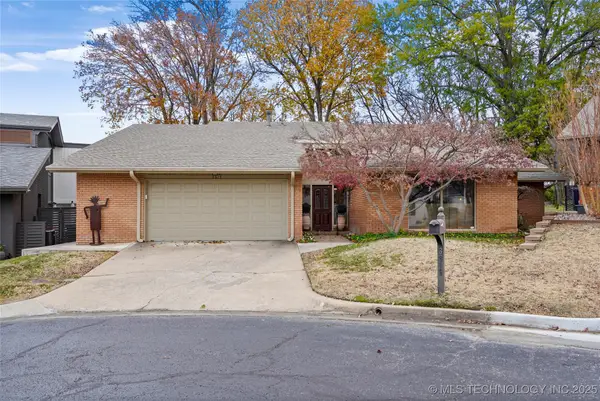 $387,500Active3 beds 2 baths2,490 sq. ft.
$387,500Active3 beds 2 baths2,490 sq. ft.3815 E 64th Place, Tulsa, OK 74136
MLS# 2550464Listed by: WALTER & ASSOCIATES, INC.
