8529 S Maplewood Avenue, Tulsa, OK 74137
Local realty services provided by:Better Homes and Gardens Real Estate Winans
8529 S Maplewood Avenue,Tulsa, OK 74137
$2,695,000
- 5 Beds
- 7 Baths
- 9,319 sq. ft.
- Single family
- Pending
Listed by: sammy floyd
Office: mcgraw, realtors
MLS#:2512968
Source:OK_NORES
Price summary
- Price:$2,695,000
- Price per sq. ft.:$289.19
About this home
Experience exceptional luxury at La Perle De Tulsa, a one-of-a-kind French châteaux-inspired gated estate in the heart of South Tulsa with remarkable views of the Arkansas River valley and gorgeous rolling hills. This custom built architectural marvel of 9319 square feet (appraisal) and 2 luscious acres boasts 5 themed bedrooms, 7 bathrooms, a 3-car garage with a porte-cochère, and so much to witness in person. Every space has been carefully designed with monumental love, purpose, and care from quality materials around the world. Upgraded smart home features with lights illuminating as you walk through hallways and every room. Dining room has hand carved stone pillars. Upscale Kitchen has high end appliances, distressed cherry cabinets, and the perfect setting overlooking the private patio. Primary has separate seating room, fireplace, dreamy closet, safe room/storm shelter, sewing room, and gym. 3 of the bedrooms are suites (2 with city views & 1 with Juliet balcony pool view). Office has built-ins with Ode to Persia. Relax at one of the 4 fireplaces or entertain at the multiple well-thought-out areas including a theater room, billiards room and card room. Theater room is ‘ready for action’ with built-in state of the art surround sound, projector, bigger than life screen, hand stitched fabric covering sound suppressed walls, and 12 recliner chairs. Outdoor, enjoy multiple patio gathering spaces and an infinity edge pool with mosaic tile water feature. Roof 2023, industrial HWT 2022, all HVAC units within 5 years. Nearby amenities include restaurants & grocery stores, minutes to MeadowBrook & Cedar Ridge Country Club, easy access to Creek Turnpike, Holland Hall, Tulsa Classical Academy, Darnaby Union Schools. This home has it all and you can’t build it for this price. Now is your opportunity to own one of the most rare properties in all of Tulsa!
Contact an agent
Home facts
- Year built:2004
- Listing ID #:2512968
- Added:974 day(s) ago
- Updated:December 21, 2025 at 08:47 AM
Rooms and interior
- Bedrooms:5
- Total bathrooms:7
- Full bathrooms:5
- Living area:9,319 sq. ft.
Heating and cooling
- Cooling:3+ Units, Central Air, Zoned
- Heating:Central, Gas, Zoned
Structure and exterior
- Year built:2004
- Building area:9,319 sq. ft.
- Lot area:1.59 Acres
Schools
- High school:Union
- Elementary school:Darnaby
Finances and disclosures
- Price:$2,695,000
- Price per sq. ft.:$289.19
- Tax amount:$26,755 (2024)
New listings near 8529 S Maplewood Avenue
- New
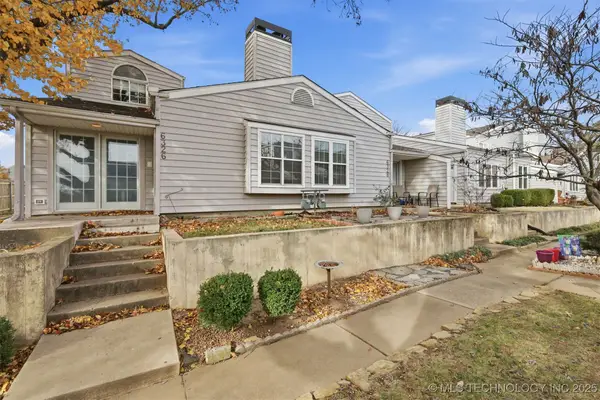 $185,000Active2 beds 3 baths1,279 sq. ft.
$185,000Active2 beds 3 baths1,279 sq. ft.6326 E 89th Place #1006, Tulsa, OK 74137
MLS# 2550445Listed by: EPIQUE REALTY - New
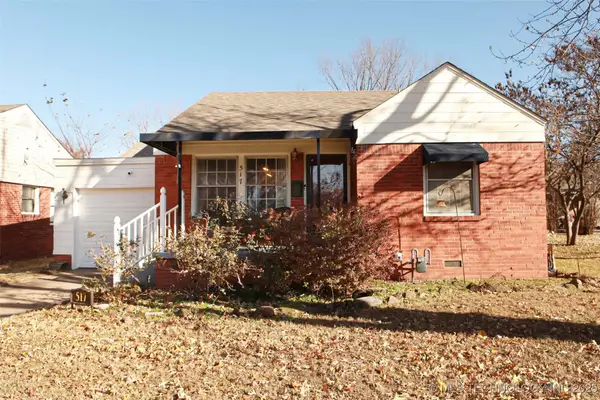 $188,000Active2 beds 1 baths1,131 sq. ft.
$188,000Active2 beds 1 baths1,131 sq. ft.517 S Quebec Avenue, Tulsa, OK 74112
MLS# 2550679Listed by: MCGRAW, REALTORS - New
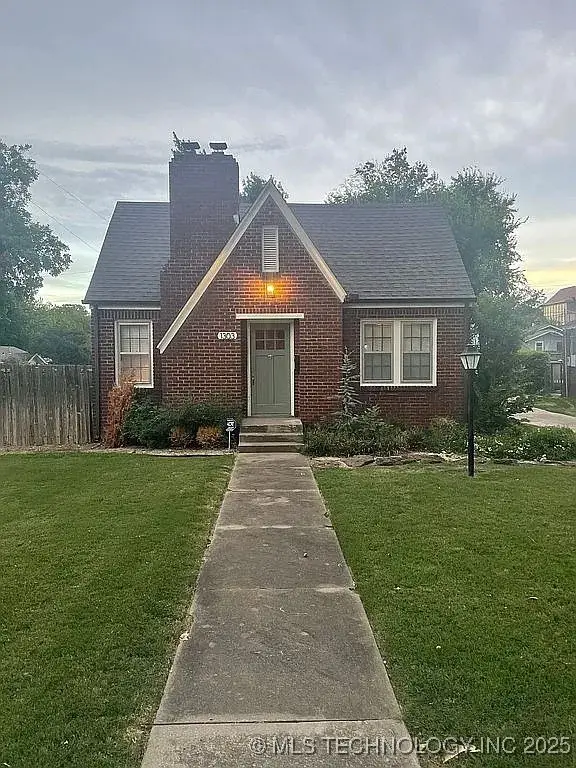 $275,000Active2 beds 1 baths1,236 sq. ft.
$275,000Active2 beds 1 baths1,236 sq. ft.1303 S Gary Avenue, Tulsa, OK 74104
MLS# 2550435Listed by: TRINITY PROPERTIES - New
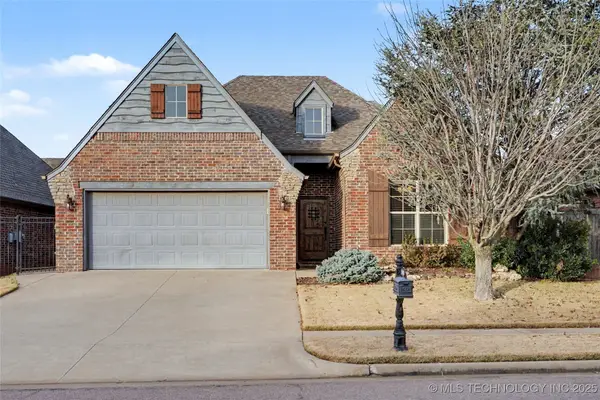 $375,000Active3 beds 2 baths1,903 sq. ft.
$375,000Active3 beds 2 baths1,903 sq. ft.10928 S 77th East Place, Tulsa, OK 74133
MLS# 2550583Listed by: COLDWELL BANKER SELECT - New
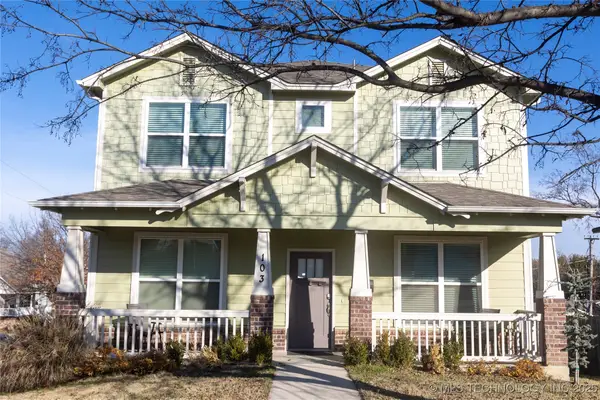 $360,000Active4 beds 3 baths1,873 sq. ft.
$360,000Active4 beds 3 baths1,873 sq. ft.103 E Latimer Street, Tulsa, OK 74106
MLS# 2550547Listed by: LPT REALTY - New
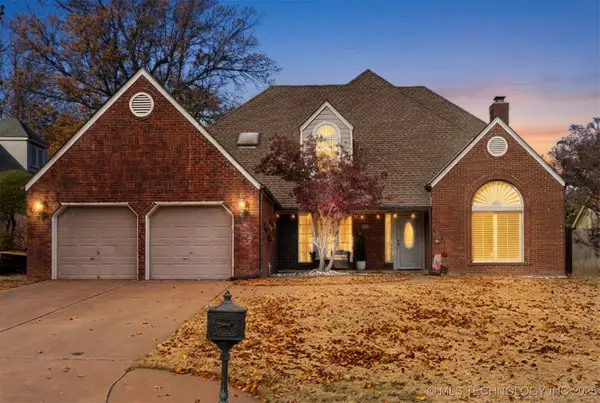 $399,900Active4 beds 3 baths3,076 sq. ft.
$399,900Active4 beds 3 baths3,076 sq. ft.6537 E 86th Street, Tulsa, OK 74133
MLS# 2547432Listed by: ANTHEM REALTY - New
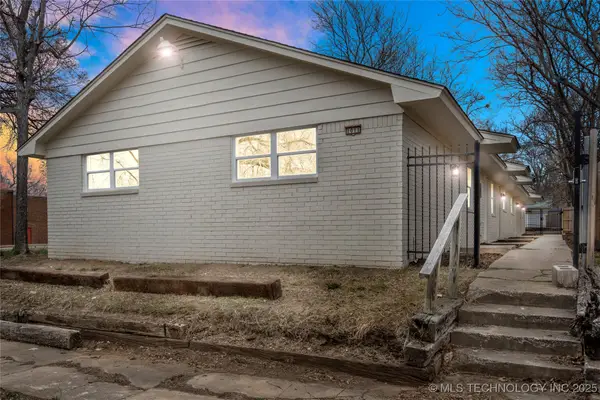 $525,000Active6 beds 4 baths2,800 sq. ft.
$525,000Active6 beds 4 baths2,800 sq. ft.1011 S Rockford Avenue, Tulsa, OK 74120
MLS# 2550499Listed by: COLDWELL BANKER SELECT - New
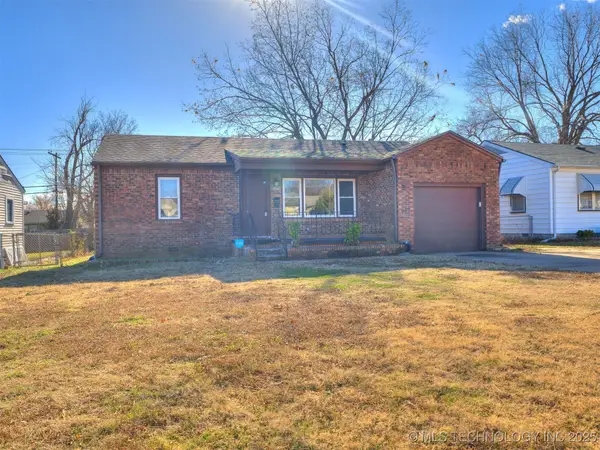 $156,000Active3 beds 1 baths1,173 sq. ft.
$156,000Active3 beds 1 baths1,173 sq. ft.6840 E King Street, Tulsa, OK 74115
MLS# 2550148Listed by: HOMESMART STELLAR REALTY - New
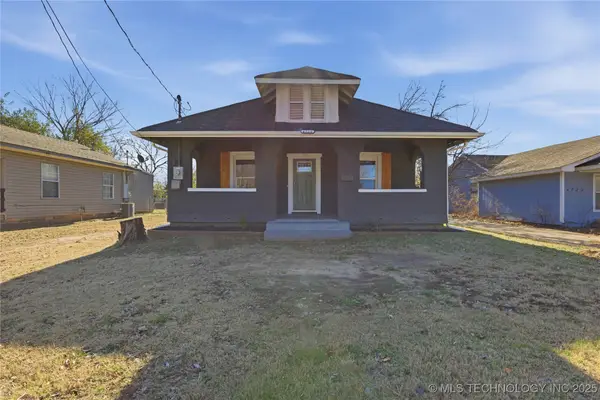 $159,900Active4 beds 2 baths1,292 sq. ft.
$159,900Active4 beds 2 baths1,292 sq. ft.4716 W 8th Street, Tulsa, OK 74127
MLS# 2550616Listed by: CAHILL REALTY, LLC - New
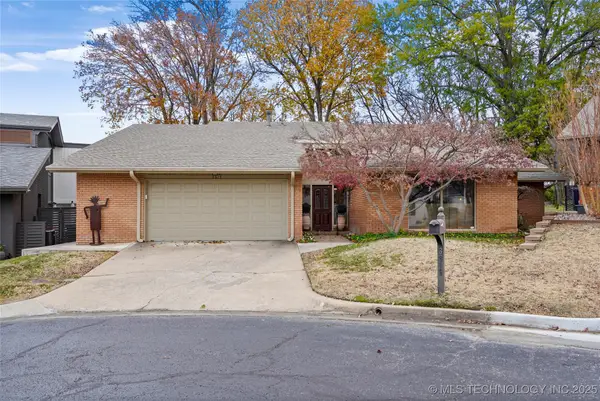 $387,500Active3 beds 2 baths2,490 sq. ft.
$387,500Active3 beds 2 baths2,490 sq. ft.3815 E 64th Place, Tulsa, OK 74136
MLS# 2550464Listed by: WALTER & ASSOCIATES, INC.
