8723 S Phoenix Place W, Tulsa, OK 74132
Local realty services provided by:Better Homes and Gardens Real Estate Paramount
8723 S Phoenix Place W,Tulsa, OK 74132
$540,000
- 5 Beds
- 3 Baths
- 2,817 sq. ft.
- Single family
- Pending
Listed by: mark aguirre
Office: platinum real estate professio
MLS#:2537630
Source:OK_NORES
Price summary
- Price:$540,000
- Price per sq. ft.:$191.69
About this home
Just in time for the Holidays. Located in the Beautiful Community of Winchester Park. This home just reduced and checks all of the boxes. Features of this home include; 5 bedrooms PLUS a Den/Office, 2.5 bathrooms, open concept living room with stone front gas log fireplace, built ins with plenty of storage, beautiful chefs kitchen with knotty wood ceiling, drop in 5 gas burner range with pot filler water feature above range, wall oven and microwave, large Whirlpool SS fridge and SS dishwasher, Large Master suite with jetted tub, separate walk in tiled shower, dual vanities and large walk in master closet with custom built ins, large laundry room with sink, folding countertop space and lots of storage cabinets plus a mud room off the entry from the garage when entering the home, with built in coat rack to keep the entry tidy when coming in from outside. Other amenities of the home include, Hardwoods throughout main floor living areas including in office/den, tiled flooring in kitchen and baths, granite countertops in kitchen and baths, Screened in covered patio with ceiling fan and TV outlet, large pantry off kitchen with plenty of storage for all of your kitchen appliances, 3 stall over sized garage and custom landscaping and fully fenced back yard. Seriously, this home has the space, upgrades and has been professionally cleaned and ready for its new owners. The home is located just minutes from area shopping and close to hwy 75 for your quick commute to neighboring communities and the community pool is in walking distance to enjoy during those hot summer days. Call today and check out this amazing home and take the next step at making it yours.
Contact an agent
Home facts
- Year built:2018
- Listing ID #:2537630
- Added:56 day(s) ago
- Updated:December 21, 2025 at 08:46 AM
Rooms and interior
- Bedrooms:5
- Total bathrooms:3
- Full bathrooms:2
- Living area:2,817 sq. ft.
Heating and cooling
- Cooling:Central Air
- Heating:Central, Gas
Structure and exterior
- Year built:2018
- Building area:2,817 sq. ft.
- Lot area:0.19 Acres
Schools
- High school:Jenks
- Elementary school:West
Finances and disclosures
- Price:$540,000
- Price per sq. ft.:$191.69
- Tax amount:$5,464 (2024)
New listings near 8723 S Phoenix Place W
- New
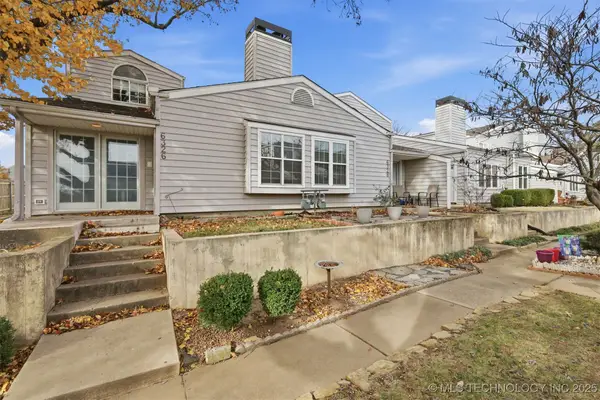 $185,000Active2 beds 3 baths1,279 sq. ft.
$185,000Active2 beds 3 baths1,279 sq. ft.6326 E 89th Place #1006, Tulsa, OK 74137
MLS# 2550445Listed by: EPIQUE REALTY - New
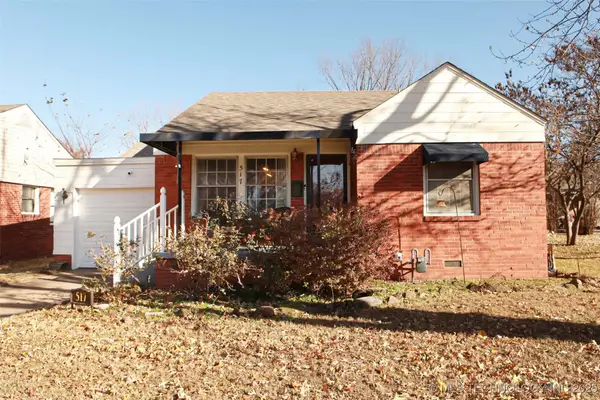 $188,000Active2 beds 1 baths1,131 sq. ft.
$188,000Active2 beds 1 baths1,131 sq. ft.517 S Quebec Avenue, Tulsa, OK 74112
MLS# 2550679Listed by: MCGRAW, REALTORS - New
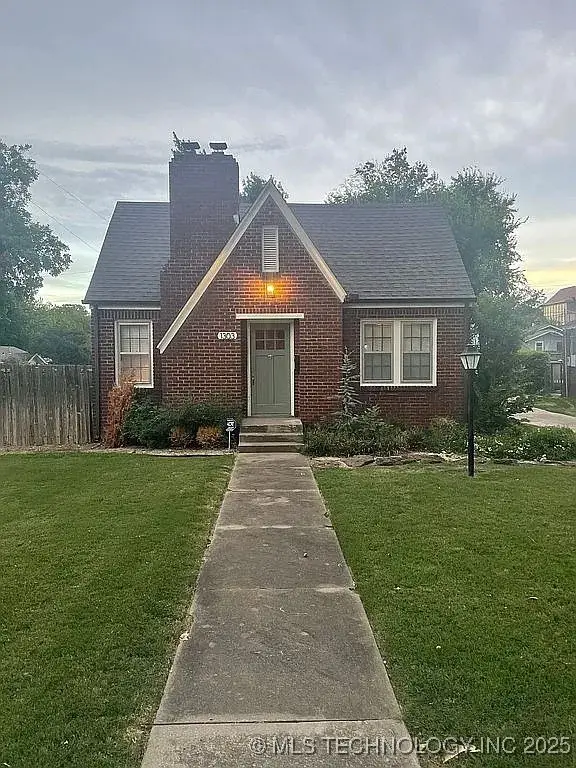 $275,000Active2 beds 1 baths1,236 sq. ft.
$275,000Active2 beds 1 baths1,236 sq. ft.1303 S Gary Avenue, Tulsa, OK 74104
MLS# 2550435Listed by: TRINITY PROPERTIES - New
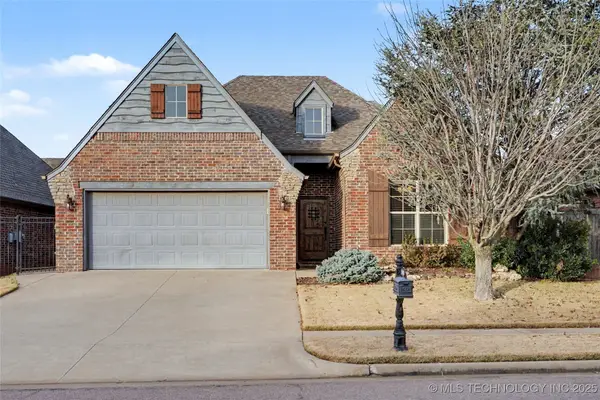 $375,000Active3 beds 2 baths1,903 sq. ft.
$375,000Active3 beds 2 baths1,903 sq. ft.10928 S 77th East Place, Tulsa, OK 74133
MLS# 2550583Listed by: COLDWELL BANKER SELECT - New
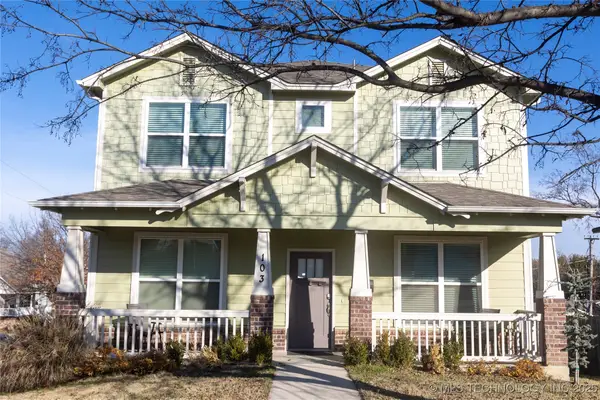 $360,000Active4 beds 3 baths1,873 sq. ft.
$360,000Active4 beds 3 baths1,873 sq. ft.103 E Latimer Street, Tulsa, OK 74106
MLS# 2550547Listed by: LPT REALTY - New
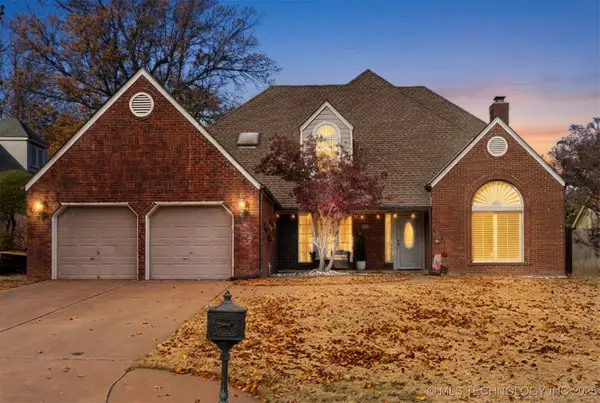 $399,900Active4 beds 3 baths3,076 sq. ft.
$399,900Active4 beds 3 baths3,076 sq. ft.6537 E 86th Street, Tulsa, OK 74133
MLS# 2547432Listed by: ANTHEM REALTY - New
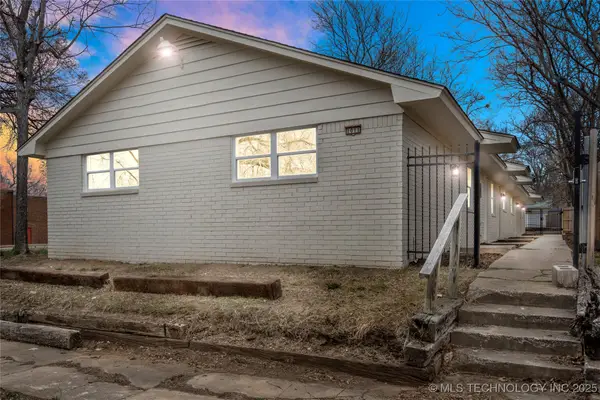 $525,000Active6 beds 4 baths2,800 sq. ft.
$525,000Active6 beds 4 baths2,800 sq. ft.1011 S Rockford Avenue, Tulsa, OK 74120
MLS# 2550499Listed by: COLDWELL BANKER SELECT - New
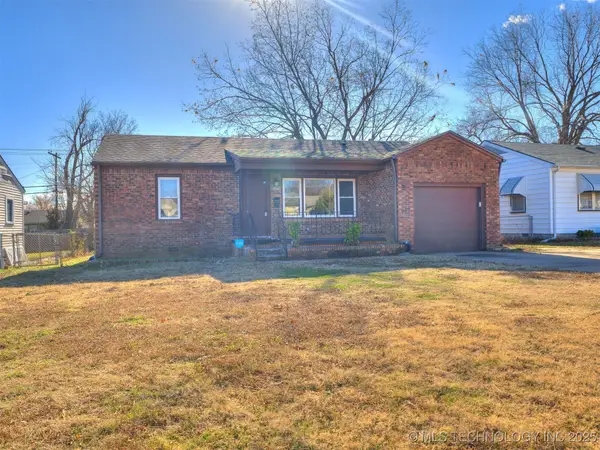 $156,000Active3 beds 1 baths1,173 sq. ft.
$156,000Active3 beds 1 baths1,173 sq. ft.6840 E King Street, Tulsa, OK 74115
MLS# 2550148Listed by: HOMESMART STELLAR REALTY - New
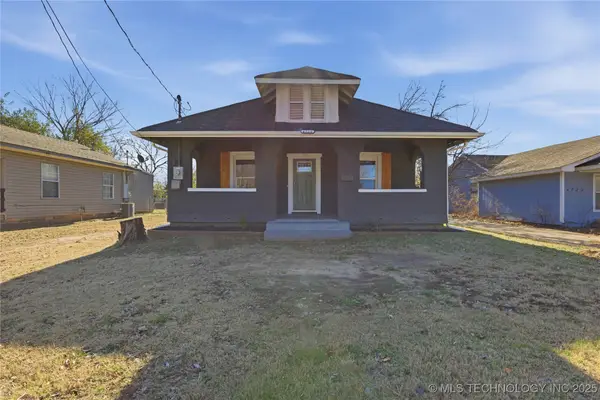 $159,900Active4 beds 2 baths1,292 sq. ft.
$159,900Active4 beds 2 baths1,292 sq. ft.4716 W 8th Street, Tulsa, OK 74127
MLS# 2550616Listed by: CAHILL REALTY, LLC - New
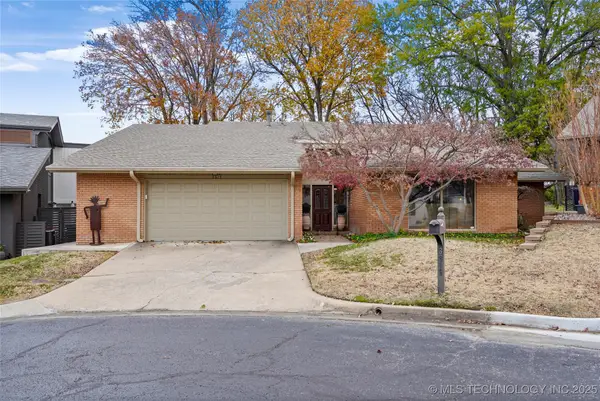 $387,500Active3 beds 2 baths2,490 sq. ft.
$387,500Active3 beds 2 baths2,490 sq. ft.3815 E 64th Place, Tulsa, OK 74136
MLS# 2550464Listed by: WALTER & ASSOCIATES, INC.
