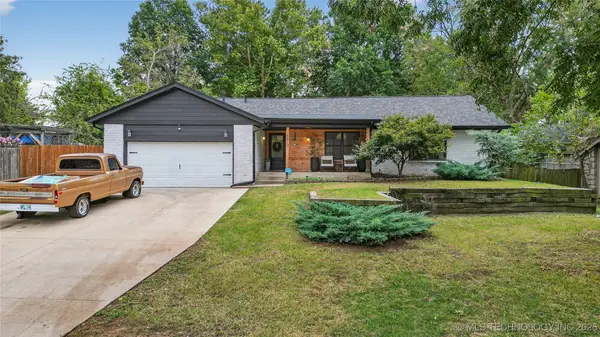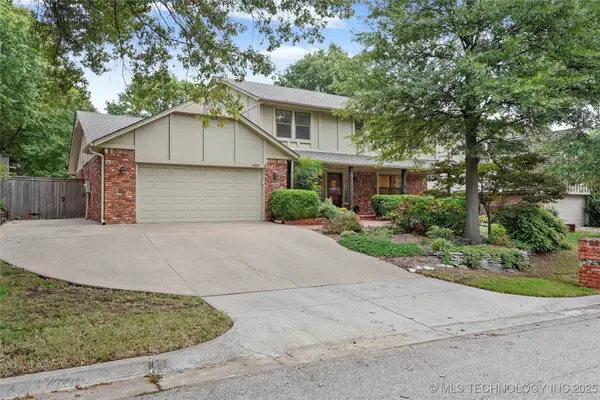8906 E 110 Street, Tulsa, OK 74133
Local realty services provided by:Better Homes and Gardens Real Estate Paramount
Listed by:adrienne steinocher
Office:coldwell banker select
MLS#:2523322
Source:OK_NORES
Price summary
- Price:$549,900
- Price per sq. ft.:$141.87
About this home
Location, Location, Location! Close to dining, shopping, and everyday amenities north of the river!
Stunningly, updated home on a spacious lot, offering everything you need for comfortable living. With a newer roof, fence, and HVAC systems both upstairs and down, this home is move-in ready and meticulously maintained.....Bright, open layout, featuring stainless steel appliances, a kitchen island with new granite, and an abundance of storage, including two pantries and a butler’s pantry. Breakfast nook and formal dining room. A dedicated office space makes working from home a breeze.... 5 bedrooms and 3 full baths. The Master bedroom and an additional bedroom and bath are located downstairs, while three bedrooms and a spacious game room are upstairs. The large master suite includes a whirlpool tub, separate shower, and a generous walk-in closet, with all bedrooms featuring walk-in closets.....Enjoy incredible indoor and outdoor living with attic storage, a 3-car garage with extra storage, and an enlarged covered patio with stained tongue-and-groove ceiling. The extended patio is perfect for dining and grilling, while the full sprinkler system and mature landscaping add beauty and convenience.....
With updated light fixtures throughout, this home is light, bright, and filled with charm. Don’t miss this opportunity to make it yours!
Contact an agent
Home facts
- Year built:2003
- Listing ID #:2523322
- Added:115 day(s) ago
- Updated:September 19, 2025 at 07:44 AM
Rooms and interior
- Bedrooms:5
- Total bathrooms:3
- Full bathrooms:3
- Living area:3,876 sq. ft.
Heating and cooling
- Cooling:2 Units, Central Air
- Heating:Central, Gas
Structure and exterior
- Year built:2003
- Building area:3,876 sq. ft.
- Lot area:0.26 Acres
Schools
- High school:Bixby
- Middle school:North
- Elementary school:North
Finances and disclosures
- Price:$549,900
- Price per sq. ft.:$141.87
- Tax amount:$6,106 (2024)
New listings near 8906 E 110 Street
- New
 $315,000Active3 beds 2 baths1,660 sq. ft.
$315,000Active3 beds 2 baths1,660 sq. ft.6813 S 32nd West Avenue, Tulsa, OK 74132
MLS# 2540545Listed by: EXP REALTY, LLC - New
 $975,000Active3 beds 3 baths2,825 sq. ft.
$975,000Active3 beds 3 baths2,825 sq. ft.1591 Swan Drive, Tulsa, OK 74120
MLS# 2540715Listed by: WALTER & ASSOCIATES, INC. - New
 $480,000Active3 beds 2 baths1,788 sq. ft.
$480,000Active3 beds 2 baths1,788 sq. ft.3446 S Zunis Avenue, Tulsa, OK 74105
MLS# 2540742Listed by: MCGRAW, REALTORS - New
 $1,295,000Active4 beds 4 baths
$1,295,000Active4 beds 4 baths211 E 34th Street, Tulsa, OK 74105
MLS# 2540771Listed by: MCGRAW, REALTORS - New
 $359,000Active4 beds 3 baths2,366 sq. ft.
$359,000Active4 beds 3 baths2,366 sq. ft.5819 E 78th Place, Tulsa, OK 74136
MLS# 2540817Listed by: COLDWELL BANKER SELECT - New
 $369,900Active3 beds 3 baths2,652 sq. ft.
$369,900Active3 beds 3 baths2,652 sq. ft.3313 E 66th Place #6, Tulsa, OK 74136
MLS# 2540831Listed by: MCGRAW, REALTORS - New
 $564,000Active4 beds 3 baths2,685 sq. ft.
$564,000Active4 beds 3 baths2,685 sq. ft.1107 W 86th Place S, Tulsa, OK 74132
MLS# 2540838Listed by: CHINOWTH & COHEN - New
 $1,000,000Active23 beds 24 baths
$1,000,000Active23 beds 24 baths6619 S Zunis Avenue #2806, Tulsa, OK 74136
MLS# 1193134Listed by: EXP REALTY, LLC - Open Sat, 1 to 3pmNew
 $627,000Active3 beds 3 baths1,936 sq. ft.
$627,000Active3 beds 3 baths1,936 sq. ft.3527 S Trenton Avenue, Tulsa, OK 74105
MLS# 2540178Listed by: KELLER WILLIAMS ADVANTAGE - New
 $214,999Active4 beds 2 baths2,457 sq. ft.
$214,999Active4 beds 2 baths2,457 sq. ft.3203 S 101st East Place, Tulsa, OK 74146
MLS# 2540837Listed by: FLYNN REALTY
