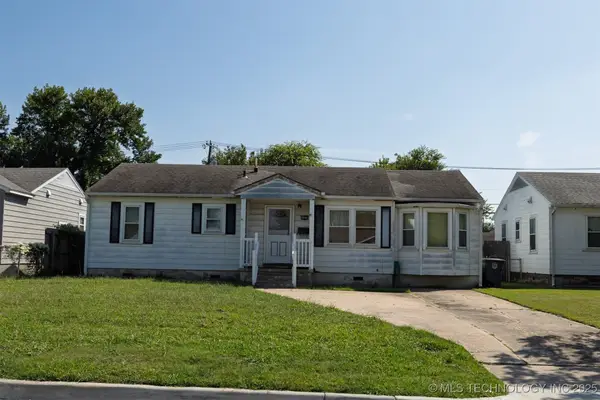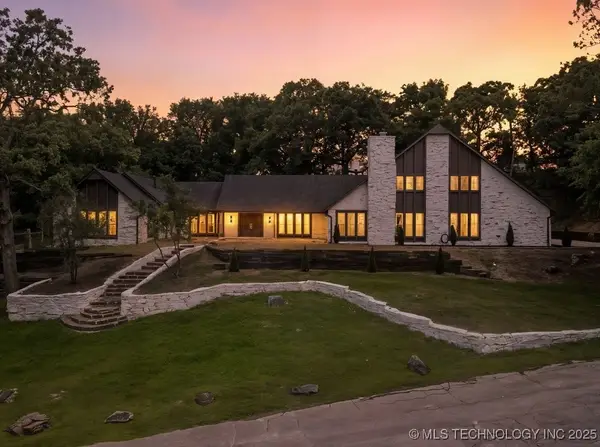8909 S 72nd East Avenue, Tulsa, OK 74133
Local realty services provided by:Better Homes and Gardens Real Estate Green Country
8909 S 72nd East Avenue,Tulsa, OK 74133
$475,000
- 4 Beds
- 3 Baths
- 3,119 sq. ft.
- Single family
- Active
Listed by:marcie karlovich
Office:chinowth & cohen
MLS#:2538287
Source:OK_NORES
Price summary
- Price:$475,000
- Price per sq. ft.:$152.29
About this home
COMING SOON! NO SHOWINGS OR'OFFERS UNTIL 9/13/2025
Nestled on a huge lot w/green belt along one side, this beautifully updated & meticulously maintained 4 bd/2.5 bath home offers the perfect balance of modern convenience & outdoor serenity. Kitchen updates include new cabinet doors, LVT flooring, sink/faucet, paint, stove w/double oven, microwave, dishwasher giving the space a bright & modern feel. The updated wet bar now allows the kitchen to flow seamlessly into the living room. Newer
countertops, sink/faucet & bar seating are ideal for entertaíning! Half bath & utility room updates feature new sinks, countertops, fixtures, LVT flooring & paint. Hall bath was totally renovated w/new countertops, tiled shower w/glass door, light & plumbing fixtures. Primary suite offers a tranquil retreat w/updates including paint, carpet, window treatments. The private bath updates include dual vanities, paint, newly tiled shower w/new glass door, fixtures and lighting. Other inside perks: HVAC (1 in 2023), 1 tankless water heater, mini-split for upstaírs gameroom. Outside oasis includes sparkling pool w/liner (replaced 2019), pump (2023), renovated back patio with stamped concrete & resurfaced pool deck (2018), extended covered patios (can also use for RV storage). Exterior paint (2023), partial fence replacement (2023, 2024). Includes 12'x24' shed. See complete list in documents Priced below appraised value! COMING SOON 9/13/25!
Contact an agent
Home facts
- Year built:1983
- Listing ID #:2538287
- Added:3 day(s) ago
- Updated:September 16, 2025 at 05:16 PM
Rooms and interior
- Bedrooms:4
- Total bathrooms:3
- Full bathrooms:2
- Living area:3,119 sq. ft.
Heating and cooling
- Cooling:2 Units, Central Air, Ductless
- Heating:Central, Gas
Structure and exterior
- Year built:1983
- Building area:3,119 sq. ft.
- Lot area:0.85 Acres
Schools
- High school:Union
- Middle school:Union
- Elementary school:Darnaby
Finances and disclosures
- Price:$475,000
- Price per sq. ft.:$152.29
- Tax amount:$3,490 (2024)
New listings near 8909 S 72nd East Avenue
- New
 $345,000Active4 beds 3 baths2,282 sq. ft.
$345,000Active4 beds 3 baths2,282 sq. ft.1208 S Florence Place, Tulsa, OK 74104
MLS# 2539295Listed by: CHINOWTH & COHEN - New
 $335,000Active5 beds 4 baths2,700 sq. ft.
$335,000Active5 beds 4 baths2,700 sq. ft.11033 E 66th Street, Tulsa, OK 74133
MLS# 2539782Listed by: NASSAU RIDGE REALTY - New
 $309,000Active4 beds 2 baths2,183 sq. ft.
$309,000Active4 beds 2 baths2,183 sq. ft.6112 N Yale Avenue, Tulsa, OK 74117
MLS# 2539011Listed by: RE/MAX & ASSOCIATES - New
 $75,000Active3 beds 1 baths1,140 sq. ft.
$75,000Active3 beds 1 baths1,140 sq. ft.7308 E King Street, Tulsa, OK 74115
MLS# 2539746Listed by: KELLER WILLIAMS ADVANTAGE - New
 $729,000Active5 beds 4 baths4,068 sq. ft.
$729,000Active5 beds 4 baths4,068 sq. ft.3333 E 77th Place, Tulsa, OK 74136
MLS# 2539774Listed by: CHINOWTH & COHEN - New
 $330,000Active3 beds 2 baths2,117 sq. ft.
$330,000Active3 beds 2 baths2,117 sq. ft.1601 N Detroit Avenue, Tulsa, OK 74106
MLS# 2539703Listed by: CHINOWTH & COHEN - New
 $295,000Active4 beds 3 baths1,465 sq. ft.
$295,000Active4 beds 3 baths1,465 sq. ft.115 S Xanthus Avenue, Tulsa, OK 74104
MLS# 2539572Listed by: COLDWELL BANKER SELECT - New
 $195,000Active3 beds 2 baths1,314 sq. ft.
$195,000Active3 beds 2 baths1,314 sq. ft.6334 S Madison Place, Tulsa, OK 74136
MLS# 2538508Listed by: RE/MAX RESULTS - New
 $270,000Active6 beds 4 baths2,656 sq. ft.
$270,000Active6 beds 4 baths2,656 sq. ft.6710 E 69th Street, Tulsa, OK 74133
MLS# 2538815Listed by: WALTER & ASSOCIATES, INC.  $325,000Active2 beds 2 baths1,715 sq. ft.
$325,000Active2 beds 2 baths1,715 sq. ft.2119 E 59th Place #4, Tulsa, OK 74105
MLS# 2501064Listed by: WALTER & ASSOCIATES, INC.
