8916 S 72nd East Avenue, Tulsa, OK 74133
Local realty services provided by:Better Homes and Gardens Real Estate Winans
Listed by:kyla calhoun
Office:keller williams preferred
MLS#:2536759
Source:OK_NORES
Price summary
- Price:$329,000
- Price per sq. ft.:$112.94
About this home
Attention handy buyers, investors, and growing families! This Tudor-style South Tulsa home was built by a custom home builder with quality in mind, featuring a post-tension slab, 2x6 exterior walls, detailed woodwork, and a 5-year-old HVAC system. With some updating, it has all the makings of a true showpiece.
The spacious floorplan includes a main bedroom suite conveniently located on the first floor, while upstairs you’ll find additional bedrooms and a large gameroom with its own separate outside access—perfect for older kids, guests, or even a rental setup.
Sitting on nearly half an acre, the yard is a rare find with plenty of space for gardening, play, or outdoor projects. Centrally located near shopping, dining, the turnpike, and major highways, the convenience is unmatched.
Home is being sold as-is (with exception of lender-required appraisal repairs). An incredible opportunity to customize and make it your own!
Contact an agent
Home facts
- Year built:1985
- Listing ID #:2536759
- Added:12 day(s) ago
- Updated:September 09, 2025 at 03:13 PM
Rooms and interior
- Bedrooms:4
- Total bathrooms:3
- Full bathrooms:2
- Living area:2,913 sq. ft.
Heating and cooling
- Cooling:2 Units, Central Air, Zoned
- Heating:Central, Gas, Zoned
Structure and exterior
- Year built:1985
- Building area:2,913 sq. ft.
- Lot area:0.44 Acres
Schools
- High school:Union
- Elementary school:Darnaby
Finances and disclosures
- Price:$329,000
- Price per sq. ft.:$112.94
- Tax amount:$2,873 (2024)
New listings near 8916 S 72nd East Avenue
 $465,000Active18.6 Acres
$465,000Active18.6 AcresW 53rd Street N, Tulsa, OK 74126
MLS# 2502760Listed by: FOX AND ASSOCIATES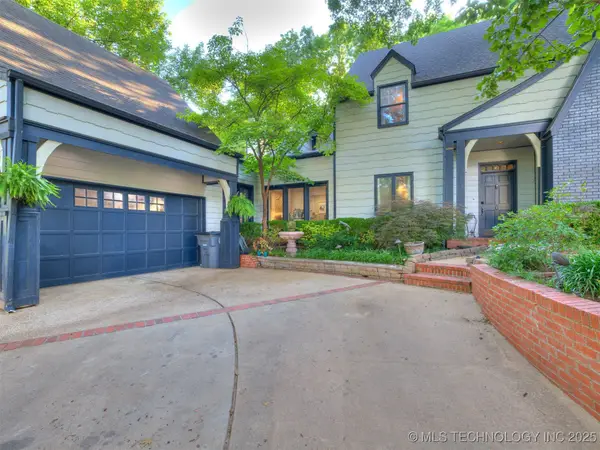 $499,000Active3 beds 3 baths3,736 sq. ft.
$499,000Active3 beds 3 baths3,736 sq. ft.8918 S Lakewood Avenue, Tulsa, OK 74137
MLS# 2505634Listed by: CHINOWTH & COHEN $584,900Active3 beds 4 baths2,495 sq. ft.
$584,900Active3 beds 4 baths2,495 sq. ft.908 W 85th Street, Tulsa, OK 74132
MLS# 2506768Listed by: RE/MAX RESULTS $145,900Active2 beds 3 baths1,194 sq. ft.
$145,900Active2 beds 3 baths1,194 sq. ft.6371 S 80th East Avenue #6H, Tulsa, OK 74133
MLS# 2507367Listed by: KELLER WILLIAMS PREFERRED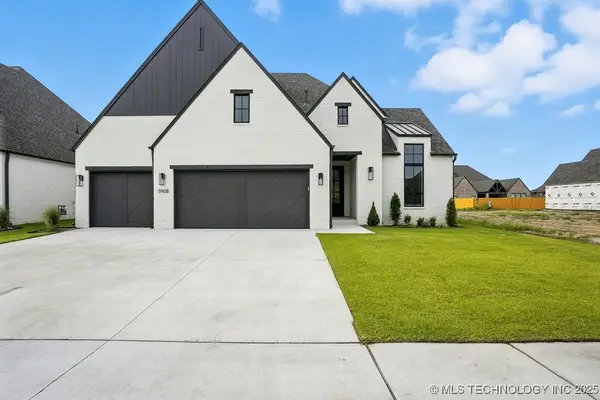 $519,900Active3 beds 3 baths2,507 sq. ft.
$519,900Active3 beds 3 baths2,507 sq. ft.5908 E 127th Street S, Tulsa, OK 74008
MLS# 2510509Listed by: EXECUTIVE HOMES REALTY, LLC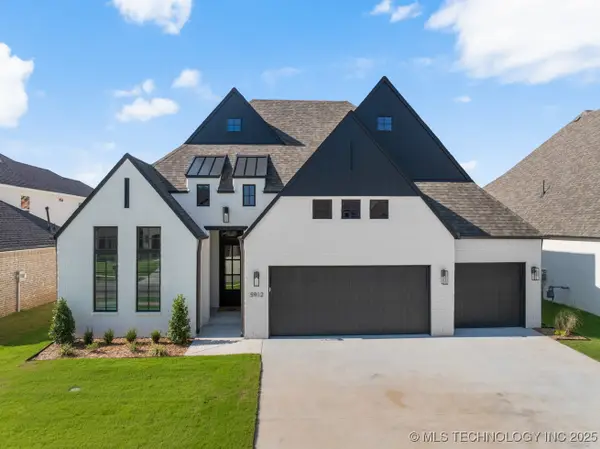 $524,900Active3 beds 3 baths2,414 sq. ft.
$524,900Active3 beds 3 baths2,414 sq. ft.5912 E 127th Street S, Tulsa, OK 74008
MLS# 2510512Listed by: EXECUTIVE HOMES REALTY, LLC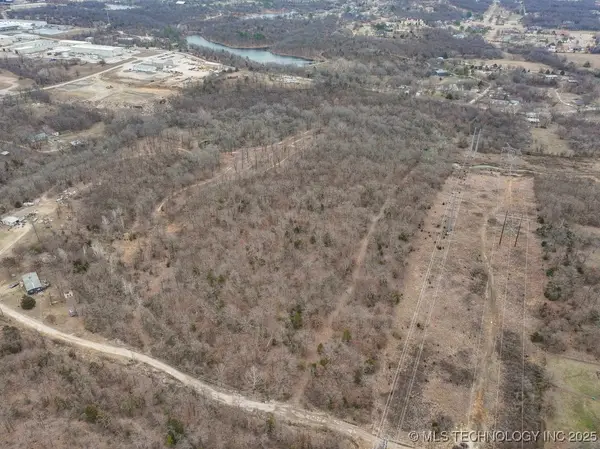 $300,000Active15 Acres
$300,000Active15 AcresS 65th West Avenue, Tulsa, OK 74131
MLS# 2510576Listed by: CHINOWTH & COHEN $247,900Active3 beds 2 baths1,600 sq. ft.
$247,900Active3 beds 2 baths1,600 sq. ft.2426 S 104th East Avenue, Tulsa, OK 74129
MLS# 2510768Listed by: KELLER WILLIAMS ADVANTAGE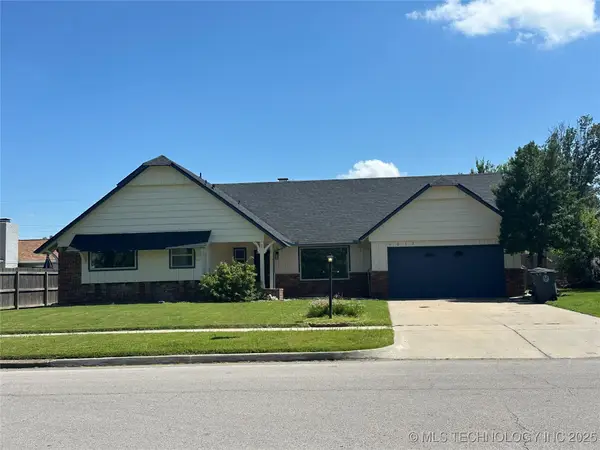 $253,000Active3 beds 2 baths1,703 sq. ft.
$253,000Active3 beds 2 baths1,703 sq. ft.9012 E 37th Street, Tulsa, OK 74145
MLS# 2511214Listed by: MCGRAW, REALTORS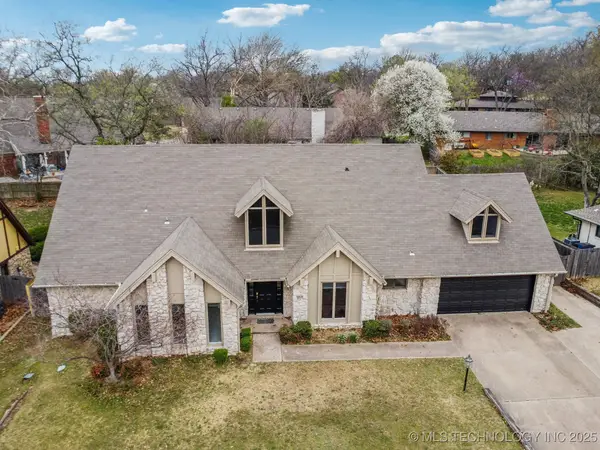 $360,000Active4 beds 5 baths4,133 sq. ft.
$360,000Active4 beds 5 baths4,133 sq. ft.6924 S Knoxville Avenue, Tulsa, OK 74136
MLS# 2511309Listed by: RE/MAX RESULTS
