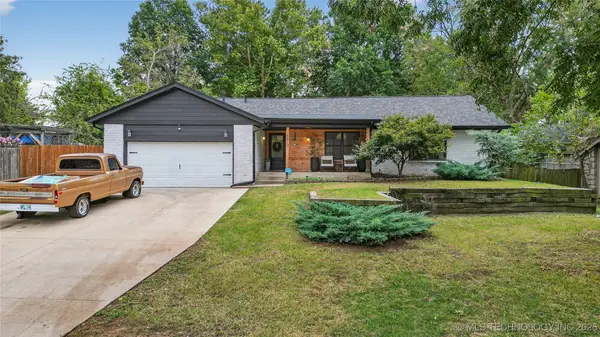8934 S 41st West Avenue, Tulsa, OK 74132
Local realty services provided by:Better Homes and Gardens Real Estate Paramount
8934 S 41st West Avenue,Tulsa, OK 74132
$449,900
- 5 Beds
- 4 Baths
- 3,124 sq. ft.
- Single family
- Pending
Listed by:angie mcfadden
Office:anthem realty
MLS#:2532877
Source:OK_NORES
Price summary
- Price:$449,900
- Price per sq. ft.:$144.01
About this home
Located in the highly desirable Jenks School District and situated in Creek County, this charming 4-bedroom with an office or 5th bedroom, 3.5-bathroom home sits on just over an acre of land with a private gated entrance. Enjoy the perfect blend of privacy, space, and comfort in a peaceful, convenient location. New home warranty just purchased!
Key Features:
Roof replaced in 2021
Hot water heater replaced in 2022
New Heat & Air Units – one in 2019 and the other in 2022
Kitchen remodeled in 2019
New carpet in 2018
New paint in 2025
Patio resurfaced in 2022
Hot tub added in 2017
Additional amenities include a 3-car garage and a storm shelter for extra convenience and safety. The expansive yard with its private gate provides an ideal space for outdoor activities, entertaining, or simply relaxing in a peaceful setting.
With over an acre of land and a private gate, this home offers fantastic value in a great location. Priced to sell, this property won’t last long—schedule your showing today!
Contact an agent
Home facts
- Year built:1983
- Listing ID #:2532877
- Added:209 day(s) ago
- Updated:September 19, 2025 at 07:44 AM
Rooms and interior
- Bedrooms:5
- Total bathrooms:4
- Full bathrooms:3
- Living area:3,124 sq. ft.
Heating and cooling
- Cooling:Central Air
- Heating:Central, Gas
Structure and exterior
- Year built:1983
- Building area:3,124 sq. ft.
- Lot area:1.16 Acres
Schools
- High school:Jenks
- Elementary school:West
Finances and disclosures
- Price:$449,900
- Price per sq. ft.:$144.01
- Tax amount:$3,038 (2014)
New listings near 8934 S 41st West Avenue
- Open Sat, 12 to 2pmNew
 $325,000Active3 beds 3 baths2,001 sq. ft.
$325,000Active3 beds 3 baths2,001 sq. ft.6051 E 56th Street, Tulsa, OK 74135
MLS# 2540570Listed by: EXP REALTY, LLC - New
 $316,000Active3 beds 2 baths1,887 sq. ft.
$316,000Active3 beds 2 baths1,887 sq. ft.4616 S 179th East Avenue, Tulsa, OK 74134
MLS# 2540819Listed by: SOLID ROCK, REALTORS - Open Sun, 2 to 4pmNew
 $500,000Active4 beds 3 baths3,420 sq. ft.
$500,000Active4 beds 3 baths3,420 sq. ft.18609 E 45th Street S, Tulsa, OK 74134
MLS# 2540727Listed by: RE/MAX RESULTS - New
 $265,000Active3 beds 1 baths1,263 sq. ft.
$265,000Active3 beds 1 baths1,263 sq. ft.1335 E 45th Street, Tulsa, OK 74105
MLS# 2540767Listed by: MCGRAW, REALTORS - New
 $259,500Active3 beds 2 baths1,674 sq. ft.
$259,500Active3 beds 2 baths1,674 sq. ft.5012 S 189th East Avenue, Tulsa, OK 74134
MLS# 2540892Listed by: COLDWELL BANKER SELECT - New
 $175,000Active2 beds 1 baths784 sq. ft.
$175,000Active2 beds 1 baths784 sq. ft.4711 S Boston Avenue, Tulsa, OK 74105
MLS# 2540005Listed by: MCGRAW, REALTORS - New
 $269,000Active3 beds 2 baths1,452 sq. ft.
$269,000Active3 beds 2 baths1,452 sq. ft.8822 S Braden Avenue, Tulsa, OK 74137
MLS# 2540533Listed by: MCGRAW, REALTORS - New
 $178,500Active2 beds 2 baths980 sq. ft.
$178,500Active2 beds 2 baths980 sq. ft.1107 E 45th Place #11, Tulsa, OK 74105
MLS# 2540834Listed by: CHINOWTH & COHEN - New
 $299,999Active5 beds 3 baths3,050 sq. ft.
$299,999Active5 beds 3 baths3,050 sq. ft.7023 E 66th Court, Tulsa, OK 74133
MLS# 2540889Listed by: COLDWELL BANKER SELECT - New
 $315,000Active3 beds 2 baths1,660 sq. ft.
$315,000Active3 beds 2 baths1,660 sq. ft.6813 S 32nd West Avenue, Tulsa, OK 74132
MLS# 2540545Listed by: EXP REALTY, LLC
