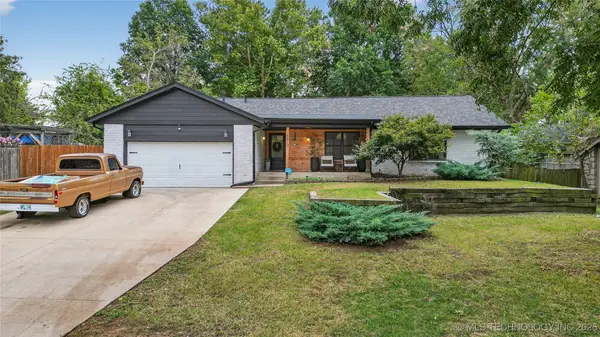8934 S 67th East Avenue, Tulsa, OK 74133
Local realty services provided by:Better Homes and Gardens Real Estate Green Country
8934 S 67th East Avenue,Tulsa, OK 74133
$339,000
- 3 Beds
- 3 Baths
- 2,254 sq. ft.
- Single family
- Pending
Listed by:brandon bargas
Office:keller williams premier
MLS#:2501801
Source:OK_NORES
Price summary
- Price:$339,000
- Price per sq. ft.:$150.4
About this home
Don't miss this beautiful home in South Tulsa in the award-winning Darnaby Elementary School and Union Schools! This light and bright recently remodeled home features 3 beds plus a spacious heated and cool sunroom, and 2.5 baths with a lovely vaulted ceiling living room. A spacious kitchen with plenty of storage that opens up into the formal dining room and also opens to the living room making entertaining a breeze! The sprinkler system makes the beautiful shaded fescue grass really pop in the spring as well as all the beautiful landscaping around the house. So much new in this wonderful home! New interior and exterior paint, new luxury vinyl plank flooring, tile in the front entryway, and tiled master shower. New light fixtures throughout including fans in the bedrooms, living room, and sunroom. New 3cm Granite throughout and backsplash in the kitchen. New plumbing fixtures throughout. Almost every inch of this house has been updated in some way and it's waiting for you to call it home! Owner/agent
Contact an agent
Home facts
- Year built:1979
- Listing ID #:2501801
- Added:259 day(s) ago
- Updated:September 19, 2025 at 07:44 AM
Rooms and interior
- Bedrooms:3
- Total bathrooms:3
- Full bathrooms:2
- Living area:2,254 sq. ft.
Heating and cooling
- Cooling:Central Air
- Heating:Central, Electric, Gas
Structure and exterior
- Year built:1979
- Building area:2,254 sq. ft.
- Lot area:0.37 Acres
Schools
- High school:Union
- Middle school:Union
- Elementary school:Darnaby
Finances and disclosures
- Price:$339,000
- Price per sq. ft.:$150.4
- Tax amount:$1,829 (2023)
New listings near 8934 S 67th East Avenue
- New
 $325,000Active3 beds 3 baths2,001 sq. ft.
$325,000Active3 beds 3 baths2,001 sq. ft.6051 E 56th Street, Tulsa, OK 74135
MLS# 2540570Listed by: EXP REALTY, LLC - New
 $316,000Active3 beds 2 baths1,887 sq. ft.
$316,000Active3 beds 2 baths1,887 sq. ft.4616 S 179th East Avenue, Tulsa, OK 74134
MLS# 2540819Listed by: SOLID ROCK, REALTORS - New
 $500,000Active4 beds 3 baths3,420 sq. ft.
$500,000Active4 beds 3 baths3,420 sq. ft.18609 E 45th Street S, Tulsa, OK 74134
MLS# 2540727Listed by: RE/MAX RESULTS - New
 $265,000Active3 beds 1 baths1,263 sq. ft.
$265,000Active3 beds 1 baths1,263 sq. ft.1335 E 45th Street, Tulsa, OK 74105
MLS# 2540767Listed by: MCGRAW, REALTORS - New
 $259,500Active3 beds 2 baths1,674 sq. ft.
$259,500Active3 beds 2 baths1,674 sq. ft.5012 S 189th East Avenue, Tulsa, OK 74134
MLS# 2540892Listed by: COLDWELL BANKER SELECT - New
 $175,000Active2 beds 1 baths784 sq. ft.
$175,000Active2 beds 1 baths784 sq. ft.4711 S Boston Avenue, Tulsa, OK 74105
MLS# 2540005Listed by: MCGRAW, REALTORS - New
 $269,000Active3 beds 2 baths1,452 sq. ft.
$269,000Active3 beds 2 baths1,452 sq. ft.8822 S Braden Avenue, Tulsa, OK 74137
MLS# 2540533Listed by: MCGRAW, REALTORS - New
 $178,500Active2 beds 2 baths980 sq. ft.
$178,500Active2 beds 2 baths980 sq. ft.1107 E 45th Place #11, Tulsa, OK 74105
MLS# 2540834Listed by: CHINOWTH & COHEN - New
 $299,999Active5 beds 3 baths3,050 sq. ft.
$299,999Active5 beds 3 baths3,050 sq. ft.7023 E 66th Court, Tulsa, OK 74133
MLS# 2540889Listed by: COLDWELL BANKER SELECT - New
 $315,000Active3 beds 2 baths1,660 sq. ft.
$315,000Active3 beds 2 baths1,660 sq. ft.6813 S 32nd West Avenue, Tulsa, OK 74132
MLS# 2540545Listed by: EXP REALTY, LLC
