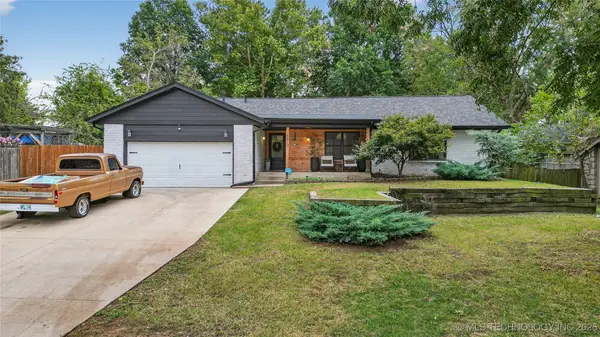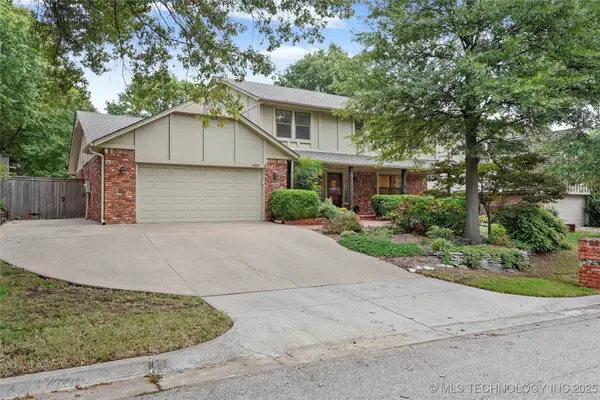9034 S Maplewood Avenue, Tulsa, OK 74137
Local realty services provided by:Better Homes and Gardens Real Estate Green Country
9034 S Maplewood Avenue,Tulsa, OK 74137
$579,000
- 5 Beds
- 4 Baths
- 4,545 sq. ft.
- Single family
- Active
Listed by:timothy sprik
Office:keller williams advantage
MLS#:2524574
Source:OK_NORES
Price summary
- Price:$579,000
- Price per sq. ft.:$127.39
About this home
Stunning 5-Bedroom Home with Resort-Style Pool & Outdoor Oasis in South Tulsa! Welcome to your dream
home in the heart of South Tulsa! This beautifully maintained 5-bedroom, 4-bath residence offers
luxurious living with a perfect blend of comfort and entertainment.
Step into an open-concept living area filled with natural light, ideal for gatherings or quiet evenings
at home. The gourmet kitchen boasts modern appliances, granite countertops, and ample storage, opening
to a cozy family room with fireplace.
Upstairs, enjoy a spacious game room complete with a projector and screen—perfect for movie nights or
game days. Each bedroom offers generous space and large closet storage.
The backyard is a true retreat featuring an amazing pool, built-in outdoor grill, and a stunning patio
area—ideal for summer fun, cookouts, or simply relaxing.
Located in a desirable South Tulsa neighborhood, close to shopping, dining, and parks, this home has
everything you need for upscale living and unforgettable entertaining. To top it all off, a new roof as of December 2024!
Don't miss the chance to make this incredible property your forever home—schedule your private showing today!
Contact an agent
Home facts
- Year built:1997
- Listing ID #:2524574
- Added:103 day(s) ago
- Updated:September 19, 2025 at 03:25 PM
Rooms and interior
- Bedrooms:5
- Total bathrooms:4
- Full bathrooms:4
- Living area:4,545 sq. ft.
Heating and cooling
- Cooling:2 Units, Central Air, Zoned
- Heating:Central, Gas, Zoned
Structure and exterior
- Year built:1997
- Building area:4,545 sq. ft.
- Lot area:0.23 Acres
Schools
- High school:Union
- Elementary school:Darnaby
Finances and disclosures
- Price:$579,000
- Price per sq. ft.:$127.39
- Tax amount:$5,802 (2021)
New listings near 9034 S Maplewood Avenue
- New
 $315,000Active3 beds 2 baths1,660 sq. ft.
$315,000Active3 beds 2 baths1,660 sq. ft.6813 S 32nd West Avenue, Tulsa, OK 74132
MLS# 2540545Listed by: EXP REALTY, LLC - New
 $975,000Active3 beds 3 baths2,825 sq. ft.
$975,000Active3 beds 3 baths2,825 sq. ft.1591 Swan Drive, Tulsa, OK 74120
MLS# 2540715Listed by: WALTER & ASSOCIATES, INC. - New
 $480,000Active3 beds 2 baths1,788 sq. ft.
$480,000Active3 beds 2 baths1,788 sq. ft.3446 S Zunis Avenue, Tulsa, OK 74105
MLS# 2540742Listed by: MCGRAW, REALTORS - New
 $1,295,000Active4 beds 4 baths
$1,295,000Active4 beds 4 baths211 E 34th Street, Tulsa, OK 74105
MLS# 2540771Listed by: MCGRAW, REALTORS - New
 $359,000Active4 beds 3 baths2,366 sq. ft.
$359,000Active4 beds 3 baths2,366 sq. ft.5819 E 78th Place, Tulsa, OK 74136
MLS# 2540817Listed by: COLDWELL BANKER SELECT - New
 $369,900Active3 beds 3 baths2,652 sq. ft.
$369,900Active3 beds 3 baths2,652 sq. ft.3313 E 66th Place #6, Tulsa, OK 74136
MLS# 2540831Listed by: MCGRAW, REALTORS - New
 $564,000Active4 beds 3 baths2,685 sq. ft.
$564,000Active4 beds 3 baths2,685 sq. ft.1107 W 86th Place S, Tulsa, OK 74132
MLS# 2540838Listed by: CHINOWTH & COHEN - New
 $1,000,000Active23 beds 24 baths
$1,000,000Active23 beds 24 baths6619 S Zunis Avenue #2806, Tulsa, OK 74136
MLS# 1193134Listed by: EXP REALTY, LLC - Open Sat, 1 to 3pmNew
 $627,000Active3 beds 3 baths1,936 sq. ft.
$627,000Active3 beds 3 baths1,936 sq. ft.3527 S Trenton Avenue, Tulsa, OK 74105
MLS# 2540178Listed by: KELLER WILLIAMS ADVANTAGE - New
 $214,999Active4 beds 2 baths2,457 sq. ft.
$214,999Active4 beds 2 baths2,457 sq. ft.3203 S 101st East Place, Tulsa, OK 74146
MLS# 2540837Listed by: FLYNN REALTY
