908 W 85th Street, Tulsa, OK 74132
Local realty services provided by:Better Homes and Gardens Real Estate Paramount
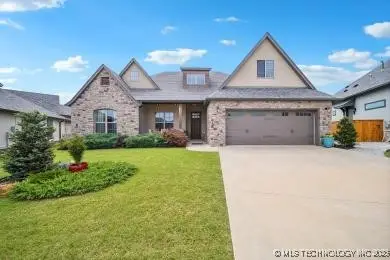
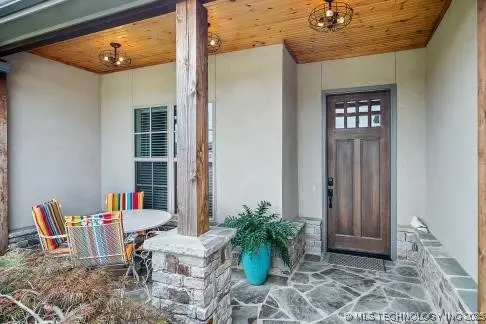
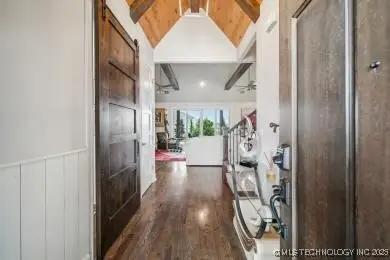
908 W 85th Street,Tulsa, OK 74132
$584,900
- 3 Beds
- 4 Baths
- 2,495 sq. ft.
- Single family
- Active
Listed by:janet l ford
Office:re/max results
MLS#:2506768
Source:OK_NORES
Price summary
- Price:$584,900
- Price per sq. ft.:$234.43
- Monthly HOA dues:$360
About this home
Attractive patio home offering: foyer w/vaulted/ceiling, hardwood floors; barn door reveals separate study/office w/wall mounted electronic f/place, built-in shelves. Spacious liv room w/high vaulted ceiling, views SE yard. Charming fireplace surrounded by shelves, storage, independently lighted display units each side. Kit and dining have vaulted beamed ceilings. Well equipped kit. large table top Caesarstone island w/seating bar, storage below; farmhouse sink; gas range; wine cooler; coffee nook; wet bar; fridge freezer + split load d/washer; microwave is also oven & grill; lg pantry cupboard pantry, plentiful cabinets, drawers & cupboards w/pull out drawers. Dining area has door to screened patio. Dual sliding patio doors from great room open to screened area to extend living for indoor/outdoor living. Cedar paneled walls & ceiling provide appeal, tiled floors, gas grill connection, electrical recepts & ext door. Master has full privacy, spacious, amazing natural light, many windows adorn this restful ste w/sitting area, door to patio, vaulted ceiling, enormous master bath, 2 vanities, huge shower, tub, sep toilet. Master closet w/built ins & window leads to laundry w/dual lighting. Hall w/doors to study/hallbath/2nd bed -w/hardwoods walk in closet & full bath. All baths have tiled floors. Drawers & cupboards throughout are soft close. Stairs to 3rdr bed/game/multipurpose room w/closet + halfbath, sep HVAC. Landscape maintained by HOA back & front, pie shaped lot w/partial iron fence +gate to SW lawn, privacy from trees. Mudroom goes to oversized garage w/bump out + lighted under stairs closet + door to yard. Home provides luxury living + an invitation to an active, supportive community. Perfect for those looking to downsize without sacrificing the sense of space + enjoying the support of new friends. Owner/Broker
Contact an agent
Home facts
- Year built:2018
- Listing Id #:2506768
- Added:113 day(s) ago
- Updated:August 14, 2025 at 03:14 PM
Rooms and interior
- Bedrooms:3
- Total bathrooms:4
- Full bathrooms:3
- Living area:2,495 sq. ft.
Heating and cooling
- Cooling:2 Units, Central Air, Zoned
- Heating:Central, Gas, Zoned
Structure and exterior
- Year built:2018
- Building area:2,495 sq. ft.
- Lot area:0.22 Acres
Schools
- High school:Jenks
- Elementary school:West
Finances and disclosures
- Price:$584,900
- Price per sq. ft.:$234.43
- Tax amount:$7,462 (2023)
New listings near 908 W 85th Street
- New
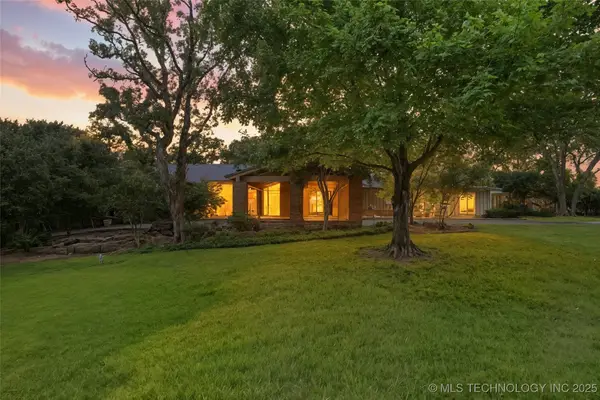 $1,199,000Active4 beds 4 baths4,168 sq. ft.
$1,199,000Active4 beds 4 baths4,168 sq. ft.7130 S Evanston Avenue, Tulsa, OK 74135
MLS# 2535551Listed by: WALTER & ASSOCIATES, INC. - New
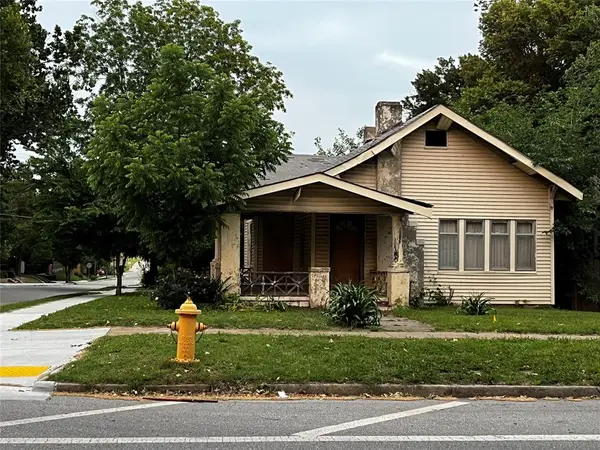 $150,000Active3 beds 1 baths1,344 sq. ft.
$150,000Active3 beds 1 baths1,344 sq. ft.923 N Denver Avenue, Tulsa, OK 74106
MLS# 1185739Listed by: WHITTAKER REALTY CO LLC - New
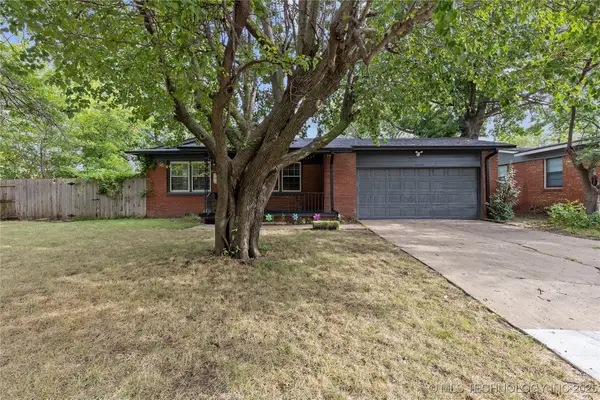 $216,500Active3 beds 2 baths1,269 sq. ft.
$216,500Active3 beds 2 baths1,269 sq. ft.4598 E 45th Street, Tulsa, OK 74135
MLS# 2533577Listed by: MCGRAW, REALTORS - New
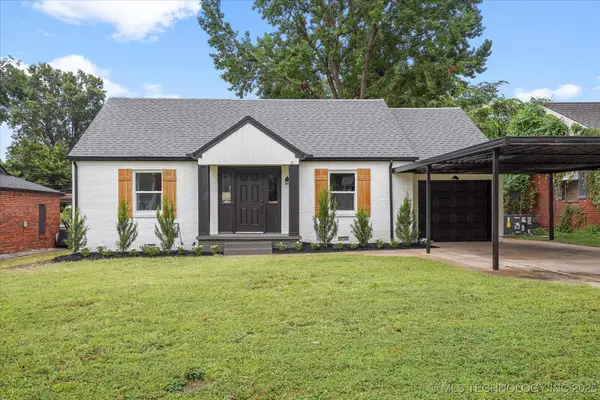 $290,000Active3 beds 2 baths1,563 sq. ft.
$290,000Active3 beds 2 baths1,563 sq. ft.2732 E 1st Street, Tulsa, OK 74104
MLS# 2535696Listed by: TRINITY PROPERTIES - New
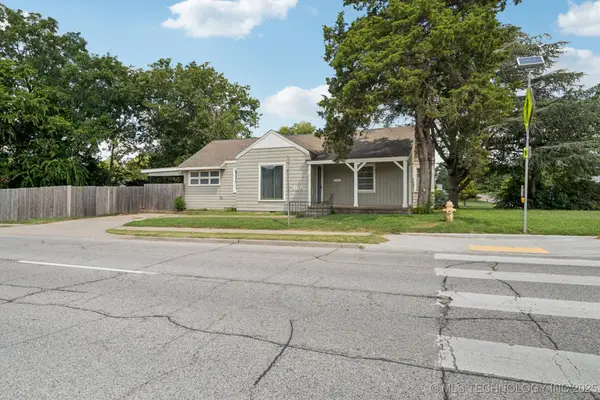 $199,000Active2 beds 1 baths1,316 sq. ft.
$199,000Active2 beds 1 baths1,316 sq. ft.4119 E 15th Street, Tulsa, OK 74112
MLS# 2535398Listed by: KELLER WILLIAMS ADVANTAGE - New
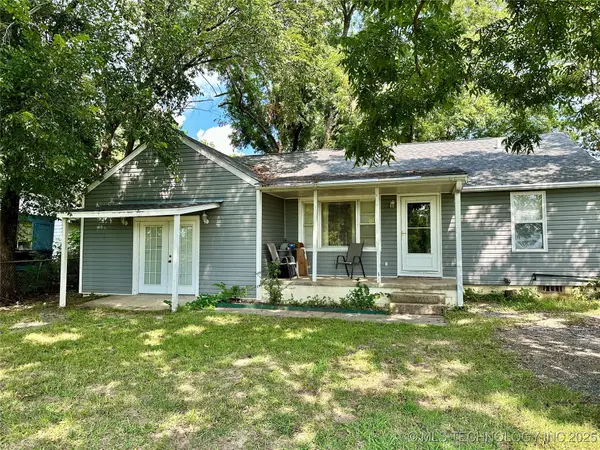 $174,900Active3 beds 2 baths1,396 sq. ft.
$174,900Active3 beds 2 baths1,396 sq. ft.4137 S 49th West Avenue, Tulsa, OK 74107
MLS# 2535428Listed by: EXP REALTY, LLC (BO) - New
 $365,000Active3 beds 2 baths1,761 sq. ft.
$365,000Active3 beds 2 baths1,761 sq. ft.5648 S Marion Avenue, Tulsa, OK 74135
MLS# 2535461Listed by: MCGRAW, REALTORS - New
 $334,900Active3 beds 2 baths2,455 sq. ft.
$334,900Active3 beds 2 baths2,455 sq. ft.6557 E 60th Street, Tulsa, OK 74145
MLS# 2535541Listed by: COTRILL REALTY GROUP LLC - New
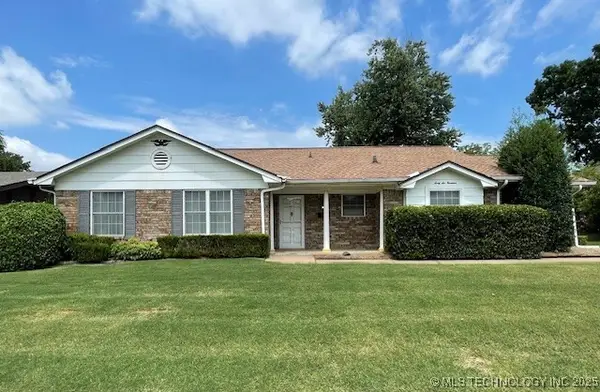 $250,000Active3 beds 2 baths1,983 sq. ft.
$250,000Active3 beds 2 baths1,983 sq. ft.6619 E 55th Street, Tulsa, OK 74145
MLS# 2535614Listed by: KELLER WILLIAMS ADVANTAGE - New
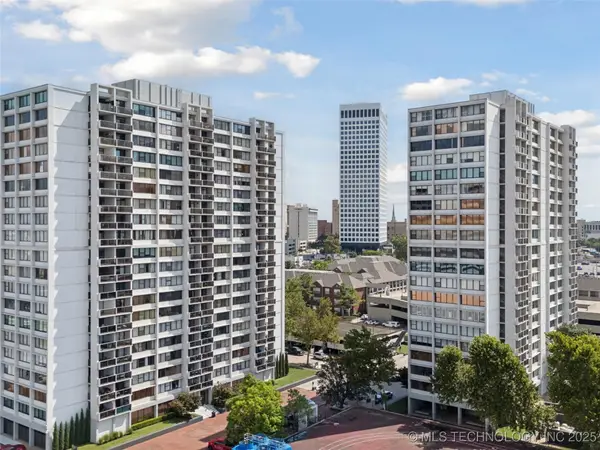 $199,900Active2 beds 2 baths1,156 sq. ft.
$199,900Active2 beds 2 baths1,156 sq. ft.410 W 7th Street #828, Tulsa, OK 74119
MLS# 2535672Listed by: KELLER WILLIAMS PREFERRED
