919 W 86th Street S, Tulsa, OK 74132
Local realty services provided by:Better Homes and Gardens Real Estate Green Country
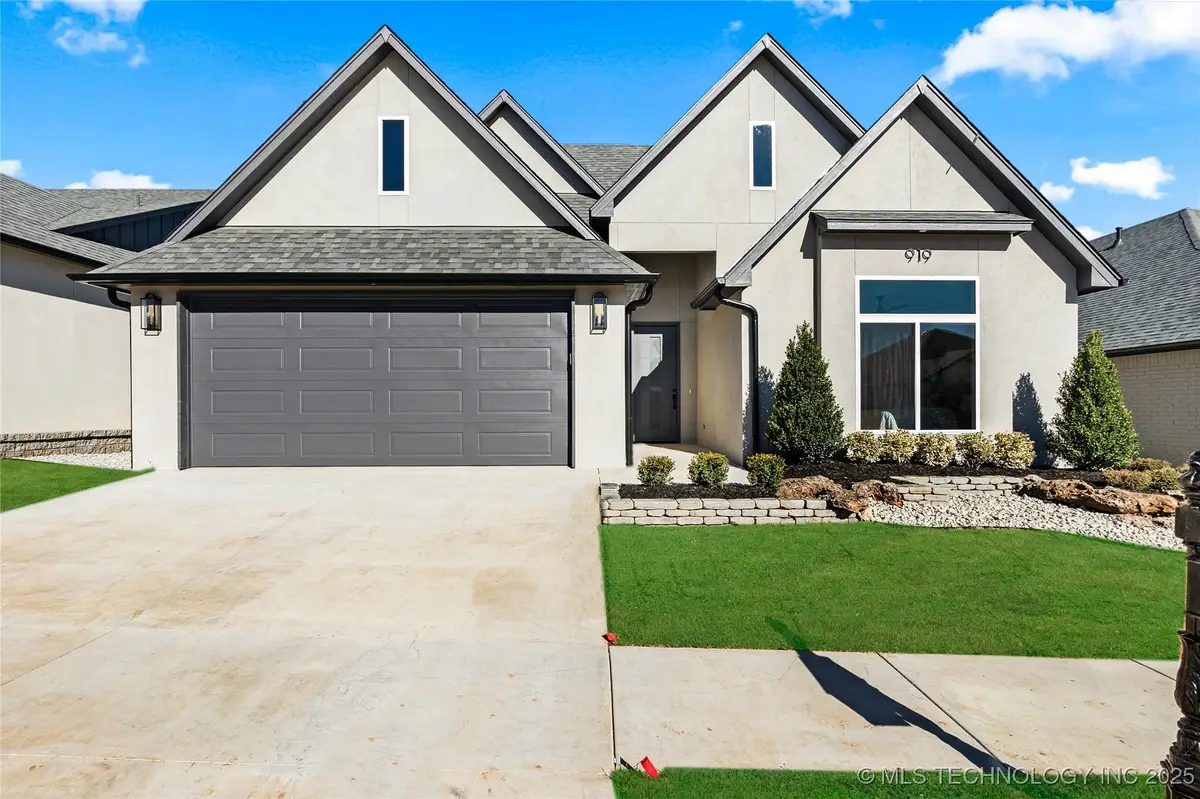
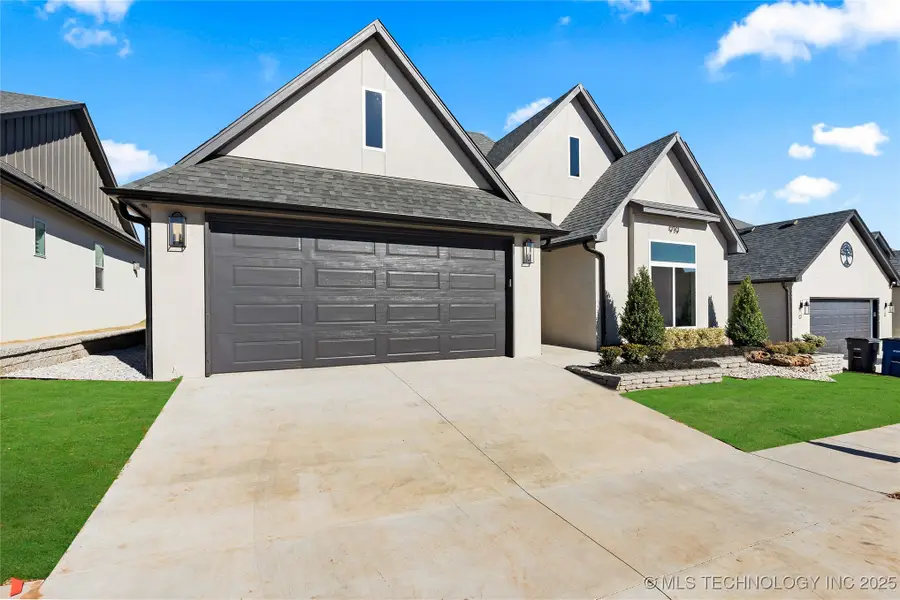
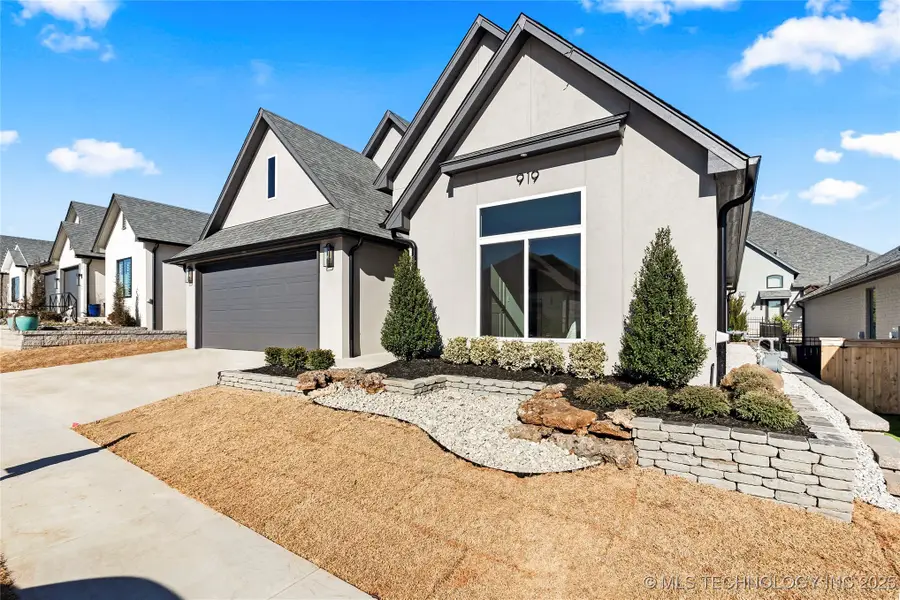
919 W 86th Street S,Tulsa, OK 74132
$497,000
- 3 Beds
- 3 Baths
- 2,208 sq. ft.
- Single family
- Pending
Listed by:chris noel
Office:mcgraw, realtors
MLS#:2502651
Source:OK_NORES
Price summary
- Price:$497,000
- Price per sq. ft.:$225.09
- Monthly HOA dues:$360
About this home
Discover this exquisite 3-bedroom, 2-bathroom home in Hyde Park, a prestigious 55+ community offering luxury and convenience. Spanning 2,190 sq. ft. "per building permit" this brand-new residence is crafted by one of Tulsa’s top luxury homebuilders, featuring a thoughtfully designed floor plan and high-end finishes throughout. The home boasts an inviting, open living space filled with natural light and designer touches that add a sophisticated flair. Hyde Park provides a wide array of exceptional amenities, including a stunning clubhouse with indoor pickleball courts, a well-equipped gym, game rooms, a library, and a commercial-grade kitchen. Outdoor enthusiasts will enjoy the pool, tennis courts, and putting green. The HOA maintains the lawn and gardens for a hassle-free lifestyle. Located within the highly-rated Jenks school district and just minutes from Tulsa’s best shopping and dining, this home is priced to move quickly, don’t miss out!
Contact an agent
Home facts
- Year built:2025
- Listing Id #:2502651
- Added:210 day(s) ago
- Updated:August 14, 2025 at 07:40 AM
Rooms and interior
- Bedrooms:3
- Total bathrooms:3
- Full bathrooms:3
- Living area:2,208 sq. ft.
Heating and cooling
- Cooling:Central Air
- Heating:Central, Gas
Structure and exterior
- Year built:2025
- Building area:2,208 sq. ft.
- Lot area:0.13 Acres
Schools
- High school:Jenks
- Elementary school:Northwest
Finances and disclosures
- Price:$497,000
- Price per sq. ft.:$225.09
- Tax amount:$1 (2024)
New listings near 919 W 86th Street S
- New
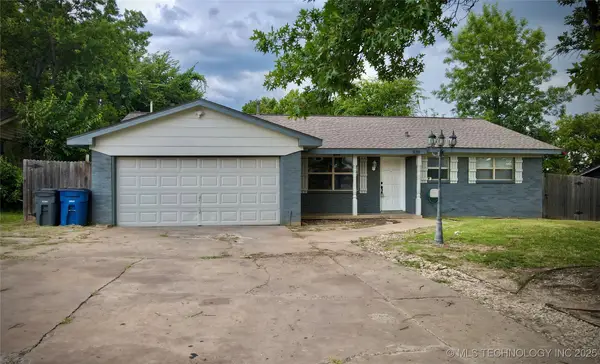 $239,900Active3 beds 2 baths1,312 sq. ft.
$239,900Active3 beds 2 baths1,312 sq. ft.11311 E 15th Place, Tulsa, OK 74128
MLS# 2535513Listed by: FATHOM REALTY - New
 $199,000Active3 beds 1 baths1,221 sq. ft.
$199,000Active3 beds 1 baths1,221 sq. ft.2036 E 12th Street, Tulsa, OK 74104
MLS# 2535662Listed by: COLDWELL BANKER SELECT - New
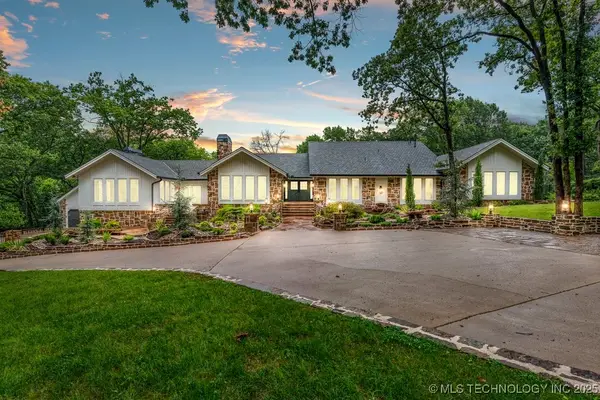 $3,290,000Active4 beds 6 baths5,248 sq. ft.
$3,290,000Active4 beds 6 baths5,248 sq. ft.4949 E 114th Place, Tulsa, OK 74137
MLS# 2534806Listed by: CHINOWTH & COHEN - New
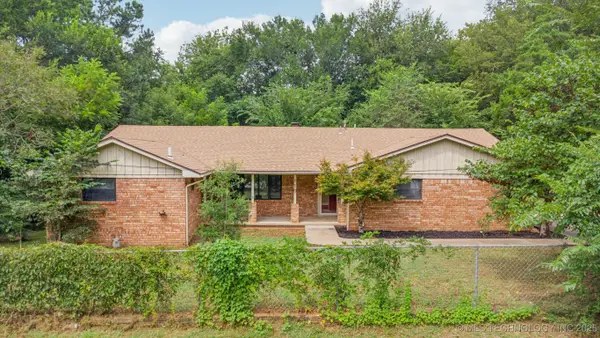 $265,000Active3 beds 2 baths2,051 sq. ft.
$265,000Active3 beds 2 baths2,051 sq. ft.110 N 70th West Avenue, Tulsa, OK 74127
MLS# 2535290Listed by: ELLIS REAL ESTATE BROKERAGE - New
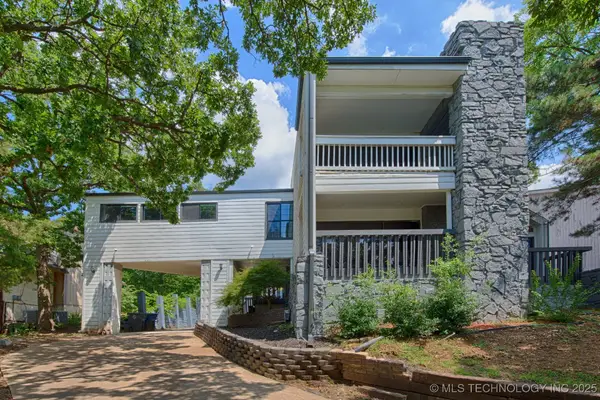 $370,000Active3 beds 3 baths3,413 sq. ft.
$370,000Active3 beds 3 baths3,413 sq. ft.8411 S Toledo Avenue, Tulsa, OK 74137
MLS# 2535435Listed by: REDFIN CORPORATION - New
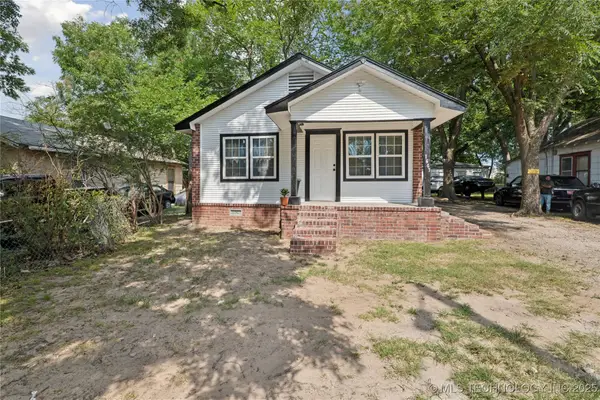 $150,000Active3 beds 1 baths800 sq. ft.
$150,000Active3 beds 1 baths800 sq. ft.1607 N Yorktown Avenue, Tulsa, OK 74110
MLS# 2535448Listed by: KELLER WILLIAMS PREFERRED - Open Sun, 2 to 4pmNew
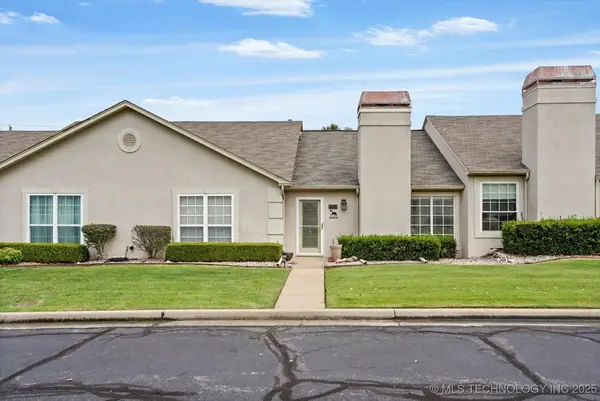 $275,400Active2 beds 2 baths1,530 sq. ft.
$275,400Active2 beds 2 baths1,530 sq. ft.8323 E 81st Place, Tulsa, OK 74133
MLS# 2535631Listed by: CHINOWTH & COHEN - EDMOND - New
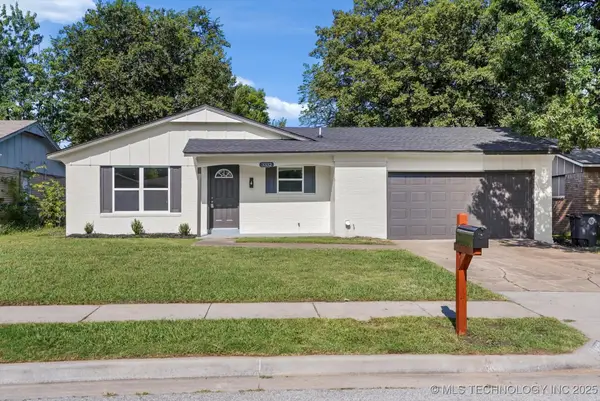 $243,900Active4 beds 2 baths1,384 sq. ft.
$243,900Active4 beds 2 baths1,384 sq. ft.3332 S 106th East Avenue, Tulsa, OK 74146
MLS# 2533338Listed by: EXP REALTY, LLC (BO) - New
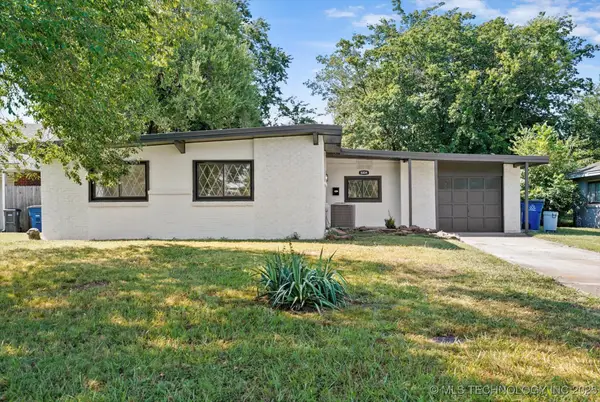 $189,900Active3 beds 1 baths1,369 sq. ft.
$189,900Active3 beds 1 baths1,369 sq. ft.8004 E Newton Place, Tulsa, OK 74115
MLS# 2533344Listed by: EXP REALTY, LLC (BO) - New
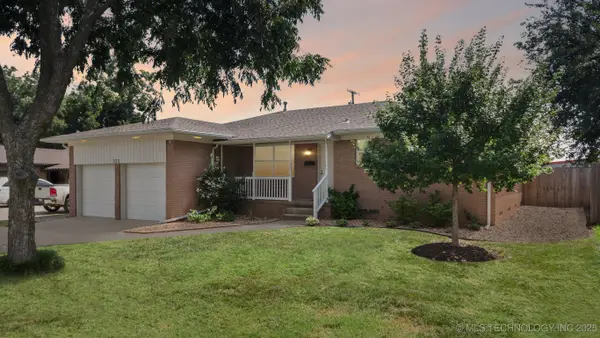 $209,900Active3 beds 2 baths1,412 sq. ft.
$209,900Active3 beds 2 baths1,412 sq. ft.523 S 120 East Avenue, Tulsa, OK 74128
MLS# 2535390Listed by: COLDWELL BANKER SELECT

