922 W 86th Street S, Tulsa, OK 74132
Local realty services provided by:Better Homes and Gardens Real Estate Green Country
922 W 86th Street S,Tulsa, OK 74132
$489,000
- 2 Beds
- 3 Baths
- 2,116 sq. ft.
- Single family
- Active
Listed by: janet c holt
Office: chinowth & cohen
MLS#:2538627
Source:OK_NORES
Price summary
- Price:$489,000
- Price per sq. ft.:$231.1
- Monthly HOA dues:$360
About this home
Brand New Construction In Tulsa's #1 55 Plus Community, Hyde Park. Join your friends at the fabulous clubhouse for swimming, indoor pickleball, tennis, gym, card games, putting green, mahjong and all of your favorites. Don't like other people then just enjoy the privacy of your own home with fully professional yard maintenance including fertilizing, tree trimming, everything is done for you. The gated entrance and No Soliciting makes this a perfect lock and leave place to live if you love to travel. Want to have your family for dinners, etc. just use the clubhouse with the huge dining room and full kitchen. This home features over 2,100 sq ft (per CH records) with two full bedrooms and baths. An additional half bath for guests. A flex space that can act as a home office or that craft space you have been wanting. Kitchen features gourmet areas that will please the most discriminating
cook or that person who just likes a nice kitchen with huge pantry and separate coffee bar. Don't forget you are very well located close to Tulsa Hills Shopping area with restaurants, movie theater and shopping.
Contact an agent
Home facts
- Year built:2023
- Listing ID #:2538627
- Added:104 day(s) ago
- Updated:December 22, 2025 at 12:51 AM
Rooms and interior
- Bedrooms:2
- Total bathrooms:3
- Full bathrooms:2
- Living area:2,116 sq. ft.
Heating and cooling
- Cooling:Central Air
- Heating:Central, Gas
Structure and exterior
- Year built:2023
- Building area:2,116 sq. ft.
- Lot area:0.13 Acres
Schools
- High school:Jenks
- Middle school:Jenks
- Elementary school:West
Finances and disclosures
- Price:$489,000
- Price per sq. ft.:$231.1
- Tax amount:$3,315 (2024)
New listings near 922 W 86th Street S
- New
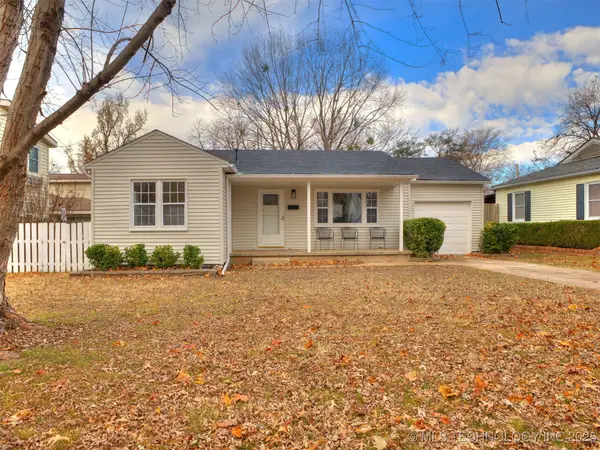 $219,900Active3 beds 1 baths945 sq. ft.
$219,900Active3 beds 1 baths945 sq. ft.3242 S Marion Avenue, Tulsa, OK 74135
MLS# 2550705Listed by: HEARTH HOMES REALTY - New
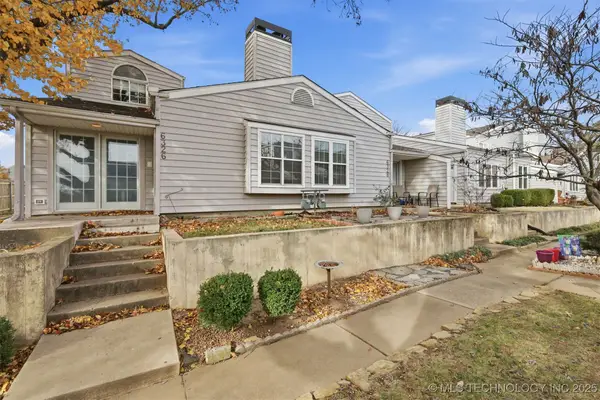 $185,000Active2 beds 3 baths1,279 sq. ft.
$185,000Active2 beds 3 baths1,279 sq. ft.6326 E 89th Place #1006, Tulsa, OK 74137
MLS# 2550445Listed by: EPIQUE REALTY - New
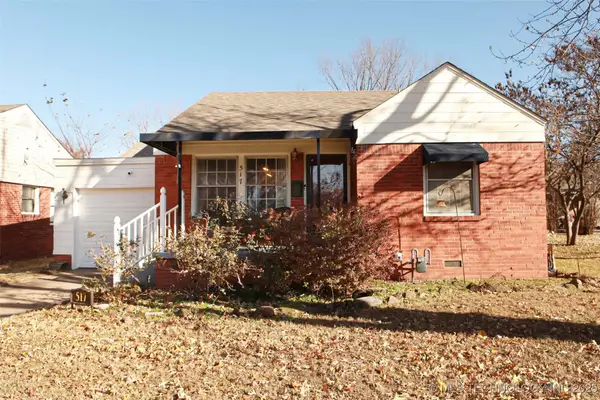 $188,000Active2 beds 1 baths1,131 sq. ft.
$188,000Active2 beds 1 baths1,131 sq. ft.517 S Quebec Avenue, Tulsa, OK 74112
MLS# 2550679Listed by: MCGRAW, REALTORS - New
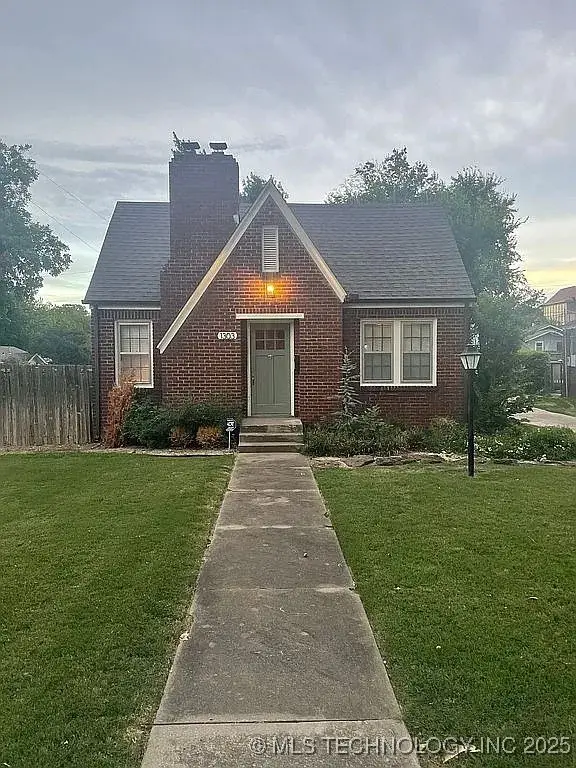 $275,000Active2 beds 1 baths1,236 sq. ft.
$275,000Active2 beds 1 baths1,236 sq. ft.1303 S Gary Avenue, Tulsa, OK 74104
MLS# 2550435Listed by: TRINITY PROPERTIES - New
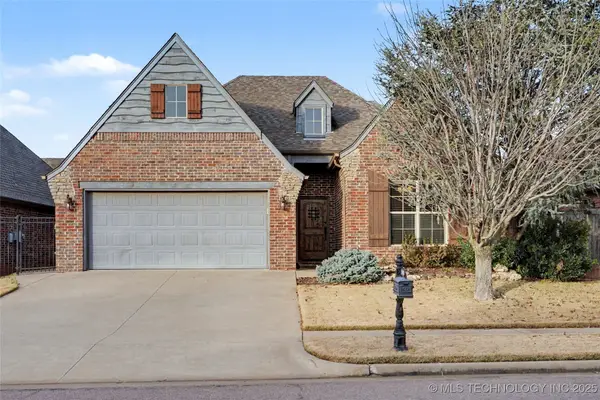 $375,000Active3 beds 2 baths1,903 sq. ft.
$375,000Active3 beds 2 baths1,903 sq. ft.10928 S 77th East Place, Tulsa, OK 74133
MLS# 2550583Listed by: COLDWELL BANKER SELECT - New
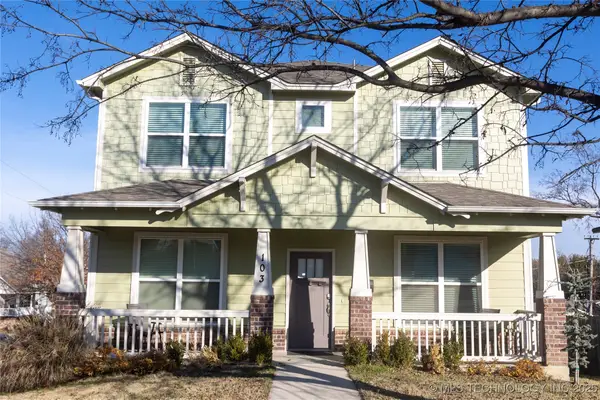 $360,000Active4 beds 3 baths1,873 sq. ft.
$360,000Active4 beds 3 baths1,873 sq. ft.103 E Latimer Street, Tulsa, OK 74106
MLS# 2550547Listed by: LPT REALTY - New
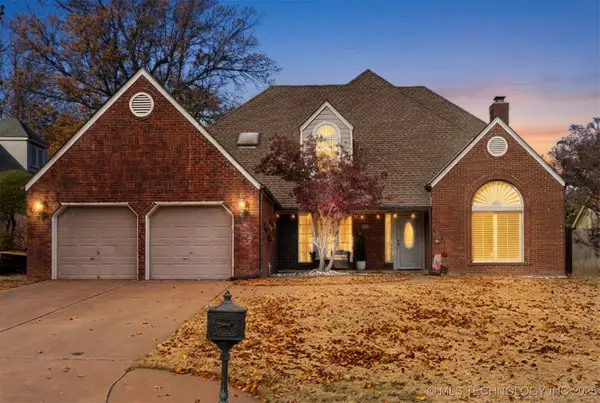 $399,900Active4 beds 3 baths3,076 sq. ft.
$399,900Active4 beds 3 baths3,076 sq. ft.6537 E 86th Street, Tulsa, OK 74133
MLS# 2547432Listed by: ANTHEM REALTY - New
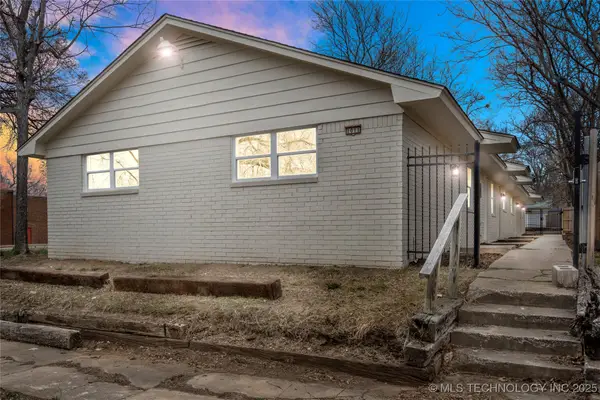 $525,000Active6 beds 4 baths2,800 sq. ft.
$525,000Active6 beds 4 baths2,800 sq. ft.1011 S Rockford Avenue, Tulsa, OK 74120
MLS# 2550499Listed by: COLDWELL BANKER SELECT - New
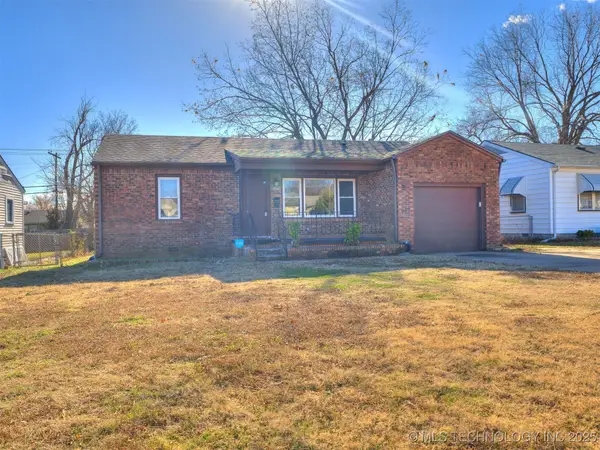 $156,000Active3 beds 1 baths1,173 sq. ft.
$156,000Active3 beds 1 baths1,173 sq. ft.6840 E King Street, Tulsa, OK 74115
MLS# 2550148Listed by: HOMESMART STELLAR REALTY - New
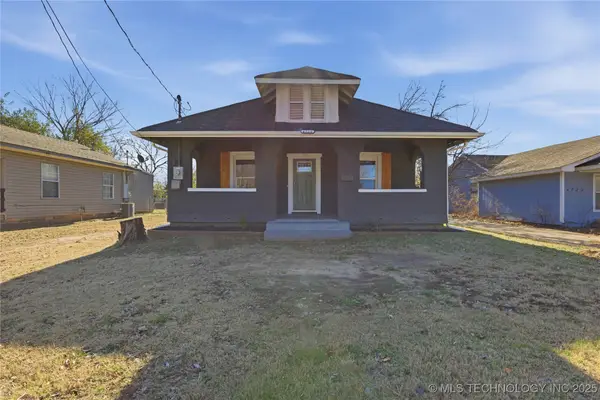 $159,900Active4 beds 2 baths1,292 sq. ft.
$159,900Active4 beds 2 baths1,292 sq. ft.4716 W 8th Street, Tulsa, OK 74127
MLS# 2550616Listed by: CAHILL REALTY, LLC
