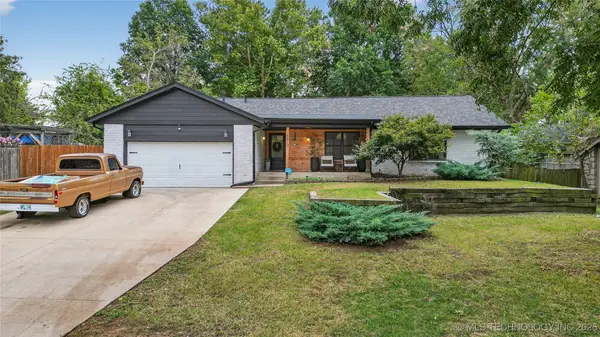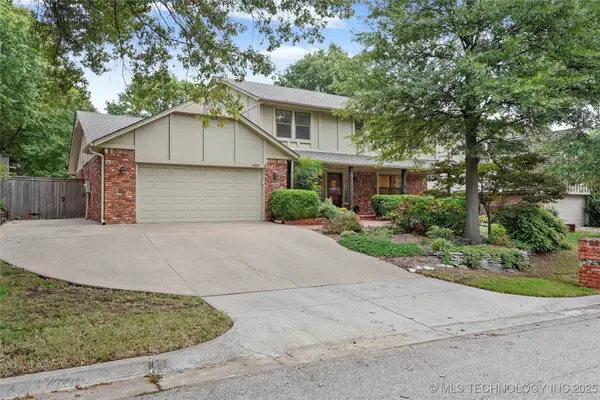9237 S 91st East Avenue, Tulsa, OK 74133
Local realty services provided by:Better Homes and Gardens Real Estate Green Country
Listed by:peggy whitworth
Office:chinowth & cohen
MLS#:2527052
Source:OK_NORES
Price summary
- Price:$254,900
- Price per sq. ft.:$153
About this home
Looking for the Buyer who appreciates a move in ready home with no work needed! Quality upgrades and peace of mind with BIG ITEMS REPLACED - NEW ROOF and Guttering, Newer HVAC, Hot water tank, Insulated garage door and opener, vinyl windows, upgraded security system, and new back fence! Come take a look at this wonderfully maintained and updated home that radiates charm and comfort. Step inside to a large living room bursting with natural light, complete with vaulted ceiling, a warm wood beam, and anchored by a gorgeous stone wood-burning fireplace. You will appreciate the fresh interior paint , updated trim, new flooring, and an open floorplan layout that maximizes space and flows seamlessly into the spacious kitchen with large eating bar and plenty of cabinets and counter space. Both Bathrooms have been refreshed with painted cabinets, new sinks, faucets, and shower valves. The Master is generously sized, offering room for a king-size bed, and includes a nice walk-in closet for all your storage needs. Quality upgrades and peace of mind with Newer HVAC, Hot water tank, Insulated garage door and opener, vinyl windows, and upgraded security system. Attention to detail with new lighting, outlets, switches, hinges and hardware throughout. Exterior siding has been installed and finished with a fresh coat of paint and unique DaVinci shake accents. Beautiful landscaping , mature trees, and well kept lawn with raised area in back for a possible vegetable garden. Nestled in a Wonderful neighborhood with top rated Elementary school, possible Tulsa remote program, and a location that can’t be beat, this home has everything you’ve been looking for!
Contact an agent
Home facts
- Year built:1983
- Listing ID #:2527052
- Added:90 day(s) ago
- Updated:September 19, 2025 at 07:44 AM
Rooms and interior
- Bedrooms:3
- Total bathrooms:2
- Full bathrooms:2
- Living area:1,666 sq. ft.
Heating and cooling
- Cooling:Central Air
- Heating:Central, Gas
Structure and exterior
- Year built:1983
- Building area:1,666 sq. ft.
- Lot area:0.21 Acres
Schools
- High school:Union
- Elementary school:Cedar Ridge
Finances and disclosures
- Price:$254,900
- Price per sq. ft.:$153
- Tax amount:$2,305 (2024)
New listings near 9237 S 91st East Avenue
- New
 $175,000Active2 beds 1 baths784 sq. ft.
$175,000Active2 beds 1 baths784 sq. ft.4711 S Boston Avenue, Tulsa, OK 74105
MLS# 2540005Listed by: MCGRAW, REALTORS - New
 $269,000Active3 beds 2 baths1,452 sq. ft.
$269,000Active3 beds 2 baths1,452 sq. ft.8822 S Braden Avenue, Tulsa, OK 74137
MLS# 2540533Listed by: MCGRAW, REALTORS - New
 $178,500Active2 beds 2 baths980 sq. ft.
$178,500Active2 beds 2 baths980 sq. ft.1107 E 45th Place #11, Tulsa, OK 74105
MLS# 2540834Listed by: CHINOWTH & COHEN - New
 $299,999Active5 beds 3 baths3,050 sq. ft.
$299,999Active5 beds 3 baths3,050 sq. ft.7023 E 66th Court, Tulsa, OK 74133
MLS# 2540889Listed by: COLDWELL BANKER SELECT - New
 $315,000Active3 beds 2 baths1,660 sq. ft.
$315,000Active3 beds 2 baths1,660 sq. ft.6813 S 32nd West Avenue, Tulsa, OK 74132
MLS# 2540545Listed by: EXP REALTY, LLC - New
 $975,000Active3 beds 3 baths2,825 sq. ft.
$975,000Active3 beds 3 baths2,825 sq. ft.1591 Swan Drive, Tulsa, OK 74120
MLS# 2540715Listed by: WALTER & ASSOCIATES, INC. - New
 $480,000Active3 beds 2 baths1,788 sq. ft.
$480,000Active3 beds 2 baths1,788 sq. ft.3446 S Zunis Avenue, Tulsa, OK 74105
MLS# 2540742Listed by: MCGRAW, REALTORS - New
 $1,295,000Active4 beds 4 baths
$1,295,000Active4 beds 4 baths211 E 34th Street, Tulsa, OK 74105
MLS# 2540771Listed by: MCGRAW, REALTORS - Open Sun, 2 to 4pmNew
 $359,000Active4 beds 3 baths2,366 sq. ft.
$359,000Active4 beds 3 baths2,366 sq. ft.5819 E 78th Place, Tulsa, OK 74136
MLS# 2540817Listed by: COLDWELL BANKER SELECT - New
 $369,900Active3 beds 3 baths2,652 sq. ft.
$369,900Active3 beds 3 baths2,652 sq. ft.3313 E 66th Place #6, Tulsa, OK 74136
MLS# 2540831Listed by: MCGRAW, REALTORS
