9417 S Gary Avenue, Tulsa, OK 74137
Local realty services provided by:Better Homes and Gardens Real Estate Green Country
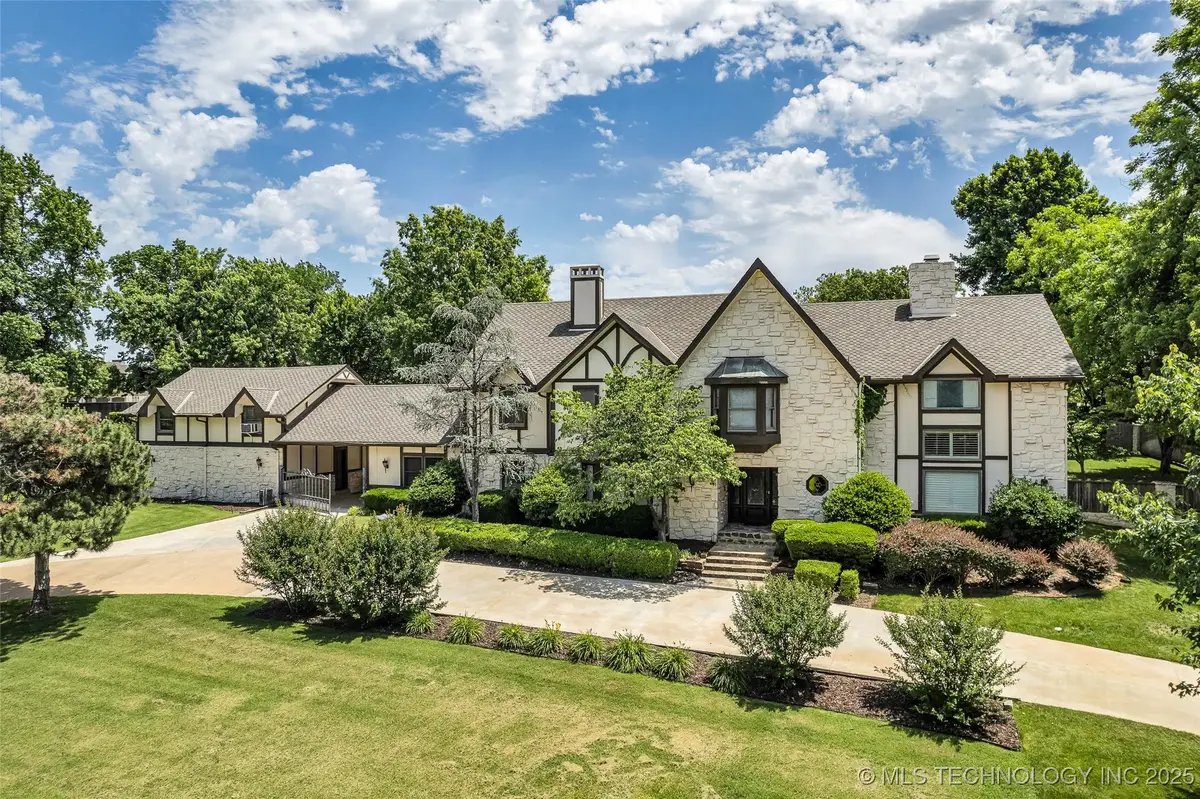
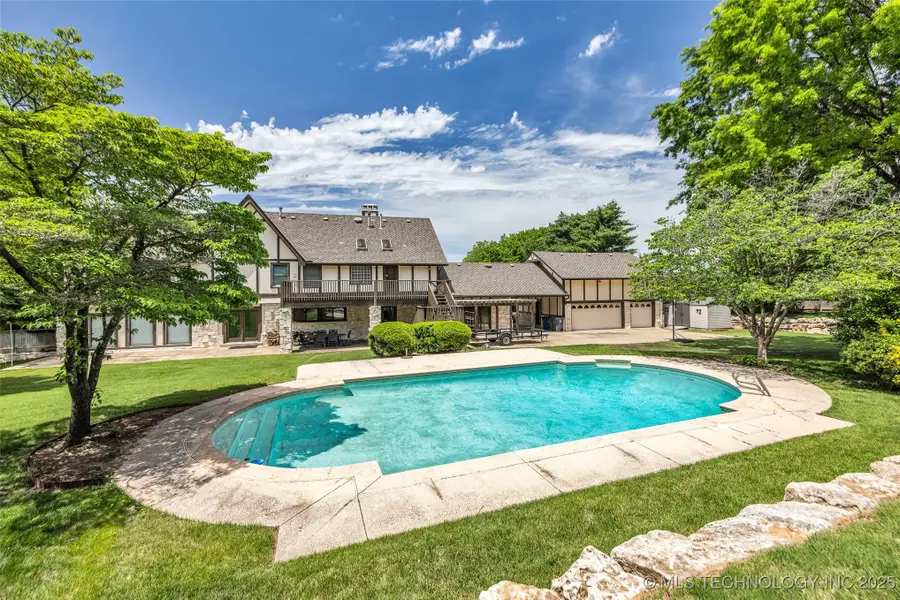
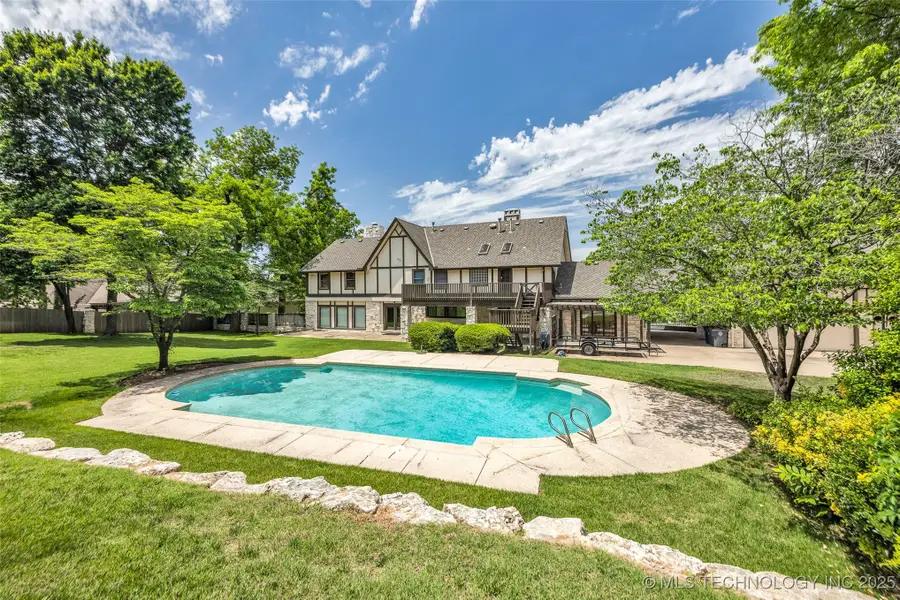
Listed by:jamie l wilson
Office:more agency
MLS#:2521615
Source:OK_NORES
Price summary
- Price:$950,000
- Price per sq. ft.:$181.82
About this home
Backyard Oasis with a resort-style Pool highlights this Updated and Redesigned Luxury Estate, resting on a lush 1.1-acre lot within the prestigious gated community of Sycamore Hill in the heart of South Tulsa! Highlights include a spectacular Kitchen remodel, Theater/Media Room, vaulted and beamed ceilings, porte corchere, 3 car Garage plus “man cave” above, premium high impact roof, exceptional millwork throughout, and truly so much more. The grand Foyer flows seamlessly into the spacious Living Room and Den, separated by a floor-to-ceiling double-sided fireplace. The large Formal Dining features bay windows, while the adjacent Office/Study offers a wet bar plus rich wood paneling and built-ins. The stylish oversized Kitchen is an entertainer’s dream, showcasing a huge island with bar top, quartzite counters, 6-burner gas range, full freezer/refrigerator, double oven, double sink, soft-close drawers, pantry, plus a Breakfast Area. The first floor offers an expansive Game Room paired with an en suite full Bathroom that could also be renovated into a first floor Primary Suite. A Utility Room and Half Bath complete the main level. Upstairs, the Primary Suite is massive boasting wood beams plus a fireplace separating a cozy sitting room. The private Bathroom has been gutted and rebuilt with dual vanities, double shower, a large bathtub as well as private access to the balcony overlooking the Backyard. 3 additional generous-sized Bedrooms, a Loft/Flex Room and 2 Full Bathrooms complete the second level. The enormous Backyard is a true retreat featuring an in-ground gunite pool with new equipment, extended Balcony, covered patio, and towering trees! This home combines thoughtful updates, modern amenities, and timeless design, all conveniently located near walking trails and the Creek Turnpike.
Contact an agent
Home facts
- Year built:1983
- Listing Id #:2521615
- Added:86 day(s) ago
- Updated:August 14, 2025 at 03:14 PM
Rooms and interior
- Bedrooms:4
- Total bathrooms:5
- Full bathrooms:4
- Living area:5,225 sq. ft.
Heating and cooling
- Cooling:2 Units, Central Air, Zoned
- Heating:Central, Electric, Gas, Zoned
Structure and exterior
- Year built:1983
- Building area:5,225 sq. ft.
- Lot area:1.1 Acres
Schools
- High school:Jenks
- Elementary school:East
Finances and disclosures
- Price:$950,000
- Price per sq. ft.:$181.82
- Tax amount:$6,643 (2023)
New listings near 9417 S Gary Avenue
- New
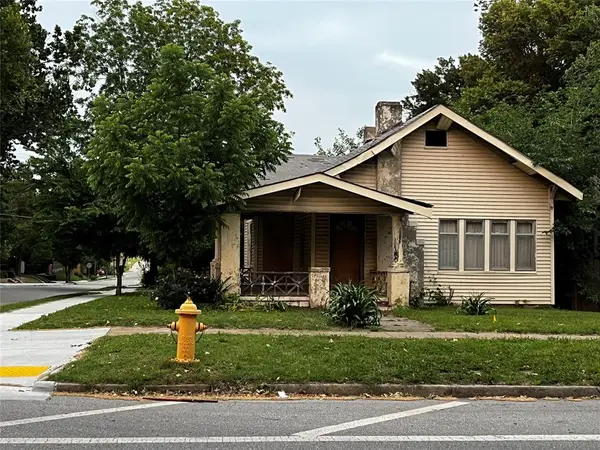 $150,000Active3 beds 1 baths1,344 sq. ft.
$150,000Active3 beds 1 baths1,344 sq. ft.923 N Denver Avenue, Tulsa, OK 74106
MLS# 1185739Listed by: WHITTAKER REALTY CO LLC - New
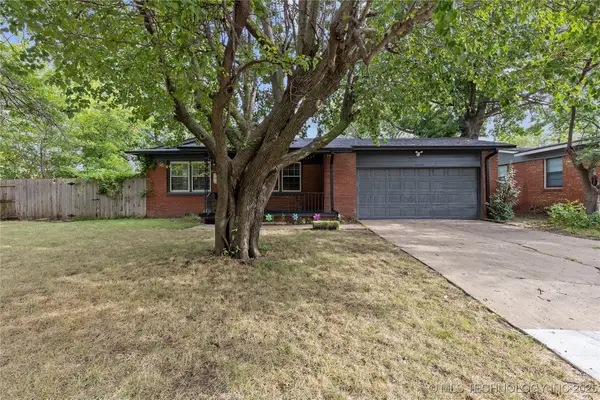 $216,500Active3 beds 2 baths1,269 sq. ft.
$216,500Active3 beds 2 baths1,269 sq. ft.4598 E 45th Street, Tulsa, OK 74135
MLS# 2533577Listed by: MCGRAW, REALTORS - New
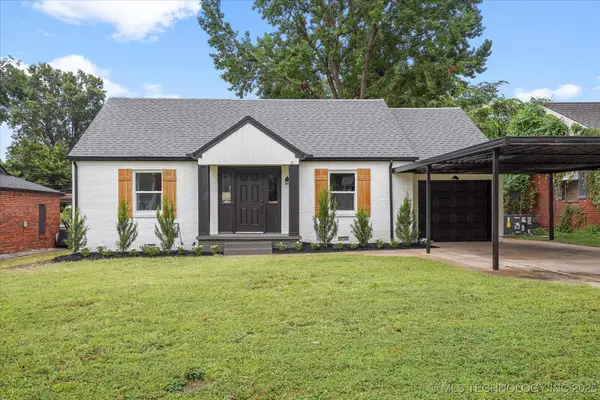 $290,000Active3 beds 2 baths1,563 sq. ft.
$290,000Active3 beds 2 baths1,563 sq. ft.2732 E 1st Street, Tulsa, OK 74104
MLS# 2535696Listed by: TRINITY PROPERTIES - New
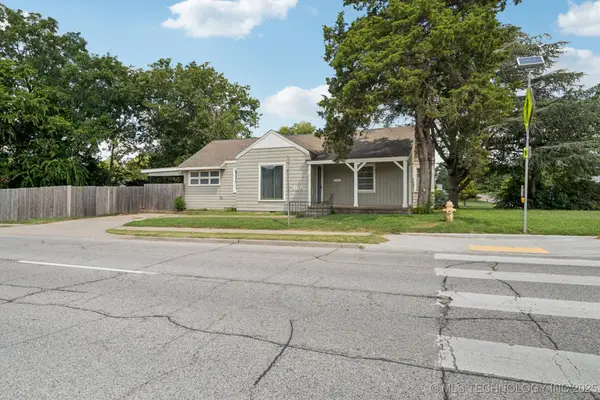 $199,000Active2 beds 1 baths1,316 sq. ft.
$199,000Active2 beds 1 baths1,316 sq. ft.4119 E 15th Street, Tulsa, OK 74112
MLS# 2535398Listed by: KELLER WILLIAMS ADVANTAGE - New
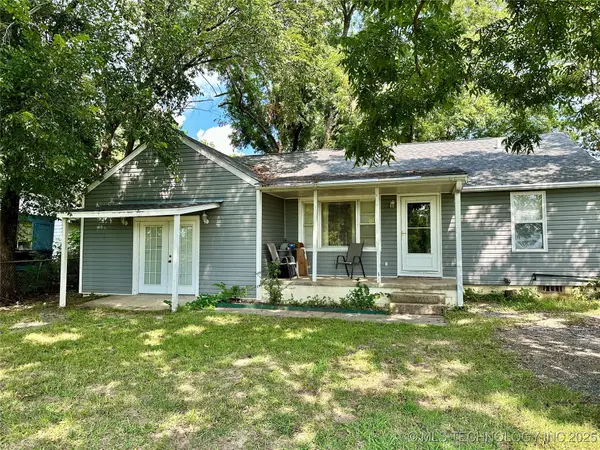 $174,900Active3 beds 2 baths1,396 sq. ft.
$174,900Active3 beds 2 baths1,396 sq. ft.4137 S 49th West Avenue, Tulsa, OK 74107
MLS# 2535428Listed by: EXP REALTY, LLC (BO) - New
 $365,000Active3 beds 2 baths1,761 sq. ft.
$365,000Active3 beds 2 baths1,761 sq. ft.5648 S Marion Avenue, Tulsa, OK 74135
MLS# 2535461Listed by: MCGRAW, REALTORS - New
 $334,900Active3 beds 2 baths2,455 sq. ft.
$334,900Active3 beds 2 baths2,455 sq. ft.6557 E 60th Street, Tulsa, OK 74145
MLS# 2535541Listed by: COTRILL REALTY GROUP LLC - New
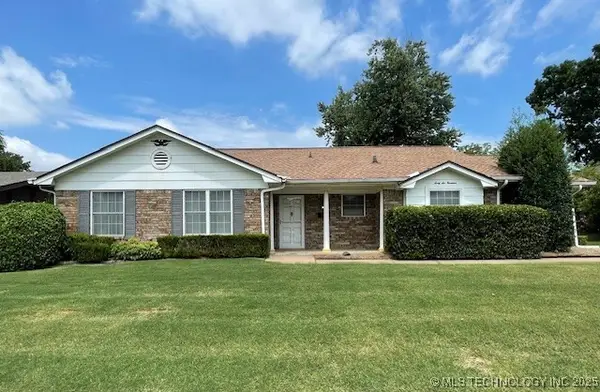 $250,000Active3 beds 2 baths1,983 sq. ft.
$250,000Active3 beds 2 baths1,983 sq. ft.6619 E 55th Street, Tulsa, OK 74145
MLS# 2535614Listed by: KELLER WILLIAMS ADVANTAGE - New
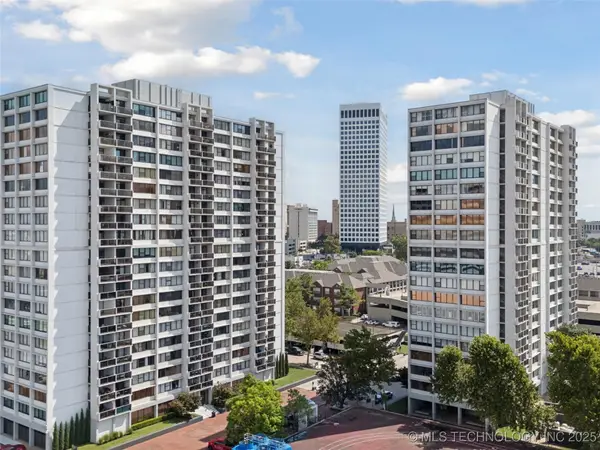 $199,900Active2 beds 2 baths1,156 sq. ft.
$199,900Active2 beds 2 baths1,156 sq. ft.410 W 7th Street #828, Tulsa, OK 74119
MLS# 2535672Listed by: KELLER WILLIAMS PREFERRED - New
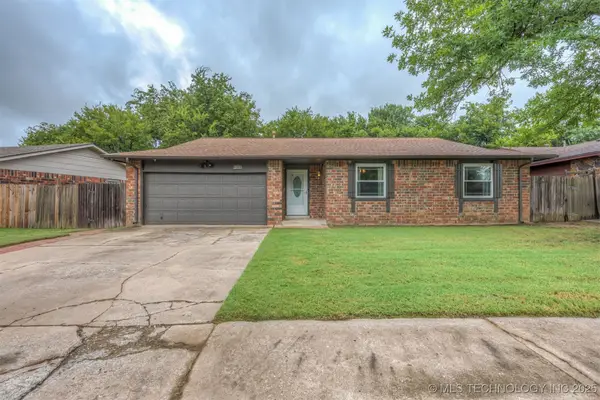 $245,000Active3 beds 2 baths1,477 sq. ft.
$245,000Active3 beds 2 baths1,477 sq. ft.2016 W Delmar Street, Tulsa, OK 74012
MLS# 2535685Listed by: KELLER WILLIAMS ADVANTAGE
