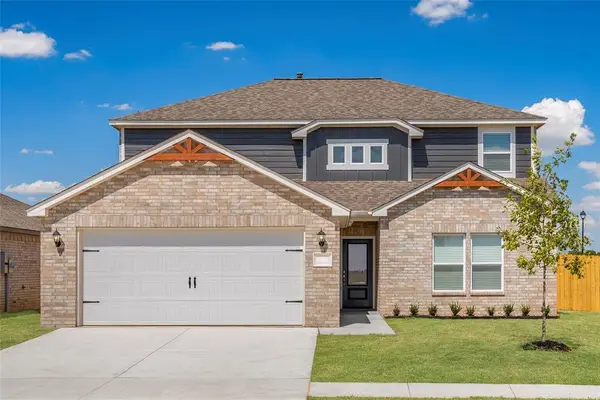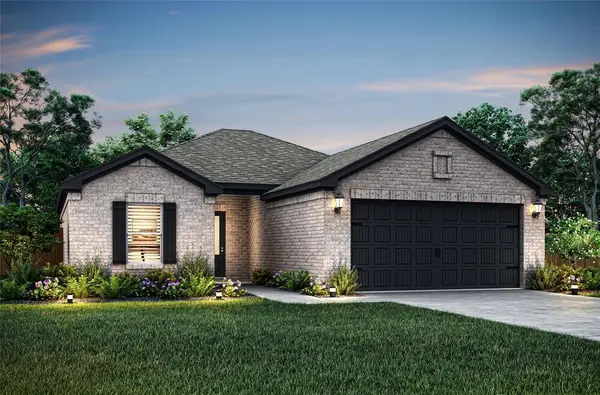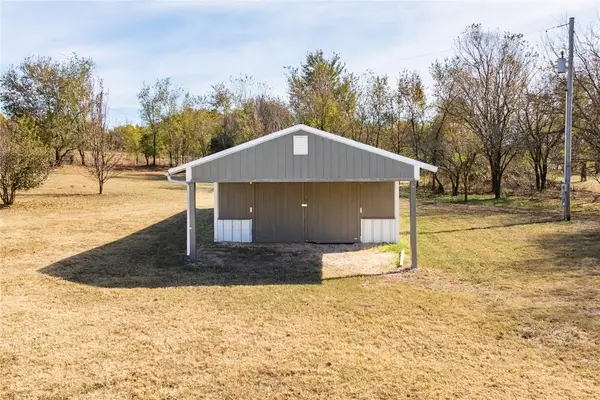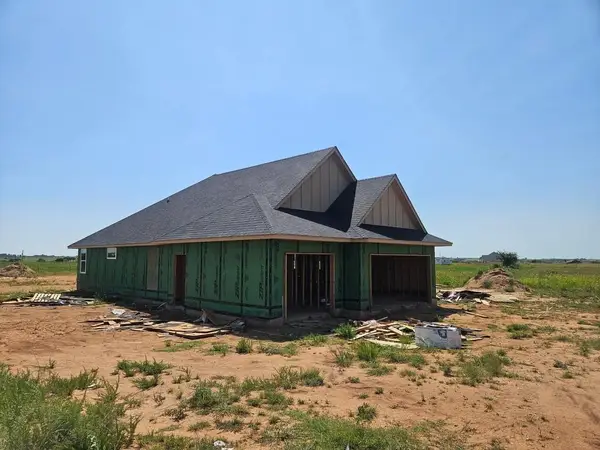1340 Glenwood Drive, Tuttle, OK 73089
Local realty services provided by:Better Homes and Gardens Real Estate The Platinum Collective
Listed by: nicole woodson, lesley ballinger
Office: keller williams realty elite
MLS#:1185400
Source:OK_OKC
1340 Glenwood Drive,Tuttle, OK 73089
$600,000
- 4 Beds
- 3 Baths
- 2,700 sq. ft.
- Single family
- Pending
Price summary
- Price:$600,000
- Price per sq. ft.:$222.22
About this home
Beautiful craftsman-style home on a spacious 1-acre (MOL) lot in the highly sought-after Newcastle School District! This 3-bedroom, 2.5-bathroom residence offers a private study, large bonus/flex room, sparkling 16x32 ft inground pool, and a fantastic 20x30 ft workshop. The living room showcases a gas log fireplace with white stacked stone and shiplap, wrapped with a beam-style mantle, and three large windows overlooking the back patio and pool. The open-concept kitchen features a large island, warm stained wood cabinetry accented with crisp white cabinets, a gas stove, quartz countertops, and a generous dining area. A walk-in pantry includes a built-in coffee bar for convenience. The spacious primary suite offers dual vanities, a soaking tub, and a large walk-in shower, with an oversized closet that connects to the laundry/mudroom—complete with cabinetry, sink, and folding counter. Secondary bedrooms are generously sized with large closets, and the second living room offers flexibility with patio access, storage closet, and backyard views. Step outside to a large covered back patio—perfect for relaxing evenings by the pool—surrounded by a cedar privacy fence and lush landscaping maintained by a sprinkler system. The impressive workshop blends matching brick with modern gray metal and boasts an oversized garage door. Additional features include a home office or flex space and an above-ground safe room. Welcome Home!
Contact an agent
Home facts
- Year built:2023
- Listing ID #:1185400
- Added:94 day(s) ago
- Updated:November 15, 2025 at 09:06 AM
Rooms and interior
- Bedrooms:4
- Total bathrooms:3
- Full bathrooms:2
- Half bathrooms:1
- Living area:2,700 sq. ft.
Heating and cooling
- Cooling:Central Electric
- Heating:Central Gas
Structure and exterior
- Roof:Composition
- Year built:2023
- Building area:2,700 sq. ft.
- Lot area:1 Acres
Schools
- High school:Newcastle HS
- Middle school:Newcastle MS
- Elementary school:Newcastle Early Childhood Ctr,Newcastle ES
Utilities
- Water:Public
Finances and disclosures
- Price:$600,000
- Price per sq. ft.:$222.22
New listings near 1340 Glenwood Drive
 $364,900Active4 beds 3 baths2,213 sq. ft.
$364,900Active4 beds 3 baths2,213 sq. ft.736 Luna Way, Tuttle, OK 73089
MLS# 1184793Listed by: LGI REALTY - OKLAHOMA, LLC- New
 $600,000Active4 beds 3 baths2,299 sq. ft.
$600,000Active4 beds 3 baths2,299 sq. ft.7222 Jordan Drive, Tuttle, OK 73089
MLS# 1201681Listed by: METRO FIRST REALTY GROUP - New
 $292,900Active3 beds 2 baths1,231 sq. ft.
$292,900Active3 beds 2 baths1,231 sq. ft.732 Luna Way, Tuttle, OK 73089
MLS# 1201664Listed by: LGI REALTY - OKLAHOMA, LLC - New
 $180,000Active5 Acres
$180,000Active5 Acres1023 County Street 2945, Tuttle, OK 73089
MLS# 1201550Listed by: RE/MAX ENERGY REAL ESTATE - Open Sun, 2 to 4pmNew
 $599,900Active3 beds 4 baths2,871 sq. ft.
$599,900Active3 beds 4 baths2,871 sq. ft.1825 County Road 1205, Tuttle, OK 73089
MLS# 1201406Listed by: ERA COURTYARD REAL ESTATE  $375,001Active4 beds 2 baths2,002 sq. ft.
$375,001Active4 beds 2 baths2,002 sq. ft.1321 Cs 2926 Chisholm Trail Lane, Tuttle, OK 73089
MLS# 1186927Listed by: THE BROWN GROUP- New
 $265,000Active3 beds 2 baths1,821 sq. ft.
$265,000Active3 beds 2 baths1,821 sq. ft.300 Wildwood Drive, Tuttle, OK 73089
MLS# 1200545Listed by: CHAMBERLAIN REALTY LLC - Open Sun, 2 to 4pmNew
 $499,900Active4 beds 3 baths2,582 sq. ft.
$499,900Active4 beds 3 baths2,582 sq. ft.1637 Big Sky Drive, Tuttle, OK 73089
MLS# 1199852Listed by: KEYSTONE REALTY GROUP - New
 $478,500Active3 beds 2 baths2,208 sq. ft.
$478,500Active3 beds 2 baths2,208 sq. ft.1121 Whispering Meadows Lane Lane, Tuttle, OK 73089
MLS# 1200590Listed by: HILL'S REALTY, INC - New
 $218,500Active3 beds 2 baths1,331 sq. ft.
$218,500Active3 beds 2 baths1,331 sq. ft.5314 Kye Dr, Tuttle, OK 73089
MLS# 1200511Listed by: METRO BROKERS OF OK ELITE
