4113 Sambar Street, Tuttle, OK 73089
Local realty services provided by:Better Homes and Gardens Real Estate The Platinum Collective
Listed by: mindy marler
Office: chamberlain realty llc.
MLS#:1183313
Source:OK_OKC
4113 Sambar Street,Tuttle, OK 73089
$412,900
- 3 Beds
- 3 Baths
- 2,262 sq. ft.
- Single family
- Pending
Price summary
- Price:$412,900
- Price per sq. ft.:$182.54
About this home
Welcome to your DREAM home nestled in a quiet neighborhood. This beautiful 4-bedroom, 2.5-bathroom home offers a perfect blend of modern design and inviting warmth. The living room has a spacious cathedral ceiling, trimmed with stained wooden beams and an electric fireplace to create a relaxing atmosphere. The open concept floor plan effortlessly connects the living area to the heart of the home—an expansive kitchen, which has floor-to-ceiling cabinets. The hidden gem of this entertainment hub is the pantry, which is discreetly built into the cabinetry of the kitchen! Plenty of built in storage in all wood cabinetry. All countertops in this home are upgraded 3cm quartz. The primary bedroom has cathedral ceiling with wood beam, barn door, ceiling fan and 4 can lights for plenty of lighting. Indulge in the luxury of the primary bathroom's freestanding tub, large walk-in shower, dual sink, extra-long vanity... a tranquil space to unwind after a long day. The primary closet features built-in cabinets, providing an organized space to store and display your wardrobe. The back yard features a large covered patio equipped with gas stub-out for grilling. Electric outlet and cable installed for outdoor television. This creates a perfect outside living space to entertain guests. The property will include a fully sodded yard, Class 3 impact resistant shingles, blow in R-38 insulation in attic, aluminum gutters around the entire house, garage door openers, Christmas Package on exterior along with exterior lighting with automatic timers.
Builder offers $5000 towards upgrades *Listing Agent has partial interest in property* Buyer to verify all information.
Contact an agent
Home facts
- Year built:2025
- Listing ID #:1183313
- Added:140 day(s) ago
- Updated:December 18, 2025 at 08:37 AM
Rooms and interior
- Bedrooms:3
- Total bathrooms:3
- Full bathrooms:2
- Half bathrooms:1
- Living area:2,262 sq. ft.
Heating and cooling
- Cooling:Central Electric
- Heating:Central Electric
Structure and exterior
- Roof:Composition
- Year built:2025
- Building area:2,262 sq. ft.
- Lot area:0.36 Acres
Schools
- High school:Tuttle HS
- Middle school:Tuttle MS
- Elementary school:Tuttle ES
Utilities
- Water:Public
Finances and disclosures
- Price:$412,900
- Price per sq. ft.:$182.54
New listings near 4113 Sambar Street
- New
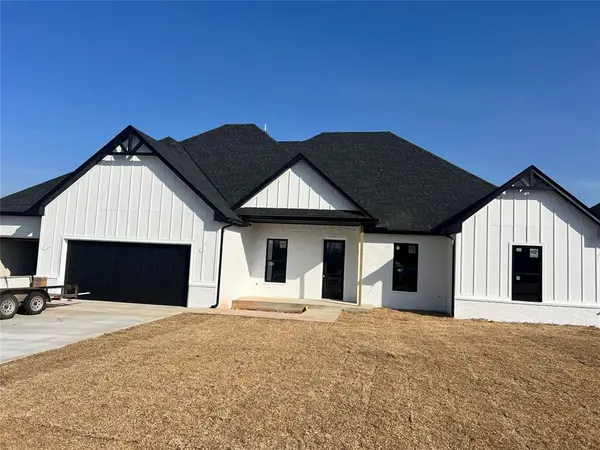 $521,930Active4 beds 2 baths2,546 sq. ft.
$521,930Active4 beds 2 baths2,546 sq. ft.1050 Colonial Avenue, Tuttle, OK 73089
MLS# 1206280Listed by: REAL ESTATE CONNECTIONS - New
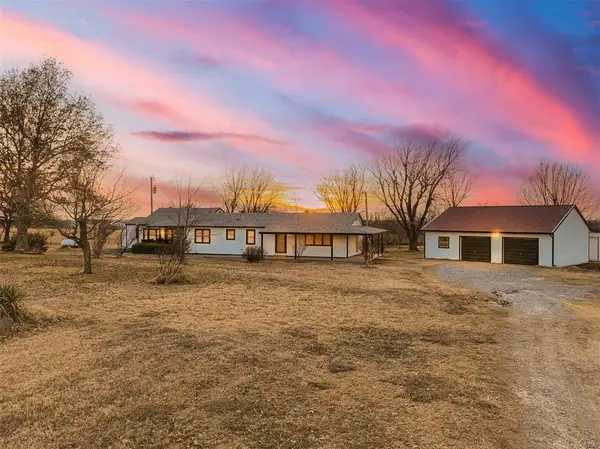 $329,900Active5 beds 3 baths2,173 sq. ft.
$329,900Active5 beds 3 baths2,173 sq. ft.1112 County Street 2910, Tuttle, OK 73089
MLS# 1206303Listed by: SPEARHEAD REAL ESTATE, LLC - New
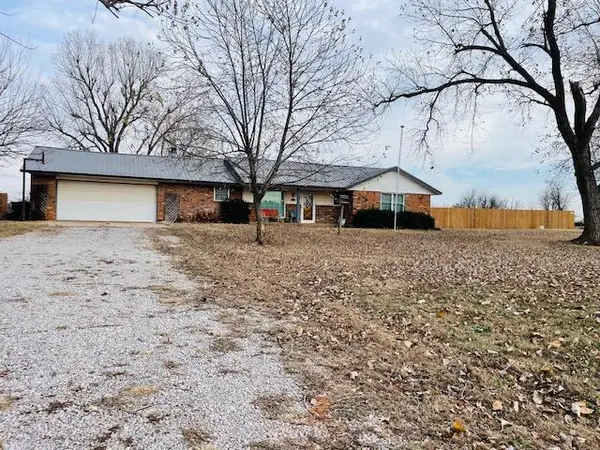 $305,000Active3 beds 2 baths1,402 sq. ft.
$305,000Active3 beds 2 baths1,402 sq. ft.410 Sky Lane, Tuttle, OK 73089
MLS# 1206072Listed by: WHITTINGTON REALTY - New
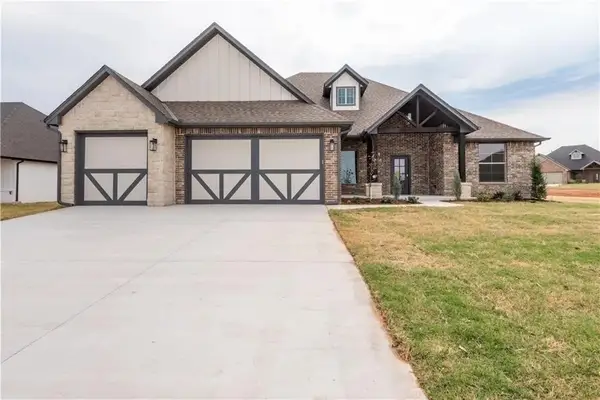 $485,000Active4 beds 3 baths2,531 sq. ft.
$485,000Active4 beds 3 baths2,531 sq. ft.1124 Colonial Avenue, Tuttle, OK 73089
MLS# 1205963Listed by: TJ PROPERTY SOLUTIONS RE CO. - New
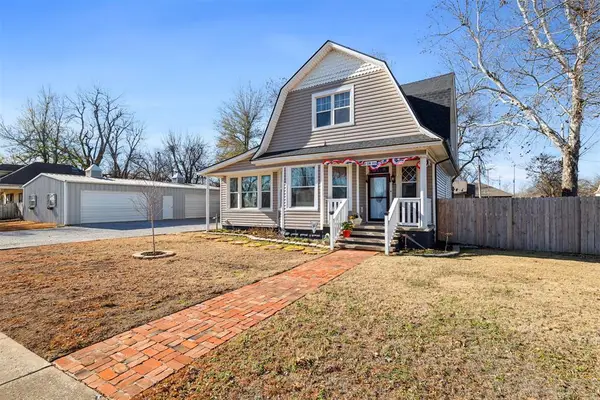 $353,000Active4 beds 2 baths2,107 sq. ft.
$353,000Active4 beds 2 baths2,107 sq. ft.401 SW 4th Street, Tuttle, OK 73089
MLS# 1205754Listed by: GAME CHANGER REAL ESTATE - Open Sun, 2 to 4pmNew
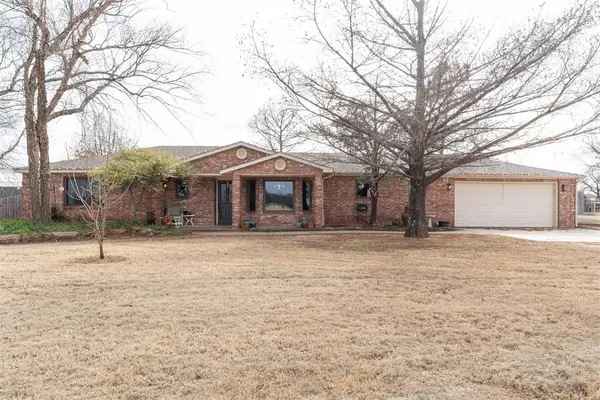 $325,000Active3 beds 2 baths1,586 sq. ft.
$325,000Active3 beds 2 baths1,586 sq. ft.5232 E Tyler Drive, Tuttle, OK 73089
MLS# 1205630Listed by: KELLER WILLIAMS MULINIX OKC - New
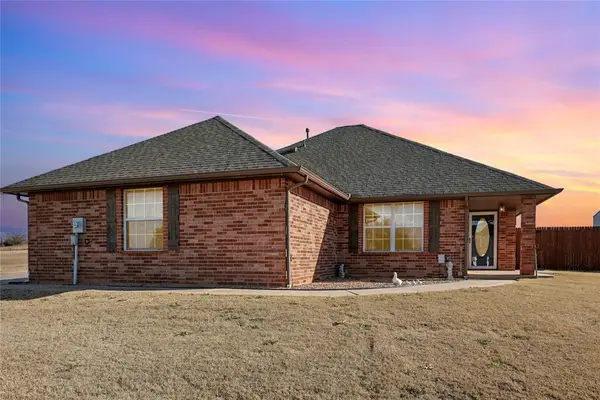 $349,000Active3 beds 2 baths1,716 sq. ft.
$349,000Active3 beds 2 baths1,716 sq. ft.4 Willow Creek Drive, Tuttle, OK 73089
MLS# 1205351Listed by: WHITTINGTON REALTY LLC 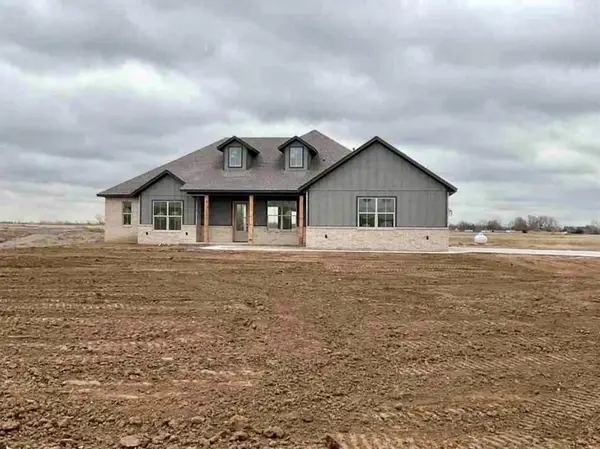 $499,900Active4 beds 3 baths2,682 sq. ft.
$499,900Active4 beds 3 baths2,682 sq. ft.973 Hadley Lane, Tuttle, OK 73089
MLS# 1205081Listed by: KEYSTONE REALTY GROUP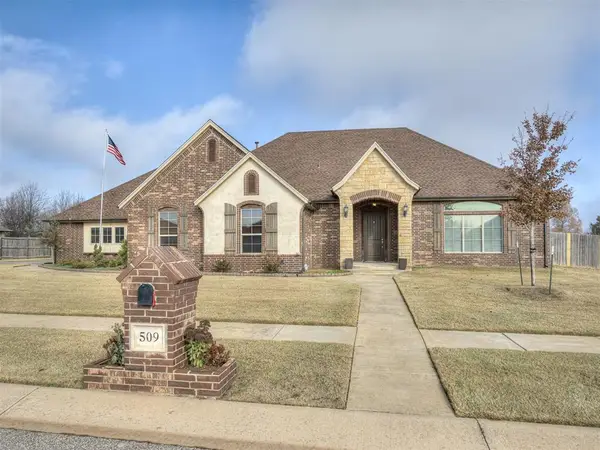 $494,900Active3 beds 2 baths2,052 sq. ft.
$494,900Active3 beds 2 baths2,052 sq. ft.509 Cantebury Drive, Tuttle, OK 73089
MLS# 1204529Listed by: TURNER & COMPANY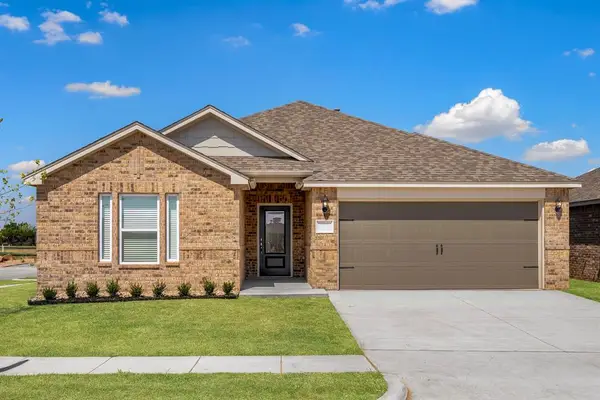 $329,900Active4 beds 2 baths1,802 sq. ft.
$329,900Active4 beds 2 baths1,802 sq. ft.720 Luna Way, Tuttle, OK 73089
MLS# 1204954Listed by: LGI REALTY - OKLAHOMA, LLC
