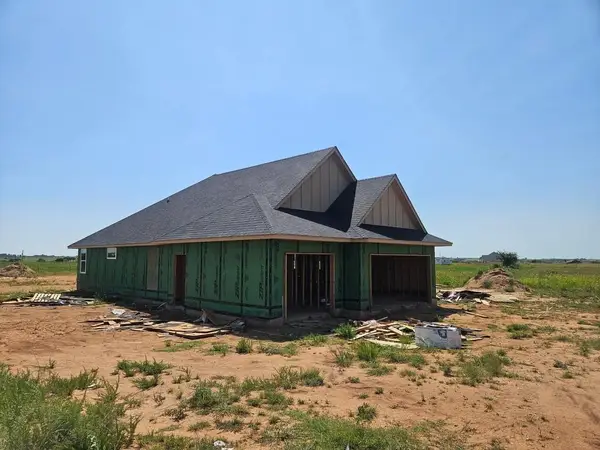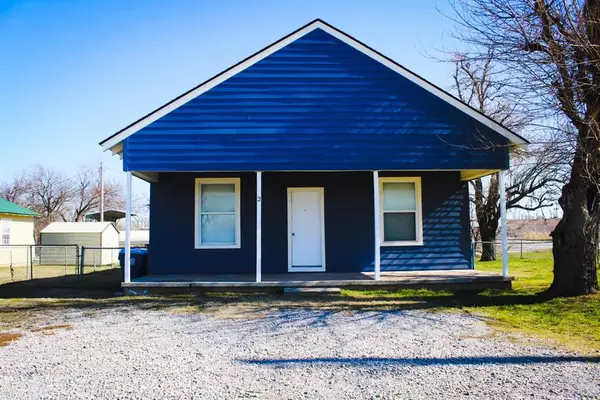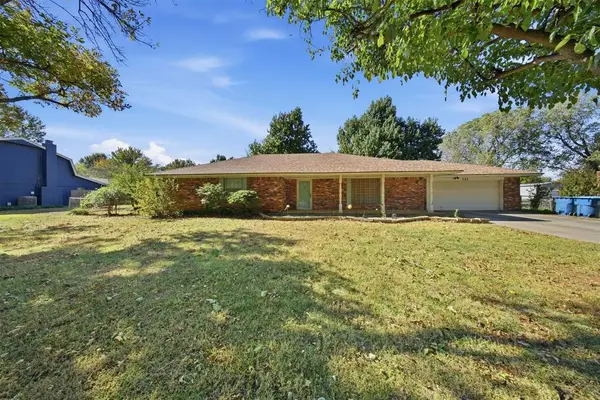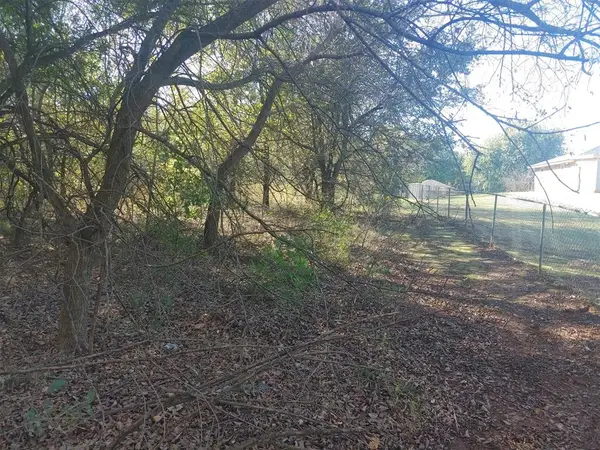704 Cedar Springs Drive, Tuttle, OK 73089
Local realty services provided by:Better Homes and Gardens Real Estate The Platinum Collective
Listed by: dee schoff-mefford
Office: platinum realty llc.
MLS#:1191748
Source:OK_OKC
704 Cedar Springs Drive,Tuttle, OK 73089
$375,000
- 3 Beds
- 2 Baths
- 2,023 sq. ft.
- Single family
- Active
Price summary
- Price:$375,000
- Price per sq. ft.:$185.37
About this home
***City Living with Country Comfort – Nearly 2 Acres, No HOA, Pool & Shop!
Discover the perfect blend of convenience and space with this rare in-town property situated on almost 2 acres, complete with mature trees, privacy fencing, and room for livestock. Located on a newly paved street, this home offers a circle drive entrance and an unbeatable corner lot setting.
Inside, you’ll find 1,902 sq. ft. plus a newly added 130 sq. ft. three-season porch, giving you over 2,000 sq. ft. of functional living space. The floorplan features three oversized bedrooms, each with walk-in closets, a spacious living room with a massive wood-burning fireplace, and a separate family room ideal for TV, games, or a home office.
Updates give peace of mind, with a new roof, gutters, siding, and water heater all completed in 2023.
Step outside to enjoy your own private backyard oasis! A 61’ x 37’ back patio surrounds the in-ground pool, complete with a new cover, fresh liner, and cabana—perfect for entertaining or relaxing. The pool area is fully fenced to meet insurance requirements, and the home also includes a storm shelter for safety.
For hobbyists, mechanics, or storage needs, you’ll love the 35’ x 35’ shop with electricity. A fenced livestock shelter with 6’ stockade fencing allows for grazing, pets, or just added privacy.
This property truly offers it all—no HOA restrictions, a quiet established neighborhood, and space to spread out while staying close to city conveniences.
Don’t miss this one-of-a-kind property—schedule your showing today!
Contact an agent
Home facts
- Year built:1984
- Listing ID #:1191748
- Added:48 day(s) ago
- Updated:November 12, 2025 at 01:34 PM
Rooms and interior
- Bedrooms:3
- Total bathrooms:2
- Full bathrooms:2
- Living area:2,023 sq. ft.
Heating and cooling
- Cooling:Central Electric
- Heating:Central Electric
Structure and exterior
- Roof:Architecural Shingle
- Year built:1984
- Building area:2,023 sq. ft.
- Lot area:1.99 Acres
Schools
- High school:Tuttle HS
- Middle school:Tuttle MS
- Elementary school:Tuttle ES
Finances and disclosures
- Price:$375,000
- Price per sq. ft.:$185.37
New listings near 704 Cedar Springs Drive
 $375,001Active4 beds 2 baths2,002 sq. ft.
$375,001Active4 beds 2 baths2,002 sq. ft.1321 Cs 2926 Chisholm Trail Lane, Tuttle, OK 73089
MLS# 1186927Listed by: THE BROWN GROUP- New
 $265,000Active3 beds 2 baths1,821 sq. ft.
$265,000Active3 beds 2 baths1,821 sq. ft.300 Wildwood Drive, Tuttle, OK 73089
MLS# 1200545Listed by: CHAMBERLAIN REALTY LLC - Open Sun, 2 to 4pmNew
 $499,900Active4 beds 3 baths2,582 sq. ft.
$499,900Active4 beds 3 baths2,582 sq. ft.1637 Big Sky Drive, Tuttle, OK 73089
MLS# 1199852Listed by: KEYSTONE REALTY GROUP - New
 $478,500Active3 beds 2 baths2,208 sq. ft.
$478,500Active3 beds 2 baths2,208 sq. ft.1121 Whispering Meadows Lane Lane, Tuttle, OK 73089
MLS# 1200590Listed by: HILL'S REALTY, INC - New
 $218,500Active3 beds 2 baths1,331 sq. ft.
$218,500Active3 beds 2 baths1,331 sq. ft.5314 Kye Dr, Tuttle, OK 73089
MLS# 1200511Listed by: METRO BROKERS OF OK ELITE - New
 $175,000Active2 beds 2 baths1,585 sq. ft.
$175,000Active2 beds 2 baths1,585 sq. ft.1345 County Street 2921, Tuttle, OK 73089
MLS# 1200435Listed by: BLACK LABEL REALTY - New
 $244,500Active3 beds 3 baths1,747 sq. ft.
$244,500Active3 beds 3 baths1,747 sq. ft.5917 N Commander Lane, Tuttle, OK 73089
MLS# 1200368Listed by: HOMESMART STELLAR REALTY - New
 $180,000Active3 beds 1 baths1,120 sq. ft.
$180,000Active3 beds 1 baths1,120 sq. ft.2 NW 6th Street, Tuttle, OK 73089
MLS# 1199957Listed by: HAYES REBATE REALTY GROUP - New
 $215,000Active3 beds 2 baths1,551 sq. ft.
$215,000Active3 beds 2 baths1,551 sq. ft.121 Pinewood Drive, Tuttle, OK 73089
MLS# 1199827Listed by: EPIQUE REALTY - New
 $135,000Active5 Acres
$135,000Active5 Acres408 Red Rock Rd Road, Tuttle, OK 73089
MLS# 1199919Listed by: CHAMBERLAIN REALTY LLC
