42849 Skyview Drive, Wanette, OK 74878
Local realty services provided by:Better Homes and Gardens Real Estate Paramount
Listed by: janice judisch
Office: brick and beam realty
MLS#:1189829
Source:OK_OKC
42849 Skyview Drive,Wanette, OK 74878
$299,900
- 4 Beds
- 2 Baths
- 2,432 sq. ft.
- Single family
- Pending
Price summary
- Price:$299,900
- Price per sq. ft.:$123.31
About this home
Enjoy peaceful country living on 17.78 acres in Wanette with this spacious 4-bedroom, 2-bath manufactured home. With 2,432 sq ft of living space, this well-designed double wide features an open concept layout connecting the living room, dining area, and kitchen—perfect for everyday living and entertaining. The split floor plan offers privacy, with the primary suite and ensuite bath on one side and three additional bedrooms, a second living area, and a full laundry room on the other. Step outside onto the large 16'x16' front deck to take in the wide-open skies or fire up the grill, and take advantage of the small back deck for added convenience. The expansive acreage offers endless possibilities—plenty of room for horses, livestock, a large garden, or even adding a workshop or barn. Whether you're dreaming of a hobby farm, a self-sustaining homestead, or just a private escape from the city, this property has the space and freedom to make it your own.
Contact an agent
Home facts
- Year built:2023
- Listing ID #:1189829
- Added:176 day(s) ago
- Updated:November 15, 2025 at 09:07 AM
Rooms and interior
- Bedrooms:4
- Total bathrooms:2
- Full bathrooms:2
- Living area:2,432 sq. ft.
Heating and cooling
- Cooling:Central Electric
- Heating:Central Electric
Structure and exterior
- Roof:Composition
- Year built:2023
- Building area:2,432 sq. ft.
- Lot area:17.78 Acres
Schools
- High school:Asher HS
- Middle school:N/A
- Elementary school:Asher ES
Finances and disclosures
- Price:$299,900
- Price per sq. ft.:$123.31
New listings near 42849 Skyview Drive
 $119,000Active4 beds 2 baths1,568 sq. ft.
$119,000Active4 beds 2 baths1,568 sq. ft.312 E 5th Street, Wanette, OK 74878
MLS# 1196892Listed by: EXP REALTY, LLC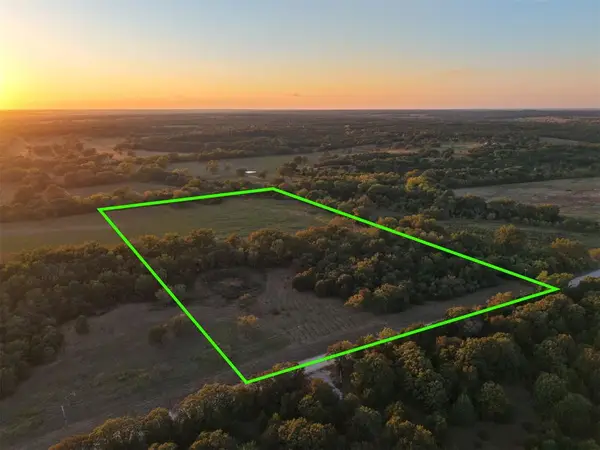 $99,900Active20 Acres
$99,900Active20 Acres006 N 338 Road, Wanette, OK 74878
MLS# 1196332Listed by: KELLER WILLIAMS REALTY ADV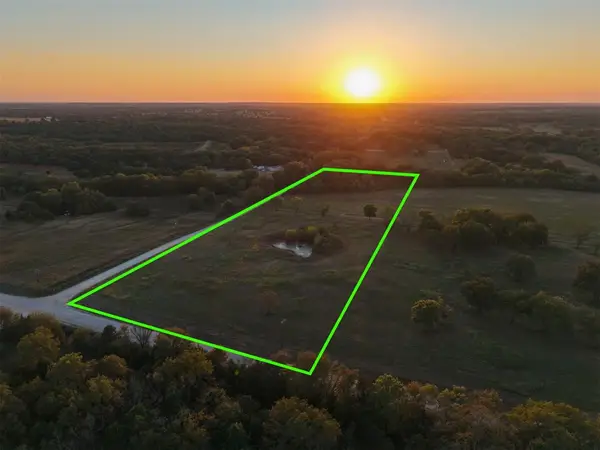 $89,900Active12 Acres
$89,900Active12 Acres001 N 338 Road, Wanette, OK 74878
MLS# 1196304Listed by: KELLER WILLIAMS REALTY ADV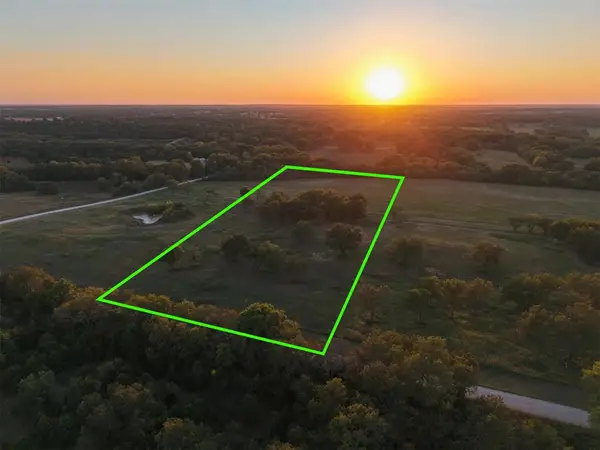 $79,900Active12 Acres
$79,900Active12 Acres002 N 338 Road, Wanette, OK 74878
MLS# 1196308Listed by: KELLER WILLIAMS REALTY ADV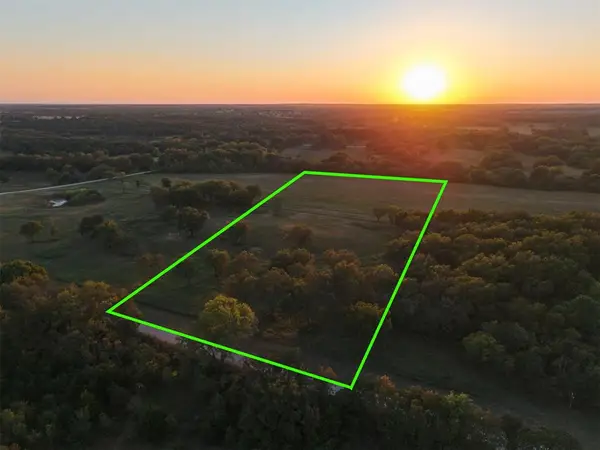 $79,900Active12 Acres
$79,900Active12 Acres003 N 338 Road, Wanette, OK 74878
MLS# 1196328Listed by: KELLER WILLIAMS REALTY ADV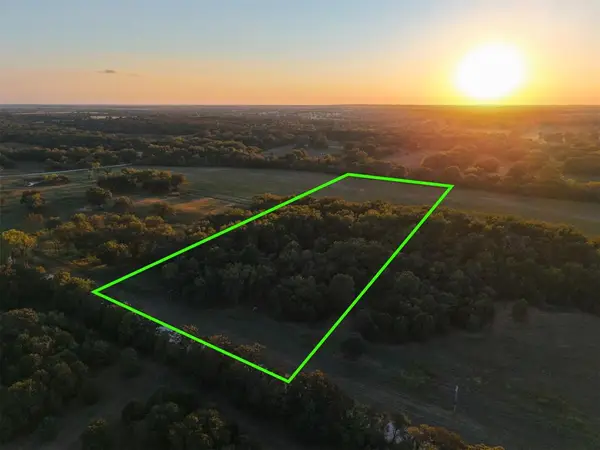 $77,900Active12 Acres
$77,900Active12 Acres004 N 338 Road, Wanette, OK 74878
MLS# 1196330Listed by: KELLER WILLIAMS REALTY ADV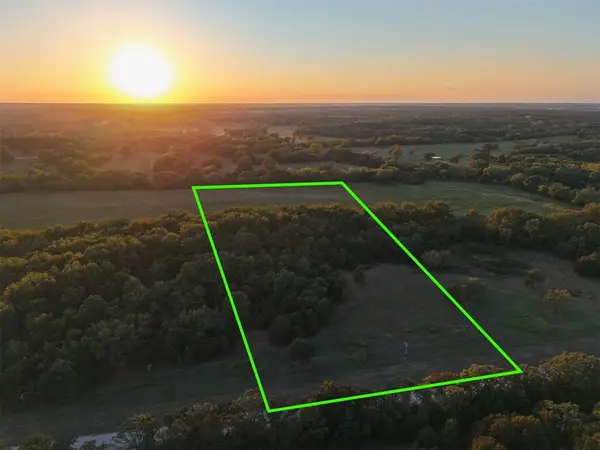 $77,900Active12 Acres
$77,900Active12 Acres005 N 338 Road, Wanette, OK 74878
MLS# 1196331Listed by: KELLER WILLIAMS REALTY ADV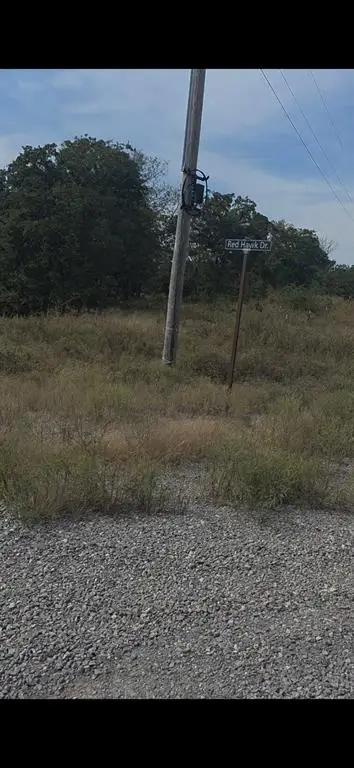 $28,500Active3.25 Acres
$28,500Active3.25 Acres34240 Green Valley Road, Wanette, OK 74878
MLS# 1195698Listed by: BLACK LABEL REALTY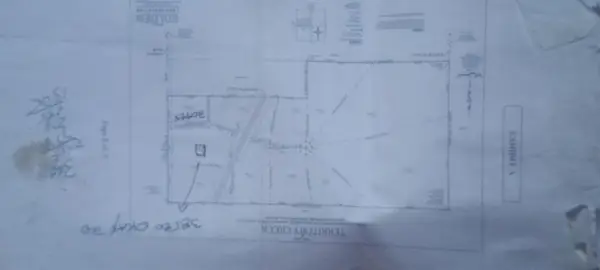 $95,000Active2.35 Acres
$95,000Active2.35 Acres30995 Territory Creek Drive, Wanette, OK 74878
MLS# 1195771Listed by: PARASOL REAL ESTATE LLC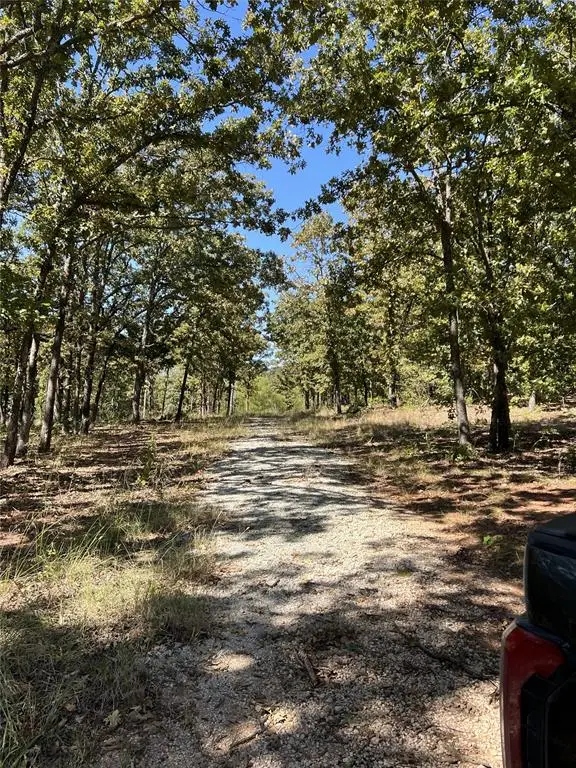 $115,000Active10 Acres
$115,000Active10 Acres31413 Hamilton Road, Wanette, OK 74878
MLS# 1195593Listed by: DILLARD CIES REAL ESTATE
