5821 NW 51st Street, Warr Acres, OK 73122
Local realty services provided by:Better Homes and Gardens Real Estate Paramount
Listed by: deanna cardenas
Office: engel & voelkers edmond
MLS#:1195715
Source:OK_OKC
5821 NW 51st Street,Warr Acres, OK 73122
$184,000
- 2 Beds
- 1 Baths
- 1,014 sq. ft.
- Single family
- Pending
Price summary
- Price:$184,000
- Price per sq. ft.:$181.46
About this home
Charming updated 1930s ranch style home on a spacious 1/2 acre corner lot in Warr Acres! Step into A beautifully maintained 2-bedroom, 1-bath ranch-style home that offers timeless charm while boasting thoughtful upgrades throughout. Inside, you'll find a bright and welcoming living space with hardwood floors, an updated kitchen with indoor laundry, pantry and stylish finishes that complement the home's classic appeal. The well-planned layout provides comfort and functionality, making it ideal for first-time buyers, downsizers, or anyone seeking a move-in-ready home with personality. Outside, enjoy a beautiful, treed, oversized lot with great curb appeal, mature trees, and additional parking—perfect for guests, RVs, or work vehicles. Whether you're relaxing on the porch or enjoying the extra outdoor space, you'll appreciate the quiet charm and convenience this Warr Acres gem has to offer.
Contact an agent
Home facts
- Year built:1939
- Listing ID #:1195715
- Added:64 day(s) ago
- Updated:December 17, 2025 at 10:50 AM
Rooms and interior
- Bedrooms:2
- Total bathrooms:1
- Full bathrooms:1
- Living area:1,014 sq. ft.
Heating and cooling
- Cooling:Central Electric
- Heating:Central Gas
Structure and exterior
- Roof:Composition
- Year built:1939
- Building area:1,014 sq. ft.
- Lot area:0.59 Acres
Schools
- High school:Putnam City HS
- Middle school:James L. Capps MS
- Elementary school:Arbor Grove ES
Utilities
- Water:Public
Finances and disclosures
- Price:$184,000
- Price per sq. ft.:$181.46
New listings near 5821 NW 51st Street
- New
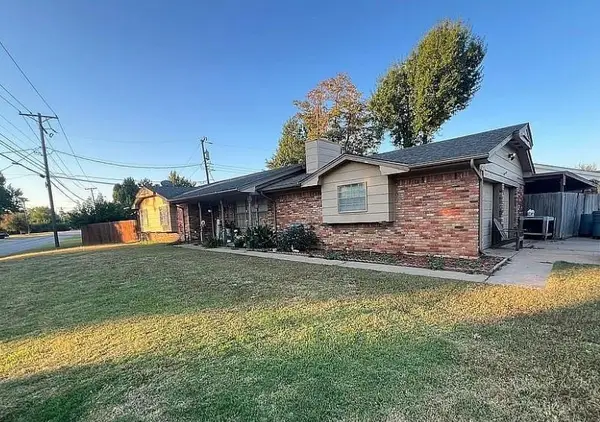 $199,900Active3 beds 2 baths1,229 sq. ft.
$199,900Active3 beds 2 baths1,229 sq. ft.5600 NW 59th Street, Warr Acres, OK 73122
MLS# 1206049Listed by: ARISTON REALTY - New
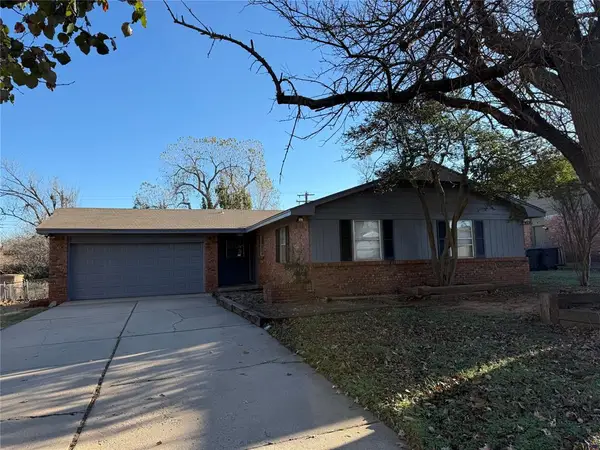 $192,000Active3 beds 2 baths1,170 sq. ft.
$192,000Active3 beds 2 baths1,170 sq. ft.6520 N Grove Avenue, Warr Acres, OK 73132
MLS# 1205473Listed by: KELLER WILLIAMS CENTRAL OK ED 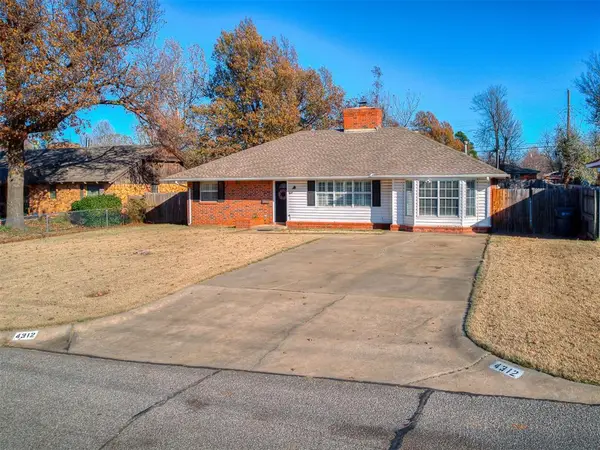 $185,000Pending2 beds 2 baths1,611 sq. ft.
$185,000Pending2 beds 2 baths1,611 sq. ft.4312 N Grove Avenue, Warr Acres, OK 73122
MLS# 1205275Listed by: STETSON BENTLEY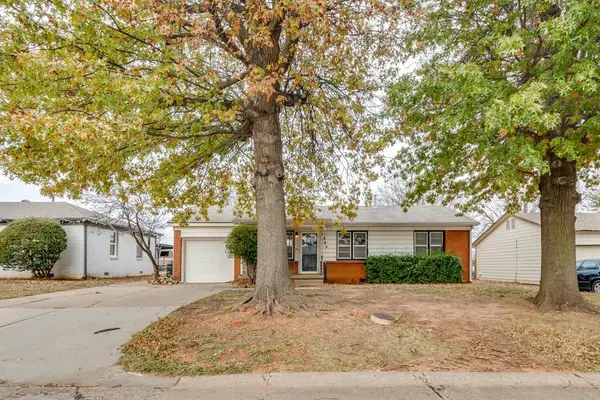 $150,000Pending3 beds 2 baths1,348 sq. ft.
$150,000Pending3 beds 2 baths1,348 sq. ft.5345 NW 44th Street, Warr Acres, OK 73122
MLS# 1204828Listed by: CHINOWTH & COHEN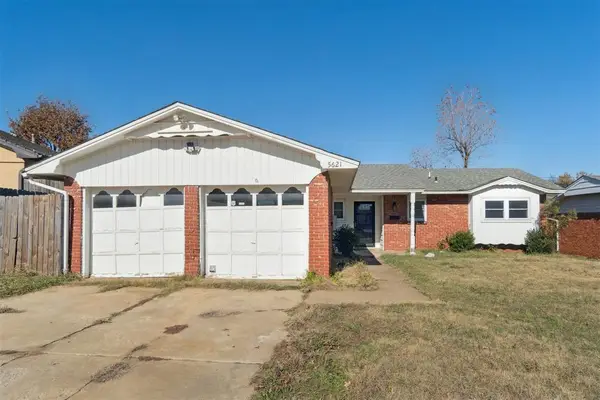 $185,000Active4 beds 2 baths1,452 sq. ft.
$185,000Active4 beds 2 baths1,452 sq. ft.5621 NW 58th Terrace, Warr Acres, OK 73122
MLS# 1202673Listed by: THE BROKERAGE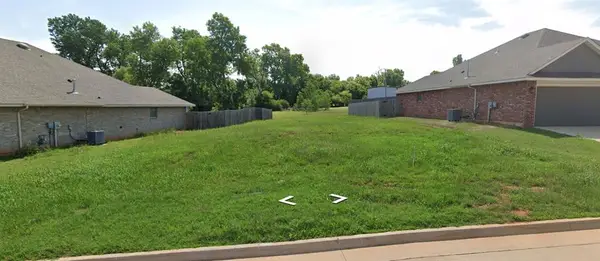 $57,500Active0.15 Acres
$57,500Active0.15 Acres7054 Richardson Court, Warr Acres, OK 73132
MLS# 1204424Listed by: WHITTINGTON REALTY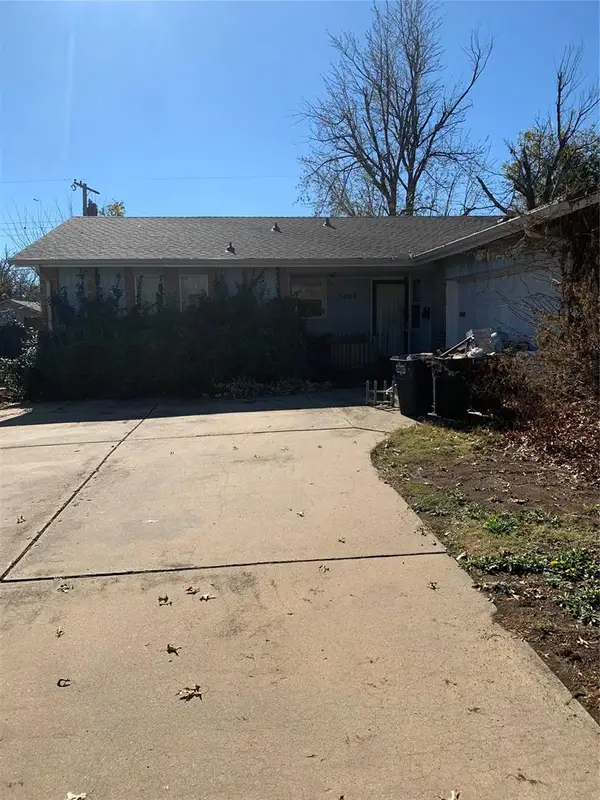 $184,000Active3 beds 2 baths1,348 sq. ft.
$184,000Active3 beds 2 baths1,348 sq. ft.5408 NW 67th Street, Warr Acres, OK 73132
MLS# 1202562Listed by: ARISTON REALTY LLC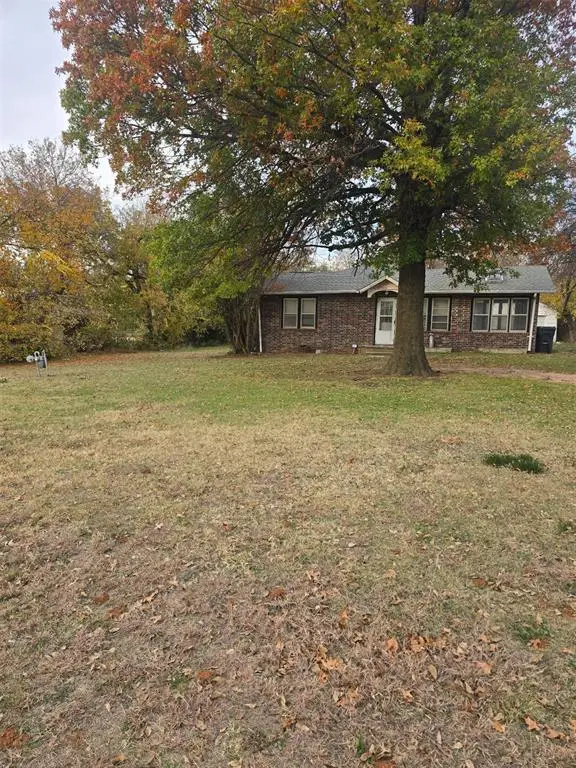 $154,900Active3 beds 1 baths1,268 sq. ft.
$154,900Active3 beds 1 baths1,268 sq. ft.5505 NW 41st Street, Oklahoma City, OK 73122
MLS# 1202116Listed by: REAL ESTATE CONNECTIONS GK LLC $139,900Active3 beds 3 baths1,023 sq. ft.
$139,900Active3 beds 3 baths1,023 sq. ft.6031 NW 53rd Terrace, Warr Acres, OK 73122
MLS# 1201440Listed by: FIRST SOURCE REAL ESTATE INC.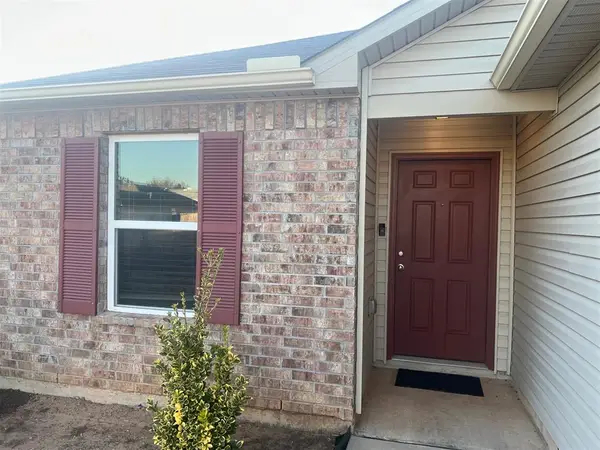 $238,000Active3 beds 2 baths1,219 sq. ft.
$238,000Active3 beds 2 baths1,219 sq. ft.Address Withheld By Seller, Oklahoma City, OK 73132
MLS# 1201699Listed by: WHITTINGTON REALTY
