6013 NW 55th Street, Warr Acres, OK 73122
Local realty services provided by:Better Homes and Gardens Real Estate Paramount
Listed by:miguel baez
Office:kalhor group realty
MLS#:1186716
Source:OK_OKC
6013 NW 55th Street,Warr Acres, OK 73122
$184,900
- 4 Beds
- 1 Baths
- 1,287 sq. ft.
- Single family
- Active
Price summary
- Price:$184,900
- Price per sq. ft.:$143.67
About this home
** PRICE DROP! ** PRICE DROP! ** PRICE DROP! **
This stunning 4-Bedroom home is now just $184,900 (down from $215,000)!
- Move-in ready.
- Prime location.
- Priced to sell FAST.
Homes like this don’t stay on the market long. Book your tour today before it’s gone!
*************
Turnkey Perfection in Warr Acres!
Welcome to 6013 NW 55th Street — a beautifully remodeled, move-in-ready gem where timeless charm meets modern updates. Nestled on a quiet street, this home offers a spacious backyard, mature trees, and a bonus shed.
Inside, enjoy refinished hardwoods, fresh interior/exterior paint, new lighting, and an open, airy floor plan. You’ll love the two generous living areas — one with vaulted ceilings and exposed beams — plus French doors leading to a versatile flex room perfect for an office, playroom, or guest space. The renovated kitchen shines with stainless steel appliances, warm wood cabinetry, and a sunny dining nook.
Four bedrooms include a bright primary retreat, while the fully updated bath features classic white tile, black cabinetry, and sleek finishes.
Step outside to your private oasis: a fully fenced backyard with mature trees and a charming red shed — ideal for storage, hobbies, or a future studio.
Highlights:
4 bedrooms + flex room.
2 large living areas with vaulted ceilings.
Renovated kitchen & brand-new appliances.
Updated lighting, paint & fixtures.
Huge fenced yard with a shed.
Don’t miss this rare, thoughtfully designed home in an established Warr Acres neighborhood. Schedule your private tour today!
Contact an agent
Home facts
- Year built:1955
- Listing ID #:1186716
- Added:67 day(s) ago
- Updated:October 27, 2025 at 09:10 PM
Rooms and interior
- Bedrooms:4
- Total bathrooms:1
- Full bathrooms:1
- Living area:1,287 sq. ft.
Heating and cooling
- Cooling:Central Electric
- Heating:Central Gas
Structure and exterior
- Roof:Composition
- Year built:1955
- Building area:1,287 sq. ft.
- Lot area:0.19 Acres
Schools
- High school:Putnam City HS
- Middle school:James L. Capps MS
- Elementary school:Central ES
Utilities
- Water:Public
Finances and disclosures
- Price:$184,900
- Price per sq. ft.:$143.67
New listings near 6013 NW 55th Street
- New
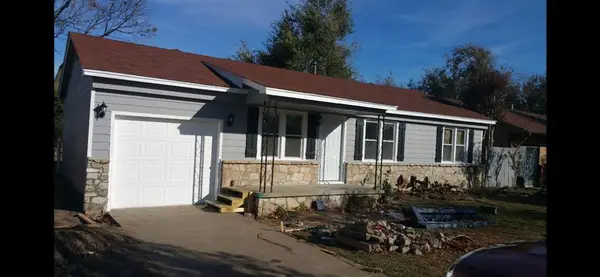 $159,000Active3 beds 1 baths864 sq. ft.
$159,000Active3 beds 1 baths864 sq. ft.5975 NW 34th Street, Oklahoma City, OK 73122
MLS# 1197944Listed by: PORCHLIGHT REAL ESTATE LLC - New
 $315,000Active3 beds 2 baths1,723 sq. ft.
$315,000Active3 beds 2 baths1,723 sq. ft.7020 Cherokee Crossing East, Oklahoma City, OK 73132
MLS# 1197665Listed by: PIVOT BROKERAGE - New
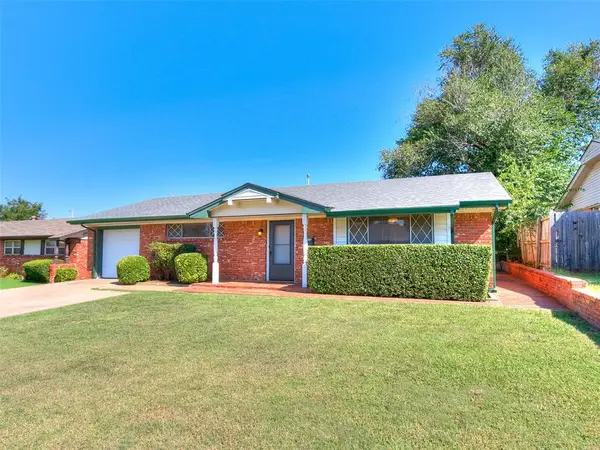 $210,000Active2 beds 1 baths1,226 sq. ft.
$210,000Active2 beds 1 baths1,226 sq. ft.5709 NW 64th Street, Warr Acres, OK 73132
MLS# 1197455Listed by: MCGRAW REALTORS (BO) - New
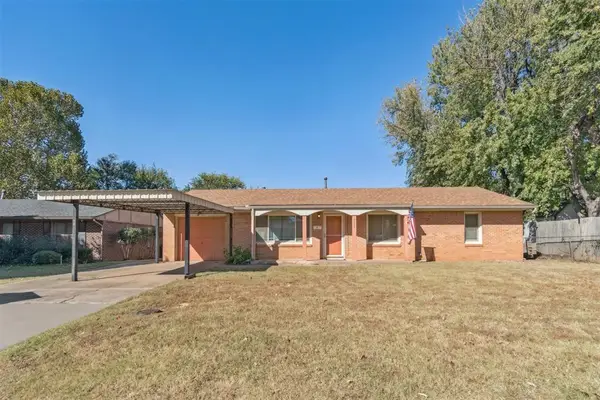 $190,000Active3 beds 1 baths1,075 sq. ft.
$190,000Active3 beds 1 baths1,075 sq. ft.6005 NW 58th Terrace, Oklahoma City, OK 73122
MLS# 1197184Listed by: HOMESTEAD + CO - New
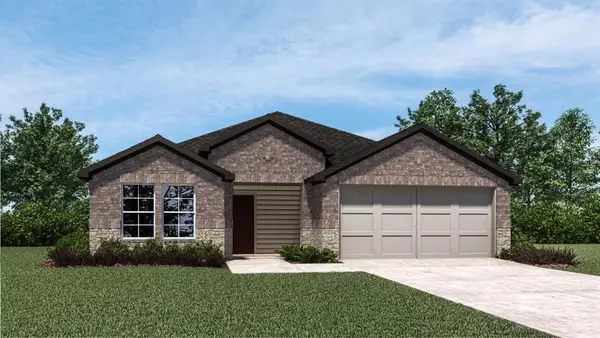 $259,990Active3 beds 2 baths1,574 sq. ft.
$259,990Active3 beds 2 baths1,574 sq. ft.8321 NW 60th Street, Oklahoma City, OK 73132
MLS# 1197153Listed by: D.R HORTON REALTY OF OK LLC - New
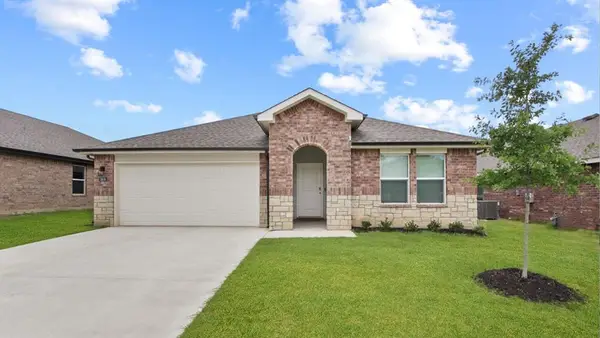 $296,990Active4 beds 3 baths2,042 sq. ft.
$296,990Active4 beds 3 baths2,042 sq. ft.8320 NW 60th Street, Oklahoma City, OK 73132
MLS# 1197160Listed by: D.R HORTON REALTY OF OK LLC - New
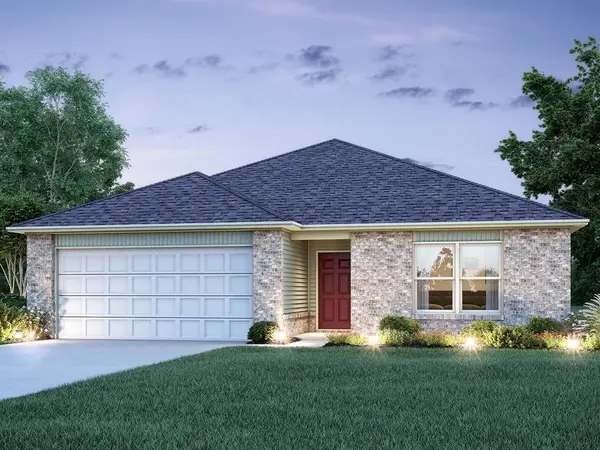 $233,050Active3 beds 2 baths1,355 sq. ft.
$233,050Active3 beds 2 baths1,355 sq. ft.5409 Daxton Drive, Tuttle, OK 73089
MLS# 1196615Listed by: COPPER CREEK REAL ESTATE - New
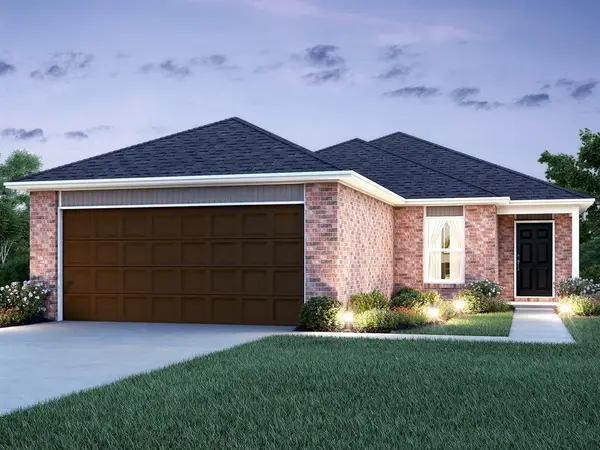 $231,050Active3 beds 2 baths1,301 sq. ft.
$231,050Active3 beds 2 baths1,301 sq. ft.5413 Daxton Drive, Tuttle, OK 73089
MLS# 1196618Listed by: COPPER CREEK REAL ESTATE - New
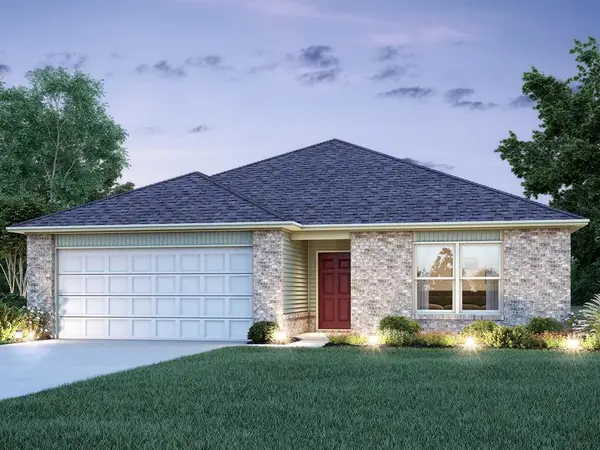 $235,965Active3 beds 2 baths1,355 sq. ft.
$235,965Active3 beds 2 baths1,355 sq. ft.5417 Daxton Drive, Tuttle, OK 73089
MLS# 1196619Listed by: COPPER CREEK REAL ESTATE 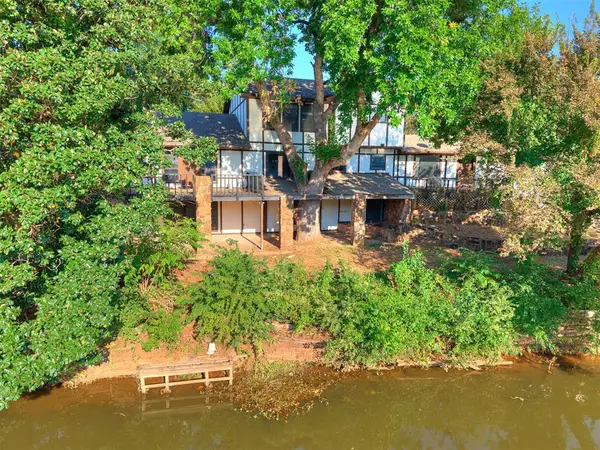 $369,900Active5 beds 4 baths4,932 sq. ft.
$369,900Active5 beds 4 baths4,932 sq. ft.6208 W Gun Hill Way, Warr Acres, OK 73132
MLS# 1196348Listed by: OK FLAT FEE REALTY
