17826 240th Street, Washington, OK 73093
Local realty services provided by:Better Homes and Gardens Real Estate The Platinum Collective
Listed by: kathy parker
Office: exp realty, llc.
MLS#:1155960
Source:OK_OKC
17826 240th Street,Washington, OK 73093
$382,999
- 3 Beds
- 3 Baths
- 2,825 sq. ft.
- Single family
- Active
Price summary
- Price:$382,999
- Price per sq. ft.:$135.57
About this home
THIS HOME QUALIFIES FOR USDA LOAN FINANCING WITH 0% DOWN! Peaceful, Country style living in a Home that sits on 8.74 acres with a shop, well & septic. Home has 3 Beds, 2.5 Baths, 2 Living Room areas, 2 Dining areas. The Large Kitchen
and Living room are open concept with a big Island, Stainless Steel appliances, Gas Range/Kitchen Stove top. There are two fireplaces: one has electric logs and the
other is wood burning. The total acreage is 8.74 acres. There are No HOAs. Beautiful land with trees on 50% of it. This home has a Brand new Roof installed March
2024. Roof invoice & warranty is uploaded in supplements. Survey is uploaded in supplements. There is a 400' size Car port, 30 x 50 Shop Building, a 2nd Metal Shop. The door to the shop is 9’ 10” high and 11’ 9” wide. The barn (with no door) that is 432’, plus a 160' Utility Building, Well house, and a Donkey Pen on the property! Schedule a showing today! The history of the wood trim in the house was
harvested from a property being torn down in Kiowa County in the 70s and sellers used this with much of it is stamped "OT" (Oklahoma Territory) on the back. When sellers bought the Washington property and remodeled they used it throughout the house. Also, the seed bins in the kitchen came from an old general feed store called
Keller’s Seed Co in Shawnee (owned by 3 generations) and sellers installed seed bins for additional storage in the kitchen for an old farmhouse look.
Contact an agent
Home facts
- Year built:1980
- Listing ID #:1155960
- Added:378 day(s) ago
- Updated:November 15, 2025 at 03:20 PM
Rooms and interior
- Bedrooms:3
- Total bathrooms:3
- Full bathrooms:2
- Half bathrooms:1
- Living area:2,825 sq. ft.
Heating and cooling
- Cooling:Central Electric
- Heating:Central Gas
Structure and exterior
- Roof:Composition
- Year built:1980
- Building area:2,825 sq. ft.
- Lot area:8.74 Acres
Schools
- High school:Dibble HS
- Middle school:Dibble MS
- Elementary school:Dibble ES
Utilities
- Water:Private Well Available
- Sewer:Septic Tank
Finances and disclosures
- Price:$382,999
- Price per sq. ft.:$135.57
New listings near 17826 240th Street
- New
 $275,000Active0.2 Acres
$275,000Active0.2 Acres27458 Airstrip Road, Washington, OK 73093
MLS# 1199837Listed by: H&W REALTY BRANCH - New
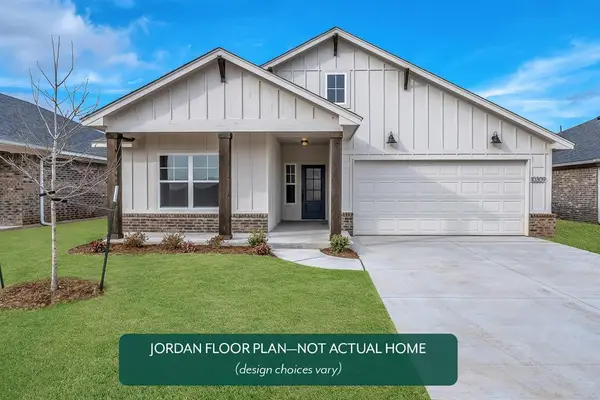 $394,113Active3 beds 2 baths1,853 sq. ft.
$394,113Active3 beds 2 baths1,853 sq. ft.17075 240th Street, Washington, OK 73093
MLS# 1200265Listed by: PRINCIPAL DEVELOPMENT LLC - New
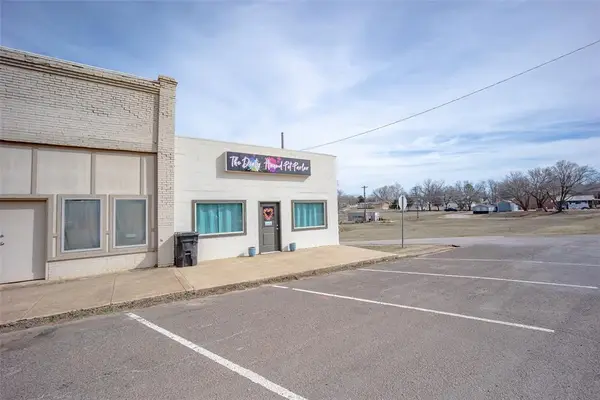 $235,000Active2 beds 2 baths1,450 sq. ft.
$235,000Active2 beds 2 baths1,450 sq. ft.200 N Main Street, Washington, OK 73093
MLS# 1197970Listed by: OKLAHOMA ELITE REALTY SELECT 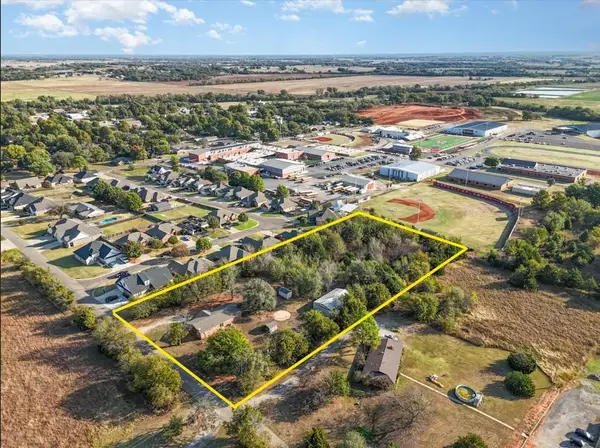 $215,000Pending3 beds 1 baths1,327 sq. ft.
$215,000Pending3 beds 1 baths1,327 sq. ft.620 S Dean Drive, Washington, OK 73093
MLS# 1199907Listed by: METRO BROKERS-KEITH HOME TEAM- Open Sun, 2 to 4pm
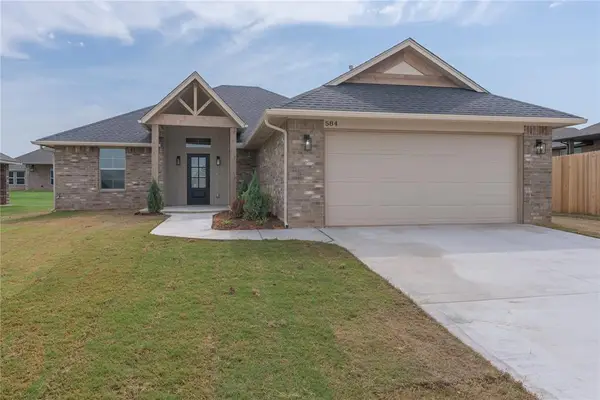 $279,990Active3 beds 2 baths1,524 sq. ft.
$279,990Active3 beds 2 baths1,524 sq. ft.584 Hackberry Lane, Washington, OK 73093
MLS# 1199708Listed by: LRE REALTY LLC 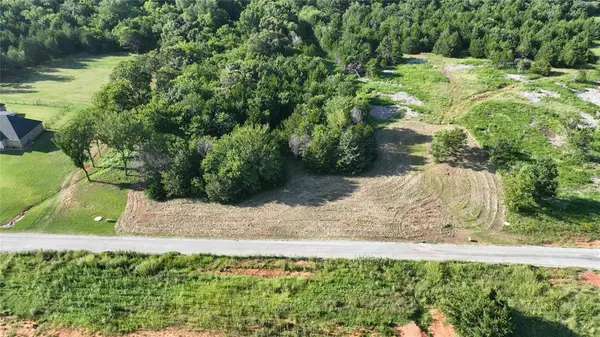 $79,500Active2.81 Acres
$79,500Active2.81 Acres20401 Preston (lot 28) Road, Washington, OK 73093
MLS# 1198341Listed by: HENSLEY HOME GROUP LLC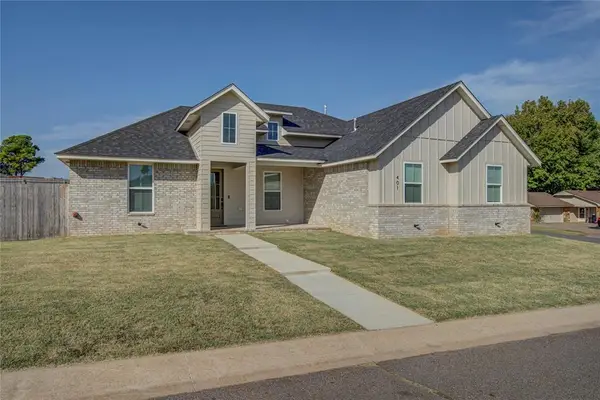 $299,900Pending4 beds 2 baths2,025 sq. ft.
$299,900Pending4 beds 2 baths2,025 sq. ft.401 Clearview Drive, Washington, OK 73093
MLS# 1197111Listed by: SAXON REALTY GROUP $458,029Active3 beds 2 baths2,327 sq. ft.
$458,029Active3 beds 2 baths2,327 sq. ft.24357 Western Avenue, Washington, OK 73093
MLS# 1194215Listed by: PRINCIPAL DEVELOPMENT LLC $320,000Active4 beds 2 baths1,882 sq. ft.
$320,000Active4 beds 2 baths1,882 sq. ft.428 Clearview Drive, Washington, OK 73093
MLS# 1193595Listed by: HENSLEY HOME GROUP LLC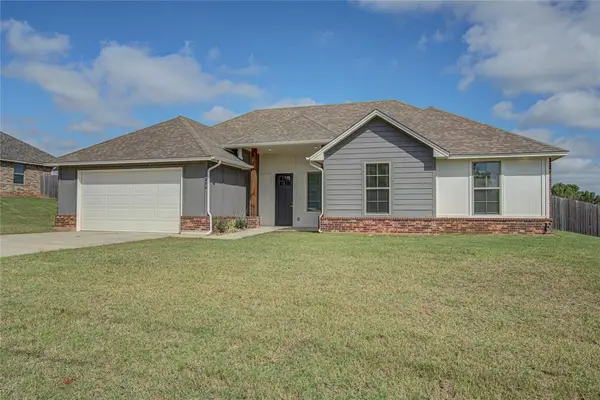 $309,800Active4 beds 2 baths1,777 sq. ft.
$309,800Active4 beds 2 baths1,777 sq. ft.17359 290th Street, Washington, OK 73093
MLS# 1192932Listed by: METRO BROKERS OF OKLAHOMA CENT
